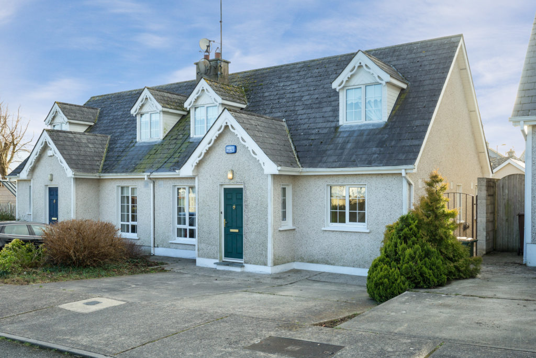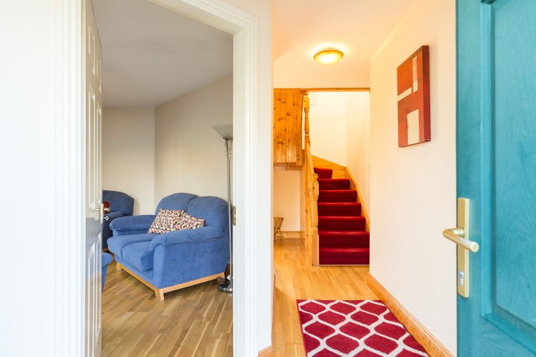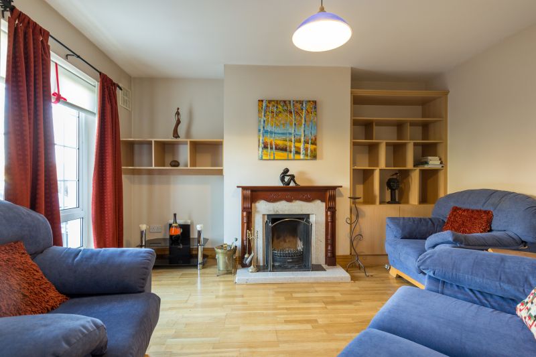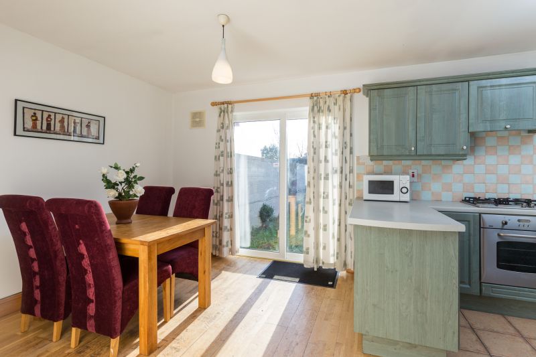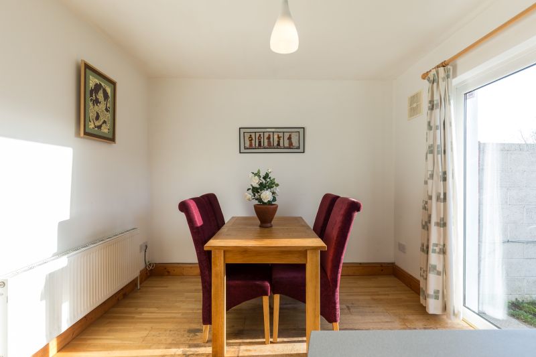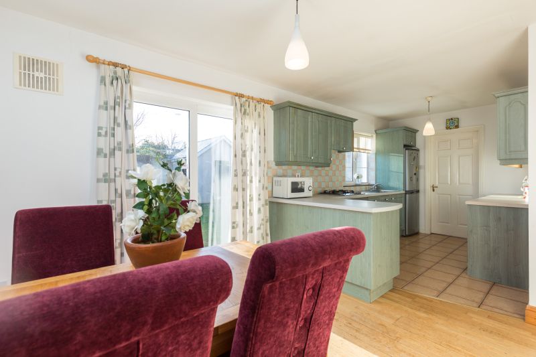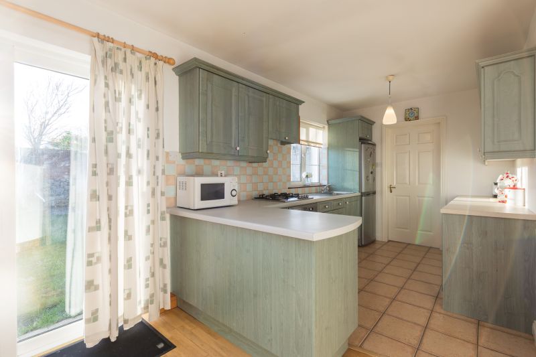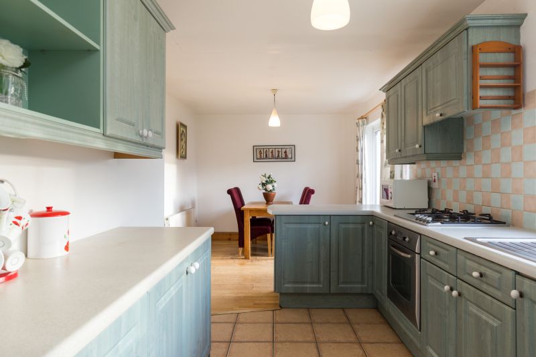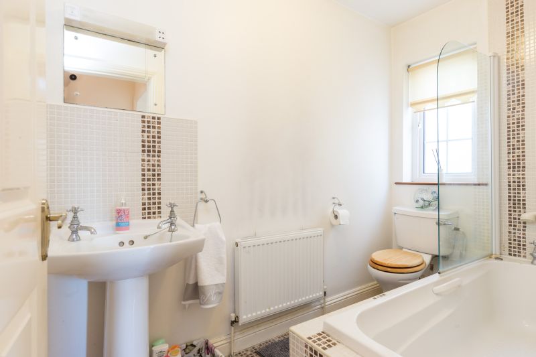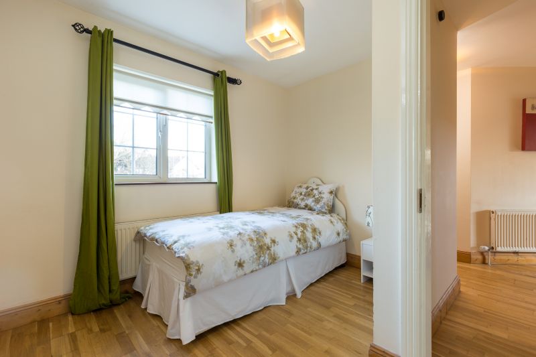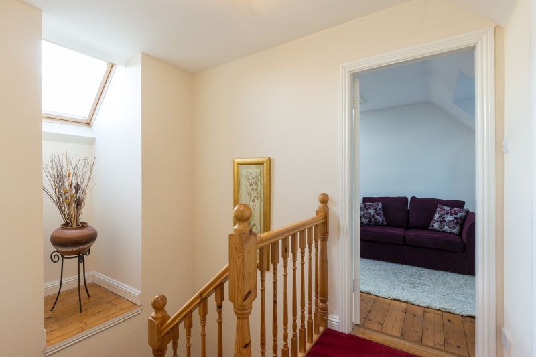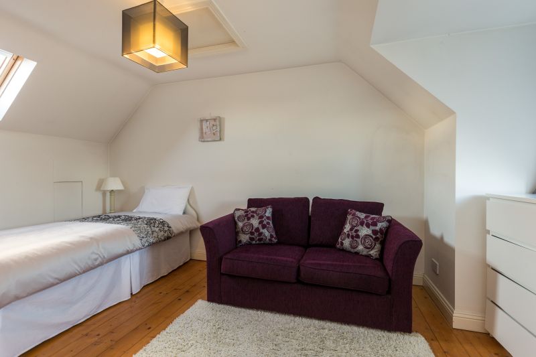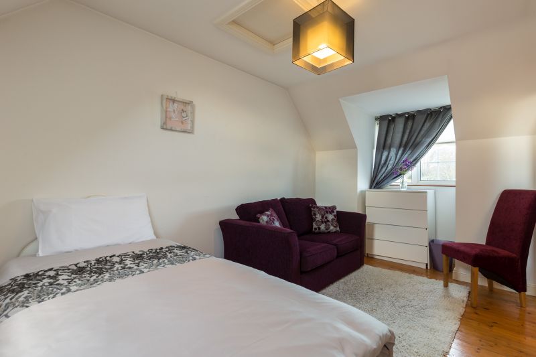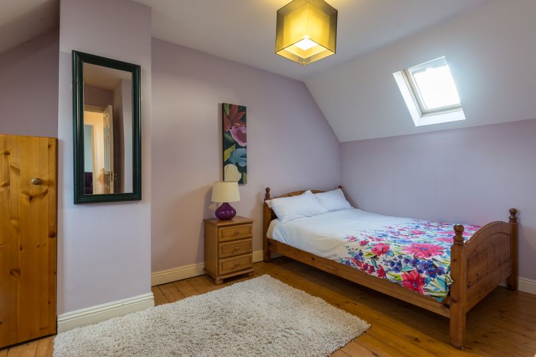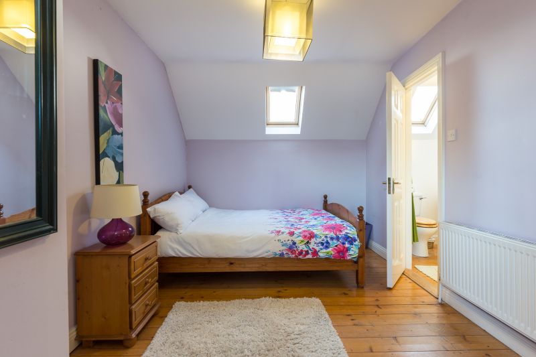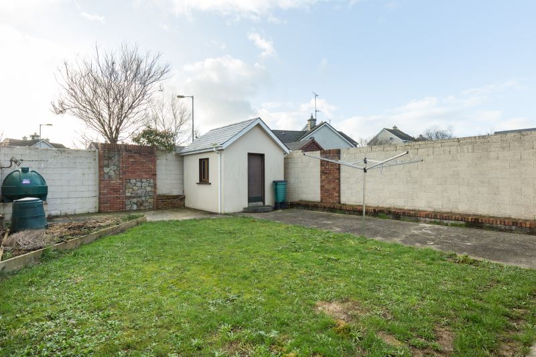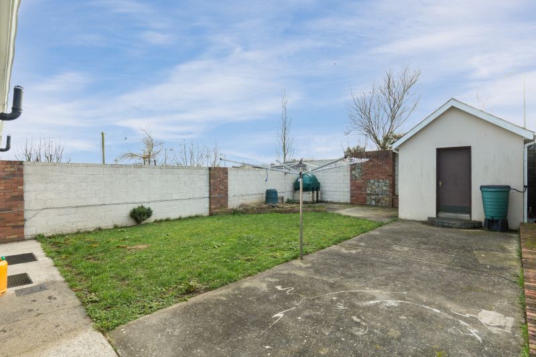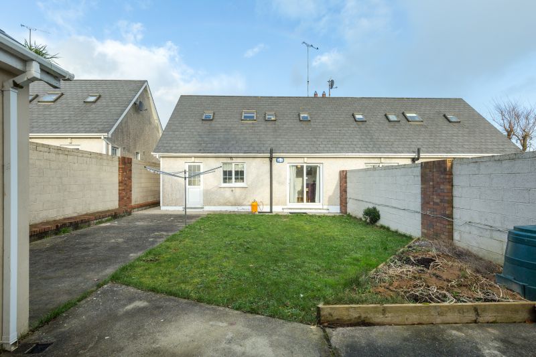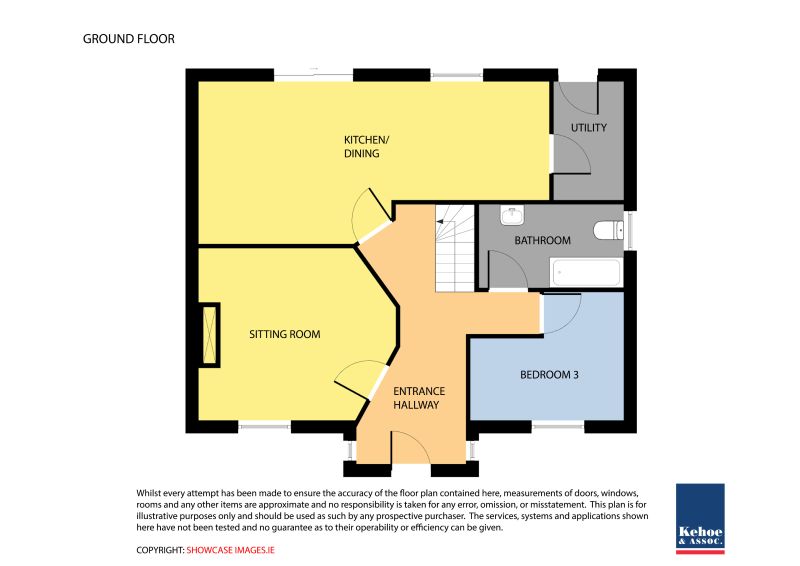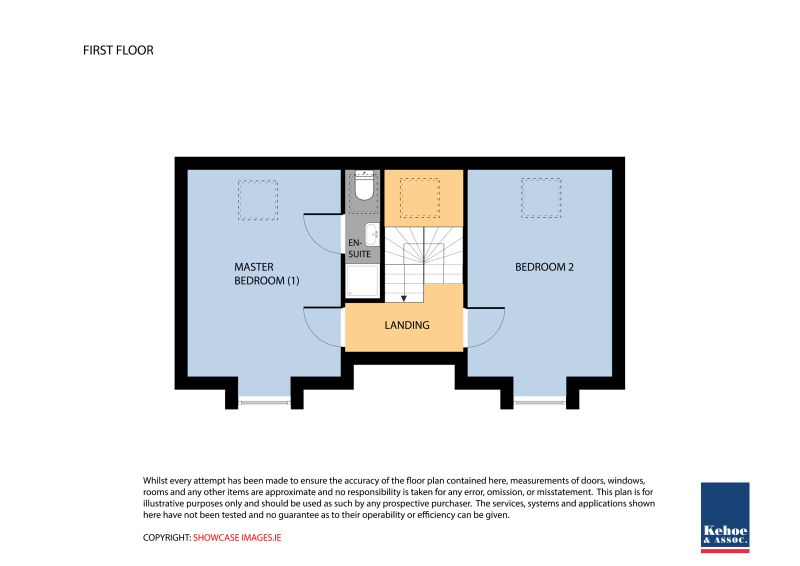This spacious 3 bedroomed semi-detached home enjoys a superb location only 5 minutes’ walk from all amenities within Castlebridge village. Conveniently situated close to the church, supermarket, pharmacy, restaurants, pubs etc. Castlebridge Primary School and an excellent childcare facility are also within easy reach. All town amenities are available in Wexford which is only 5 minutes’ drive away and there is a host of superb sandy beaches literally on your doorstep. The property has been well maintained, tastefully decorated and is presented to the market in excellent condition throughout. There is ample off-street parking to the front. Enclosed garden to the rear with sunny aspect perfect for outdoor dining, patio area, garden shed and side access. An excellent family home in a convenient village setting or low maintenance holiday home within easy reach of the fabulous sandy beach at Curracloe. To arrange a suitable viewing time, contact Wexford Auctioneers Kehoe & Assoc. 053-9144393.
| Accommodation
Entrance Hallway |
5.77m x 1.97m |
With timber floor. |
| Sitting Room | 3.95m x 3.97m | With marble open fireplace, timber floor and built-in display unit and shelving. |
| Kitchen/Dining area | 6.30m x 3.08m | With built-in floor and eye-level units, gas hob, electric oven, extractor, fridge/freezer, part-tiled walls, part-tiled/timber floor, sliding patio doors to rear garden. |
| Utility Room | 2.47m x 1.79m | With built-in shelving, worktop, washing machine, oil-fired boiler, tiled floor with door to rear garden. |
| Bathroom | 2.72m x 1.46m | Bath with shower mixer taps, w.c, w.h.b, part-tiled walls and tiled floor. |
| Bedroom 3 | 3.10m x 3.08m | With timber floor. |
| First Floor | ||
| Bedroom 1 | 2.68m x 4.14m | With built-in wardrobes and timber floor |
| Shower Room/
En-Suite |
2.56m x 1.31m | Tiled shower stall with electric shower, w.c, w.h.b and timber floor |
| Hotpress | With dual immersion | |
| Bedroom 2 | 4.14m x 2.71m | With timber floor. |
| Services
Mains water. Mains electricity. Mains drainage. OFCH. Alarm. |
| Outside
Ample off-street parking. Enclosed rear garden with sunny aspect. Patio area. Garden Shed (3m x 3.48m) Side access. |

