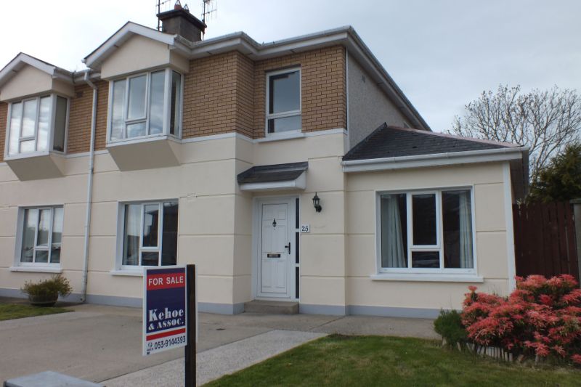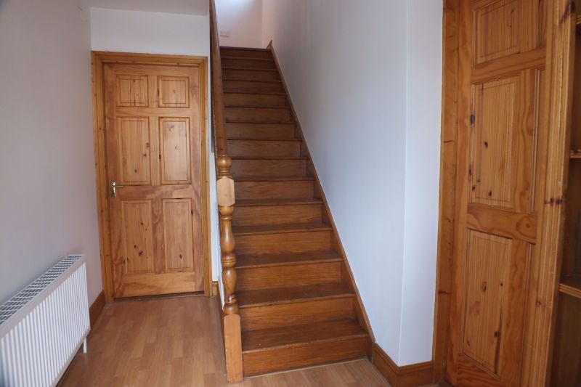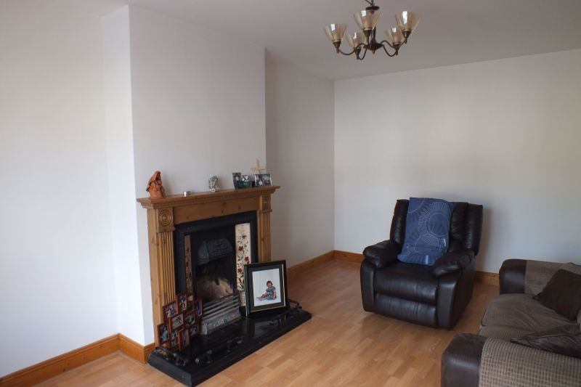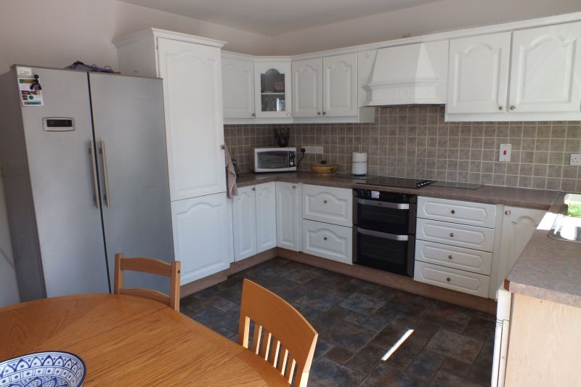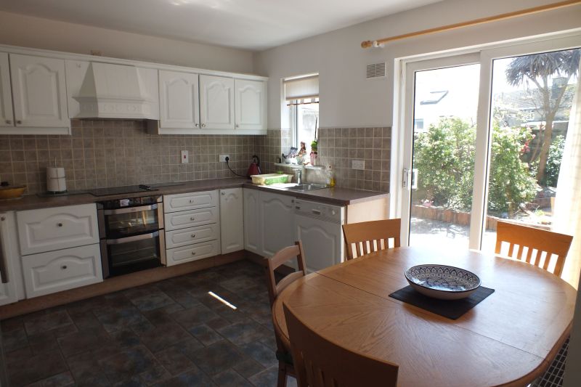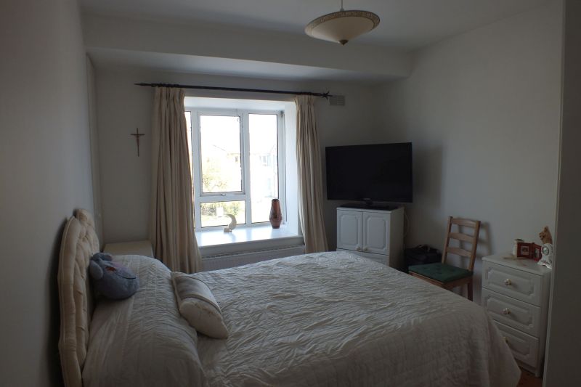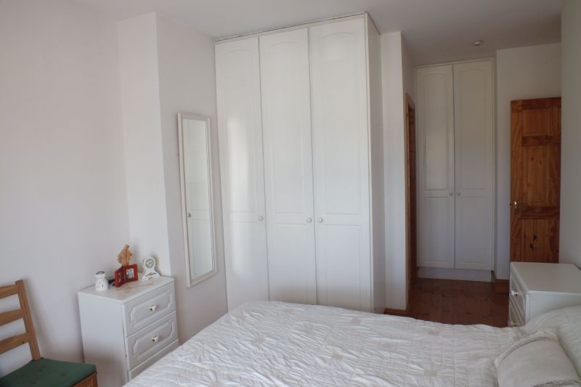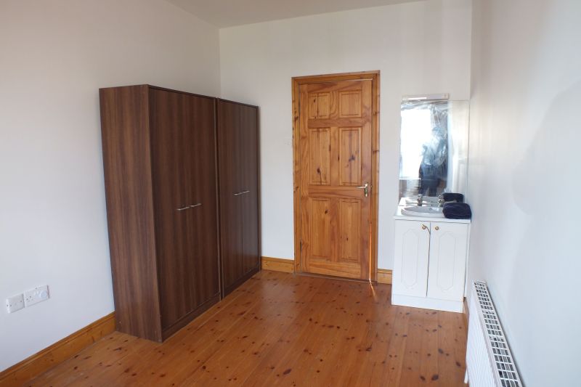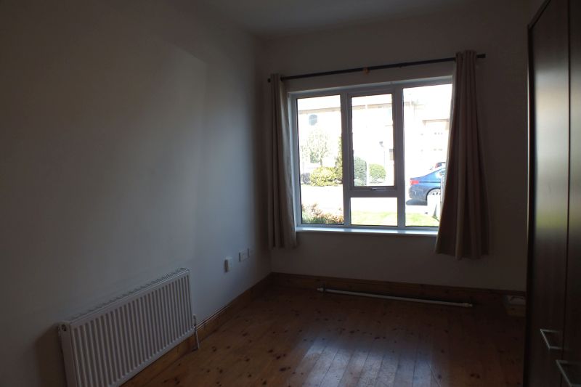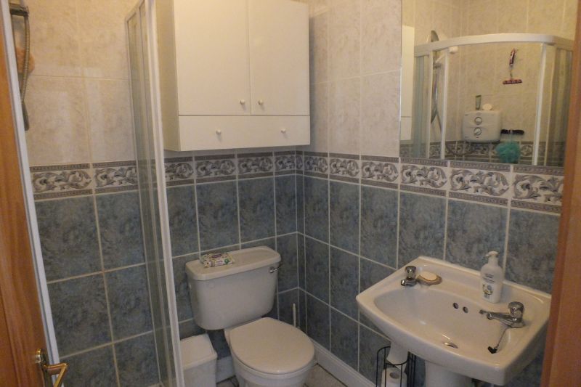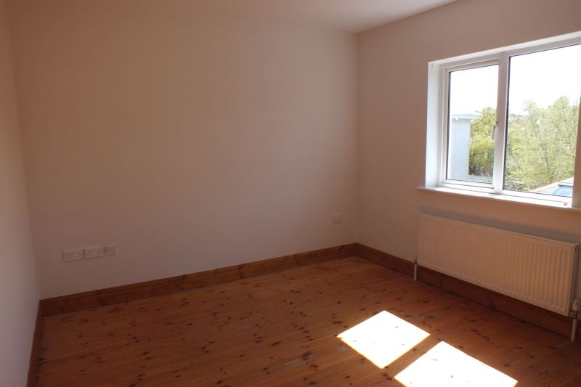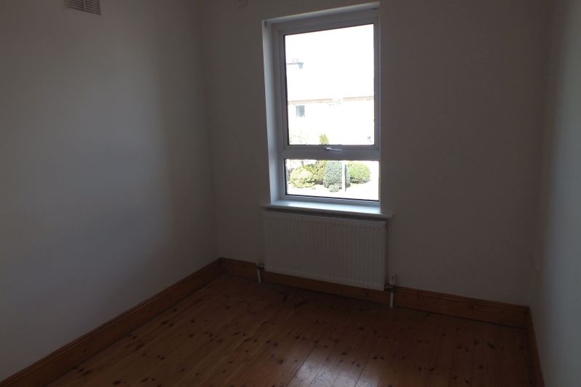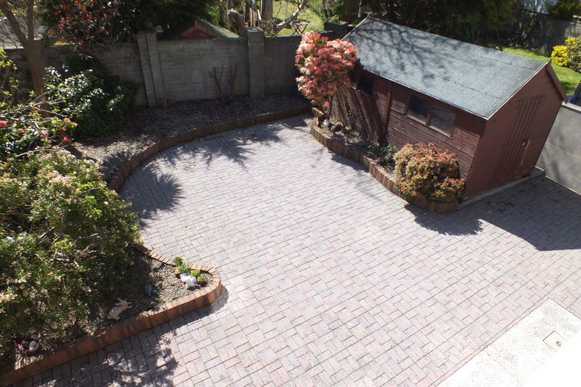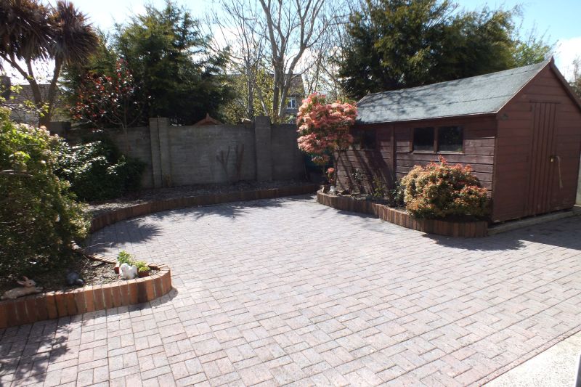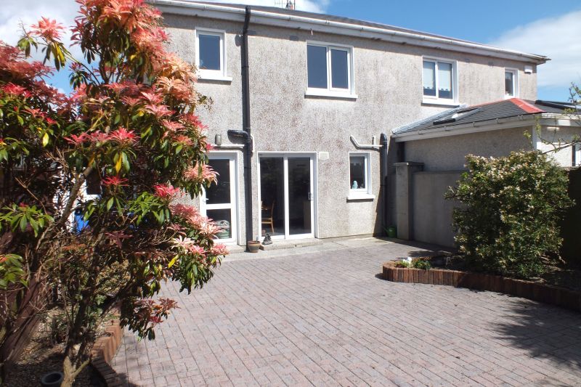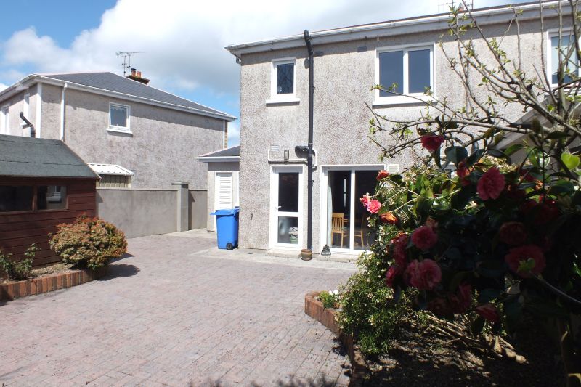This wonderful 4 bed home enjoys a splendid location in Wexford Town centre. It is within walking distance of all amenities. A 5 minutes’ stroll will take you onto Wexford’s Main Street. The property is presented for sale in excellent order. This is a bright, light-filled welcoming family home. It has the benefit of 4 bedrooms with 2 ensuites. To the rear there is a South Westerly facing rear garden, just perfect for Al Fresco dining and those long summer barbeques. All of this is such a premium sought after location. Viewing is strictly by prior appointment with the sole selling agents only. Contact Wexford Auctioneers Kehoe & Assoc. at 053-9144393.
| Accommodation | ||
| Entrance Hall | 3.41m x 1.91m | With timber floor covering. |
| Sitting Room | 5.45m x 3.72m | With feature fireplace, cast iron inset and timber surround, timber floor covering, telephone and TV point. |
| Kitchen/Dining Room | 4.79m x 3.60m (max) | With fitted kitchen, wall and floor units, integrated hob, double oven, extractor fan, dishwasher, American style fridge/freezer, tiled floor, splashback and door to outside. |
| Utility Room | 3.01m x 1.58m | With fitted units, plumbing for washing machine, tiled floor and door to outside. |
| Guest w.c | 1.98m x 0.80m | With w.c, w.h.b and tiled floor. |
| Bedroom 4 | 4.27m x 2.76m | With ensuite, w.c , w.h.b, built-in vanity unit, shower stall with Mira power shower, tiled floor to ceiling. |
| Timber stairs to
First Floor |
||
| Landing Area | 3.56m x 1.95m | With hotpress, dual immersion water heater and fitted shelving. |
| Master Bedroom | 5.08m x 3.07m | With fitted wardrobes, feature bay windows and solid timber floor. |
| Ensuite | 1.90m x 1.77m | With w.c , w.h.b, shower stall with Triton T90z electric shower and tiled floor to ceiling. |
| Bedroom 2 | 3.76m x 3.30m | With solid timber floor. |
| Bedroom 3 | 3.22m x 2.46m (max) | |
| Family Bathroom | 2.32m x 1.93m | With w.c, w.h.b, bath with Mira shower over and tiled floor to ceiling. |
Services
Mains water
Mains drainage
ESB
Telephone
OFCH
uPVC double glazing
Outside
Ample parking
Private driveway
Side entrance
Extensive cobble rear yard
High level landscaping
Timber garden shed
Boiler house
South Western sun orientation ideal for the evening sun
NOTE: Please note that the annual residence committee fee is €150 and we understand that if paid by a certain date there is 7% discount. The common areas are exceptionally well maintained.

