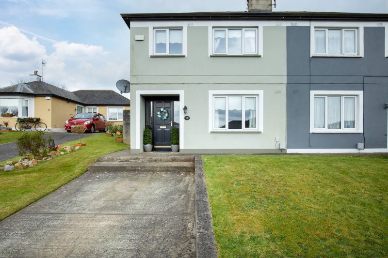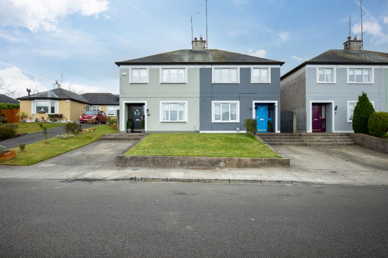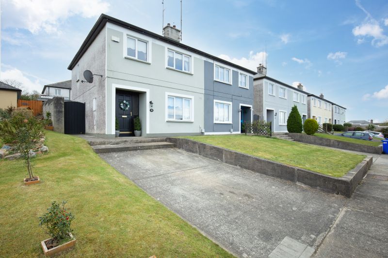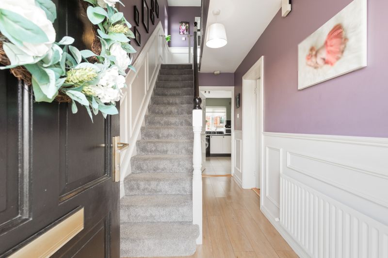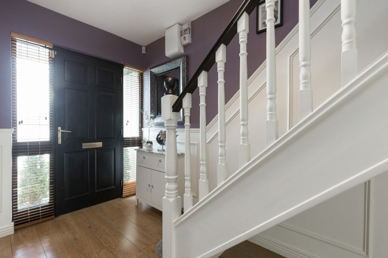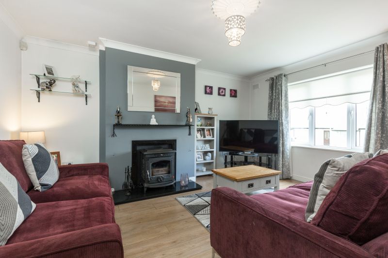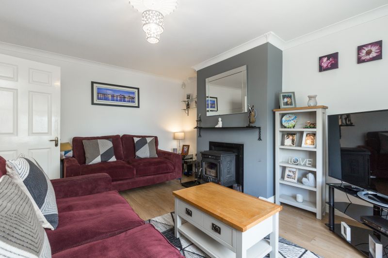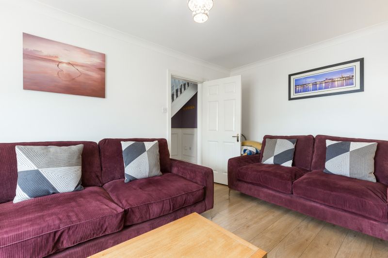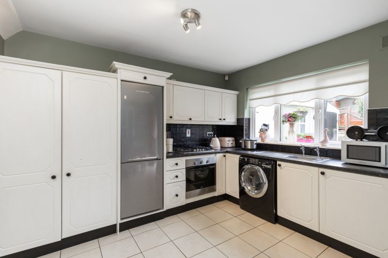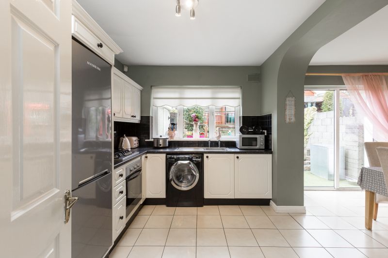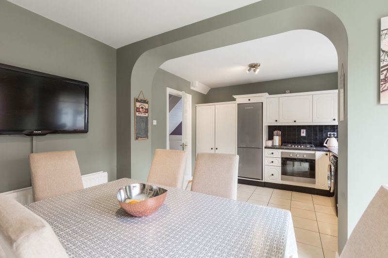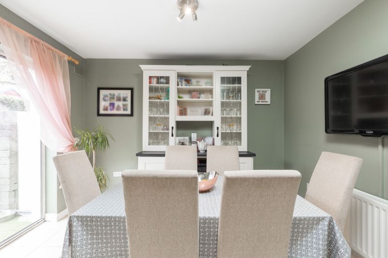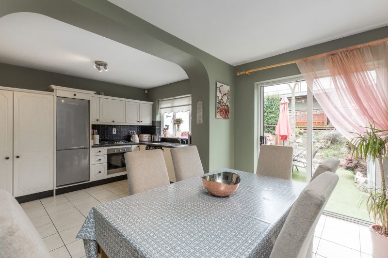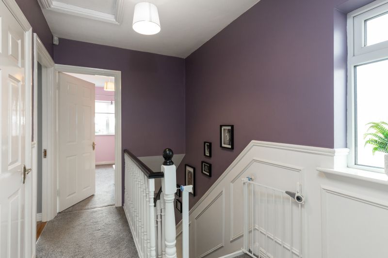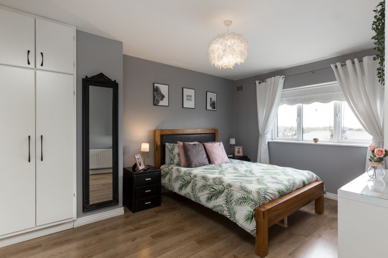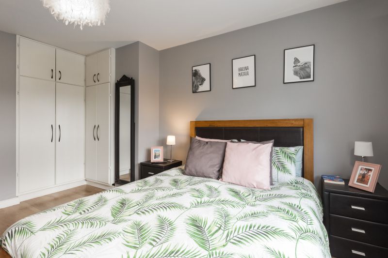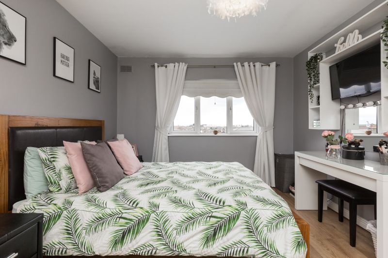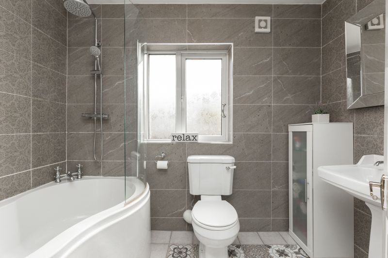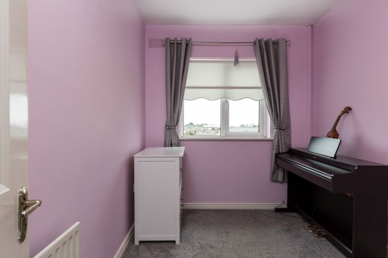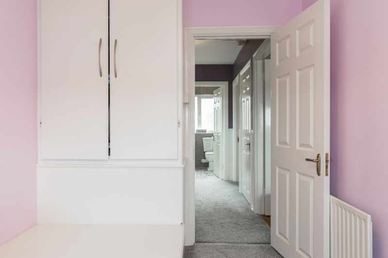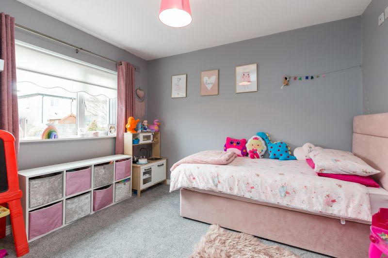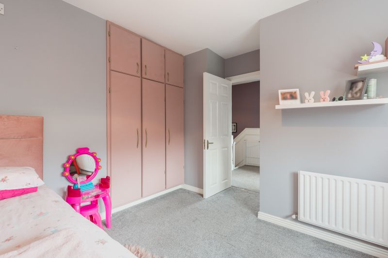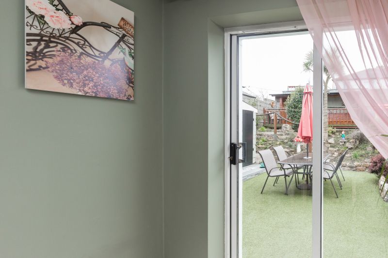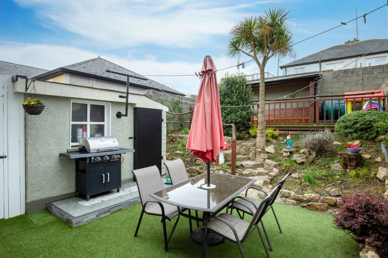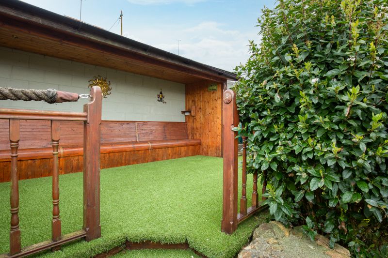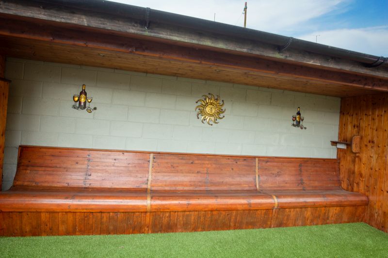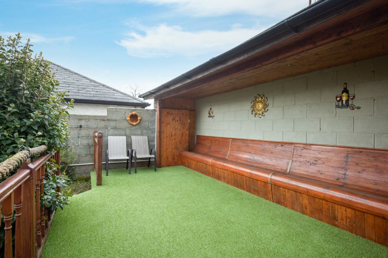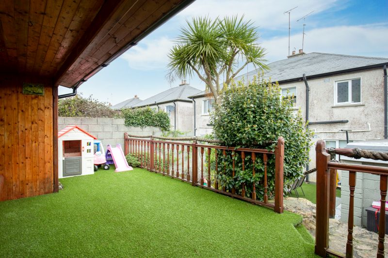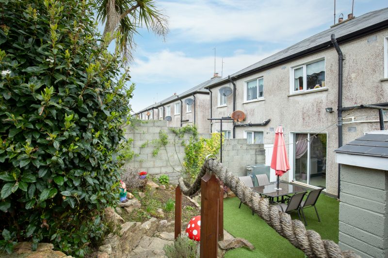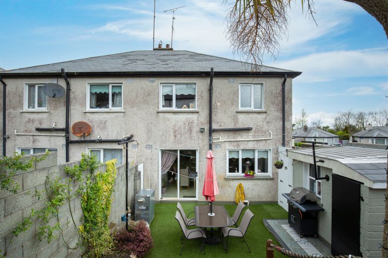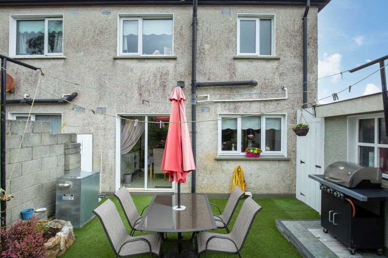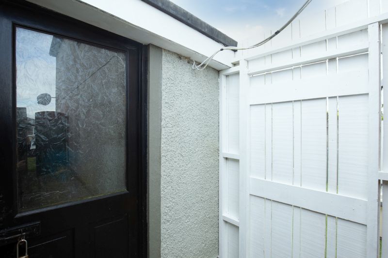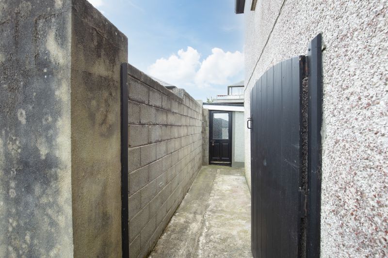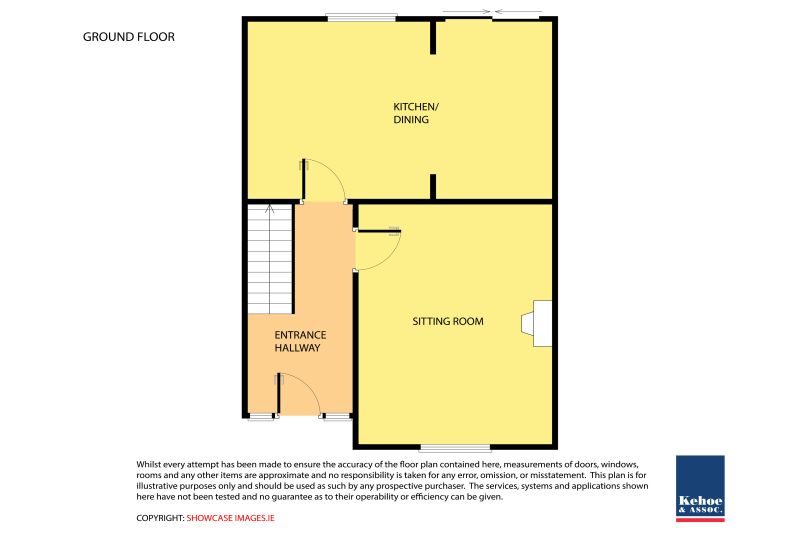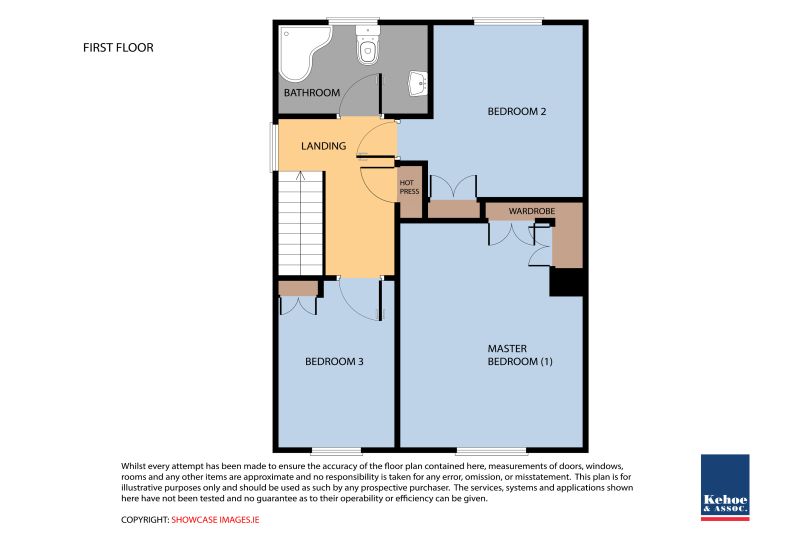Excellent 3 bedroomed semi-detached residence located in this much sought after development on the outskirts of Wexford Town. Within walking distance of the Loreto Secondary School, Woodies, Aldi, and the choice of retail outlets in Clonard Business Park. Easy access to the ring road and national roads network. The property has been well maintained, tastefully decorated and is presented to the market in mint condition throughout. Classy neutral colour scheme with ample kitchen storage, luxurious contemporary bathroom and built-in wardrobes in all bedrooms.
The outdoor space here is fabulous, it is directly south facing and an absolute suntrap. Laid out on two levels all in low maintenance finish resulting is a successful merging indoor and outdoor living. There is a spacious patio area off the kitchen finished in maintenance free artificial grass perfect for outdoor dining. Stone steps lead to a spacious elevated deck with built-in seating and bar the ultimate party room, perfect for entertaining and hosting family events.
This excellent semi-detached home has much to offer any first-time purchaser, family or investor. Early viewing comes highly recommended, contact Wexford Auctioneers Kehoe & Associates 053-9144393.
| Accommodation | ||
| Entrance Hallway | 4.09m x 1.77m | With laminate flooring and wainscotting |
| Sitting Room | 4.71m x 3.60m | With laminate flooring, solid fuel stove with back boiler supplementing central heating system |
| Kitchen | 5.58m x 3.42m | With tiled flooring, part-tiled walls, dresser, built-in floor and eye level units, gas hob, electric oven, extractor, fridge freezer, washer dryer, plumbing for washing machine, sliding doors to rear garden |
| First Floor | ||
| Bathroom | 2.69m x 1.72m | Fully tiled, bath with shower over, w.c., w.h.b, and heated towel rail |
| Bedroom 1 | 4.32m x 3.33m | With laminate flooring, built-in wardrobes and fitted shelving |
| Bedroom 2 | 3.31m x 2.77m | With built-in wardrobes and fitting shelving |
| Bedroom 3 | 2.71m x 2.15m | With built-in wardrobes |
| Hotpress | With dual immersion | |
| Total Floor Area: c. 89.11 sq.m. (c. 959.17 sq.ft.) | ||
NOTE: All carpets, blinds, gas hob, extractor, oven, fridge freezer, washer/dryer, microwave, dining table and chairs, and dresser are included in the sale. All curtains and the gnome and mushroom in the garden are expressly excluded from the sale.
| Services
Mains electricity Mains water Mains drainage Dual OFCH & SFCH |
| Outside
Concrete driveway South facing rear garden Fabulous outdoor family space Garden shed & fuel store |

