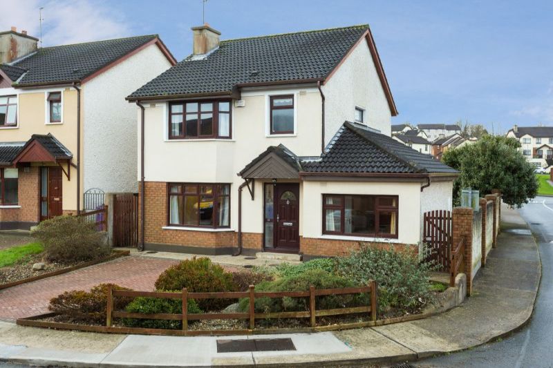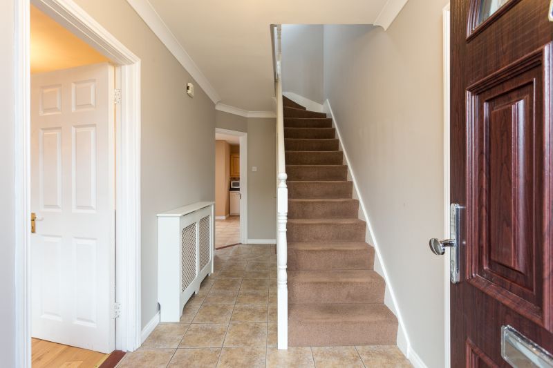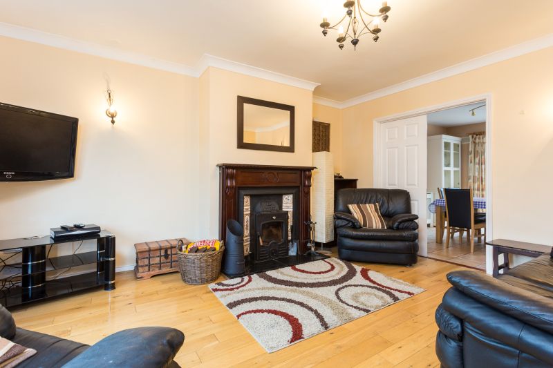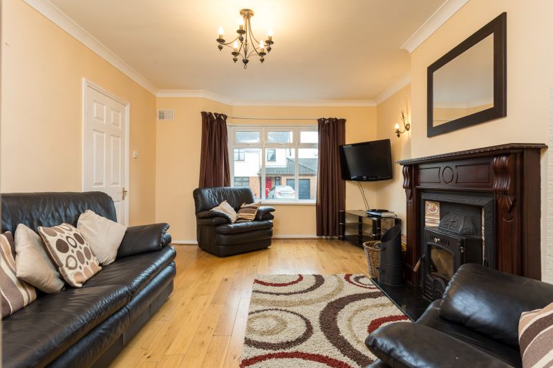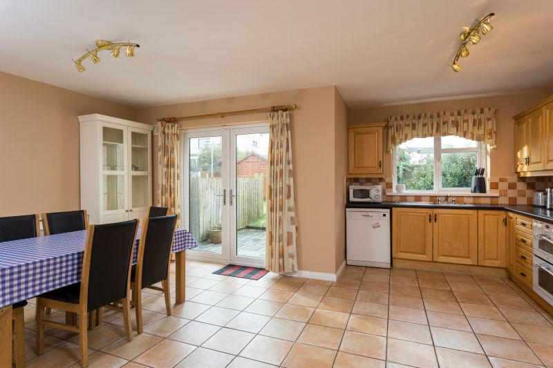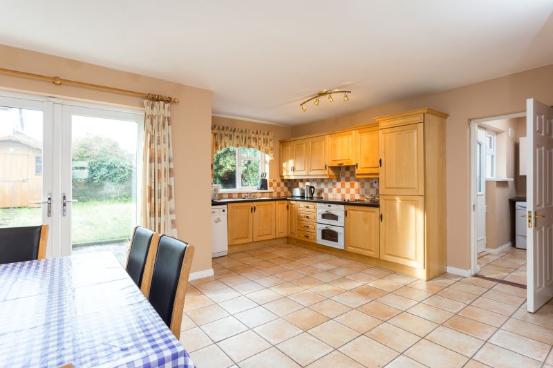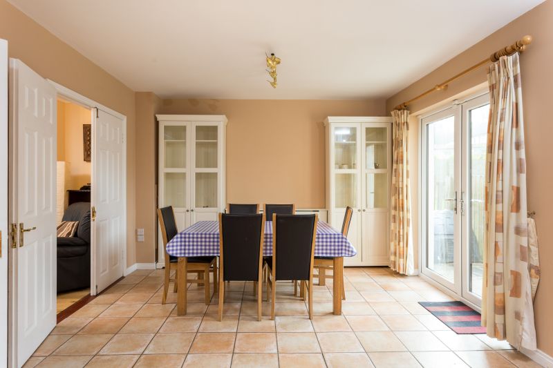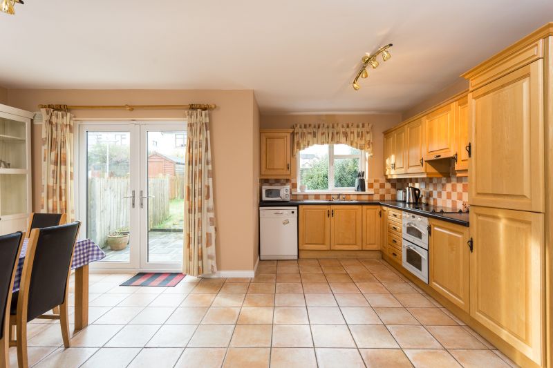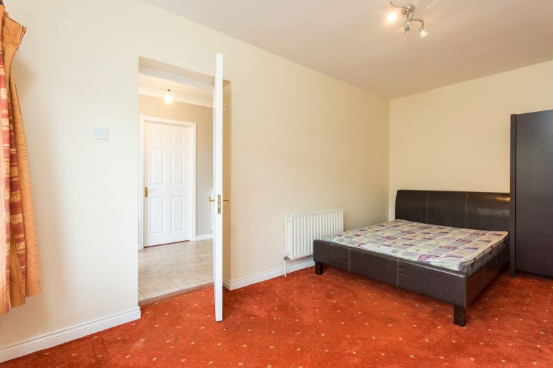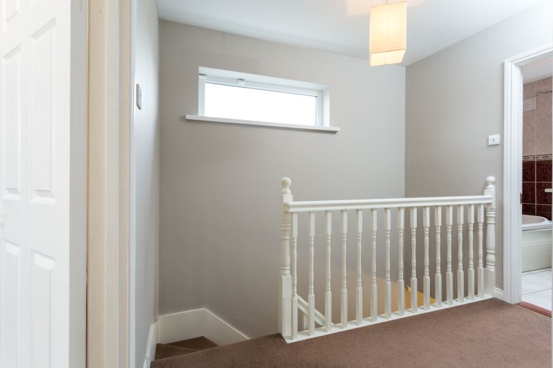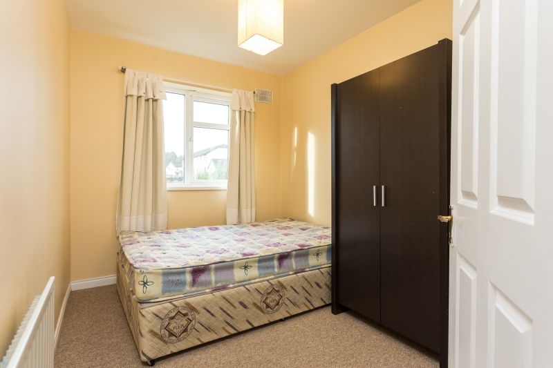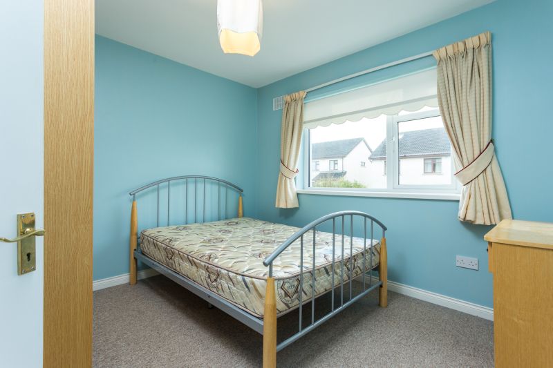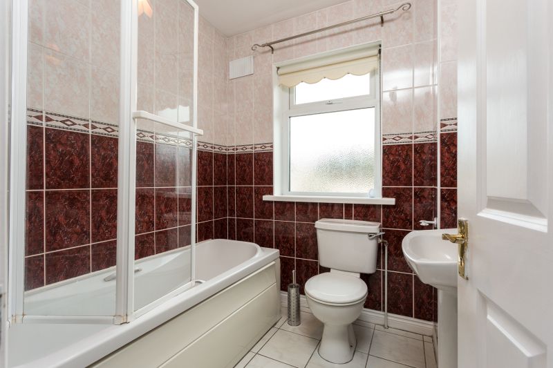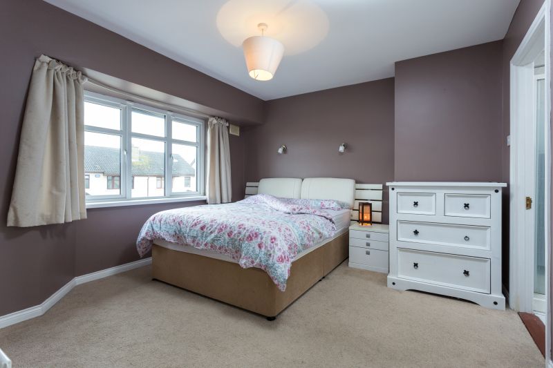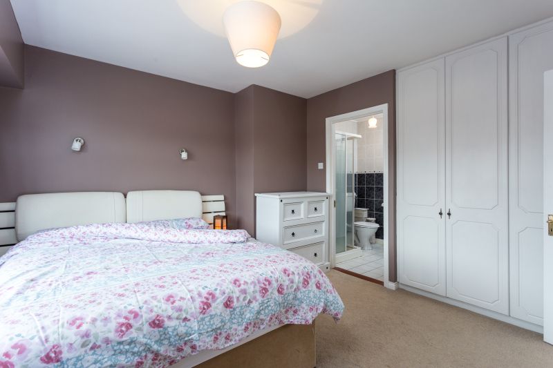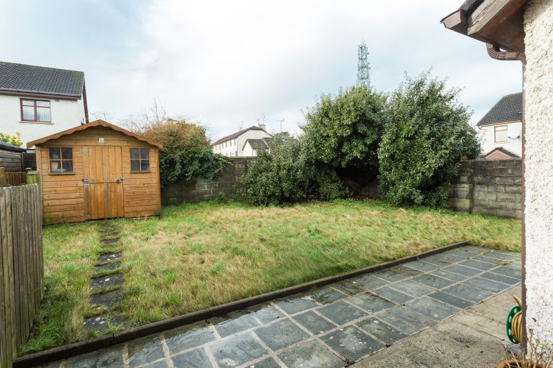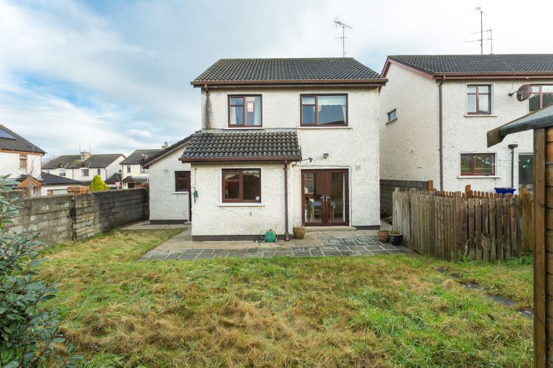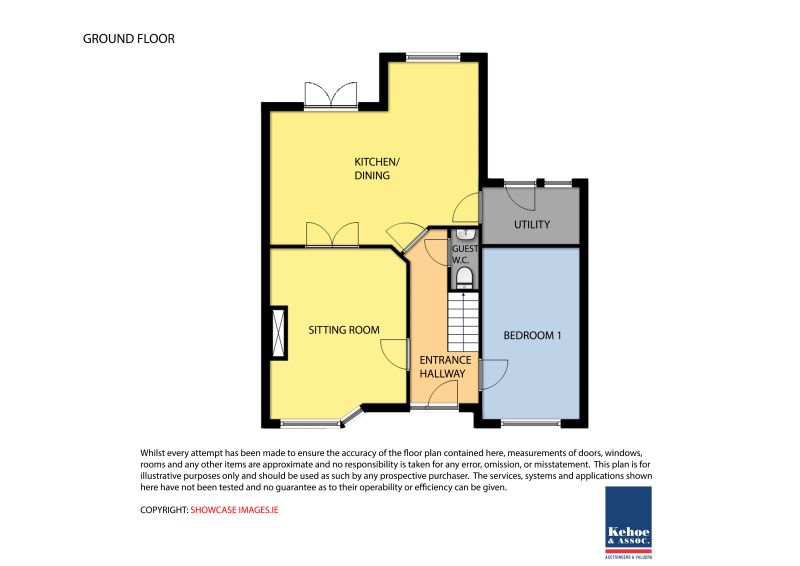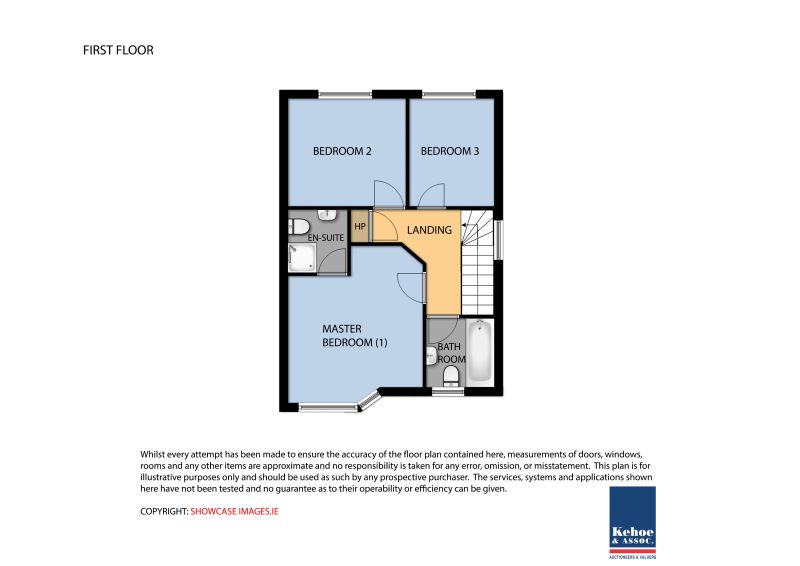This is an exceptional 4 bed detached family home which must be viewed. It occupies a corner site at Cromwells Fort Avenue and has the benefit of private enclosed rear garden ideal for children. The back garden has a perfect south westerly orientation and with its extensive patio area, it is an ideal barbeque area and ‘al-fresco’ dining. Internally the accommodation is light-filled, spacious and exceptionally well maintained. The property has the benefit of a stove in the sitting room with a back boiler which supplements the oil fired central heating system. There are 4 generous sized bedrooms with the 4th bedroom an optional playroom, study or a second t.v. room.
The property is within a 10 minute walk of Wexford’s South Main Street and very well situated close to schools, churches, supermarkets and the town centre. Viewing of this fine property comes highly recommended and is by prior appointment with the sole selling agents only.
| Accommodation | |||
| Entrance Hallway | 14’7 x 6’2 | With tiled floor, telephone point and ceiling coving. | |
| Guest W.C. | With w.c., w.h.b. and tiled floor | ||
| Sitting Room | 15’5 x 12’10 | Solid fuel burning stove with back boiler heating radiator and water – hardwood and cast iron surround. Solid timber floor, t.v. point and ceiling coving. Double doors leading to: | |
| Kitchen/Dining Room | 19’ x 16’6 (max) | Fitted kitchen, extensive wall and floor units, integrated double oven, hob and extractor fan. Plumbed for dishwasher, stainless steel sink unit, integrated fridge freezer. Tiled floor, French doors leading to patio area and enclosed rear garden. | |
| Utility Room | 9’3 x 5’6 | With washing machine and dryer. | |
| Bedroom 4/T.V. Room/Play Room | 16’1 x 9’5 | ||
| Timber stairs to first floor | |||
| Spacious Landing Area | Hotpress, fitted shelving and dual immersion water heating. | ||
| Master Bedroom | 12’6 x 12’3 | Extensive fitted wardrobes. | |
| En-suite | 6’ x 5’5 | W.C., w.h.b., shower stall with mains power shower. Tiled floor to ceiling. | |
| Bedroom 2 | 11’ x 10’9 | Extensive fitted wardrobes. | |
| Bedroom 3 | 11’ x 7’9 | Fitted wardrobes. | |
| Family Bathroom | 6’5 x 6’5 | W.C., w.h.b., bath with electric Triton T90si shower above. Tiled floor to ceiling. | |
PLEASE NOTE: The following items are included in the sale; all carpets, curtains, blinds, light fittings, kitchen & utility room electrical appliances and the timber garden shed.
Services
Mains water.
Mains drainage.
Mains sewerage.
Telephone.
Satellite t.v.
Fully alarmed.
OFCH.
Recently installed uPVC double glazing throughout
Outside
Cobblelock driveway.
Ample parking.
Landscaped low maintenance front garden.
Gardens in lawn to front and rear.
Timber shed.
Extensive patio area.
Side access.
Corner site.

