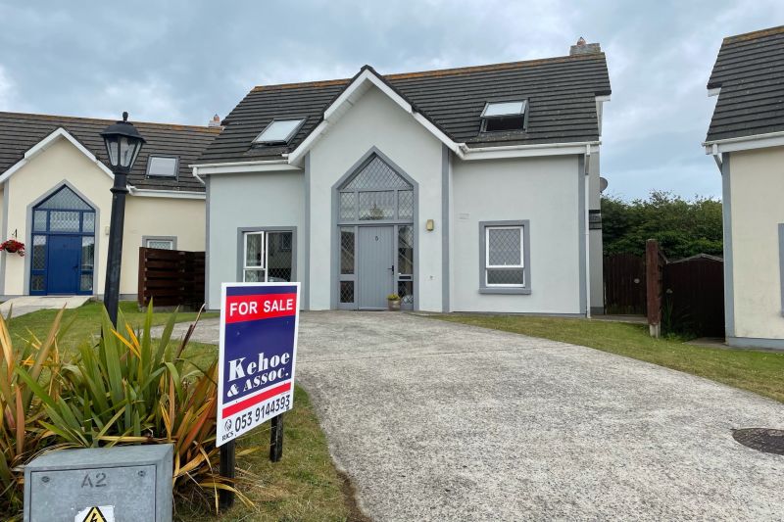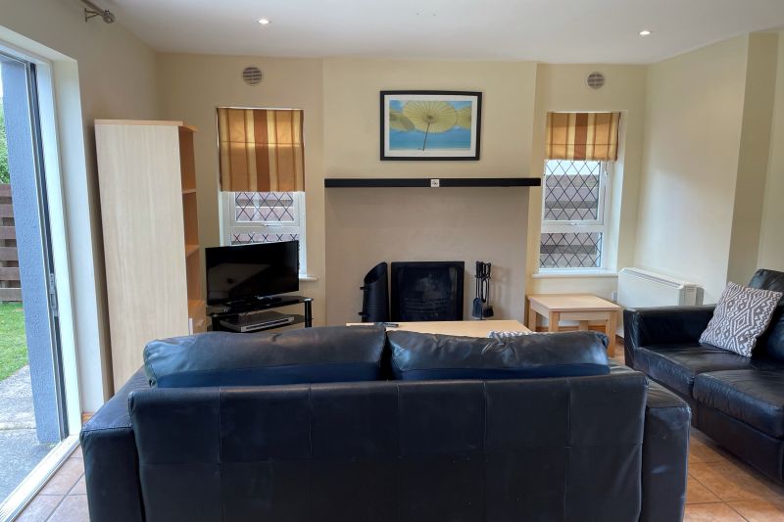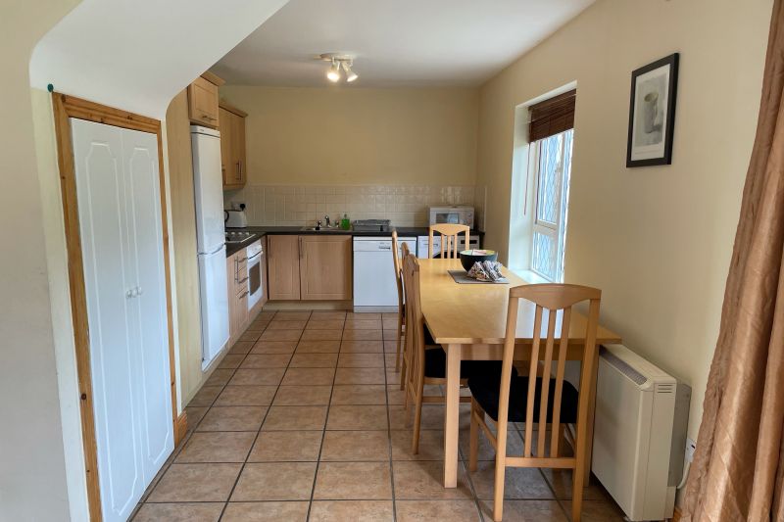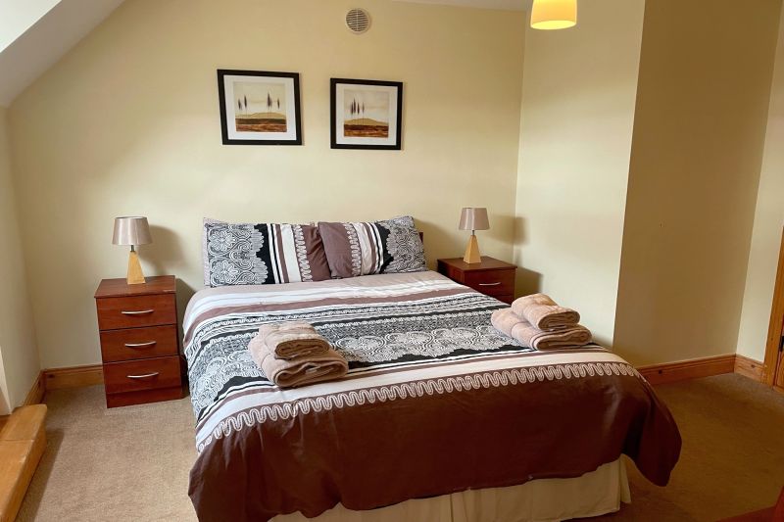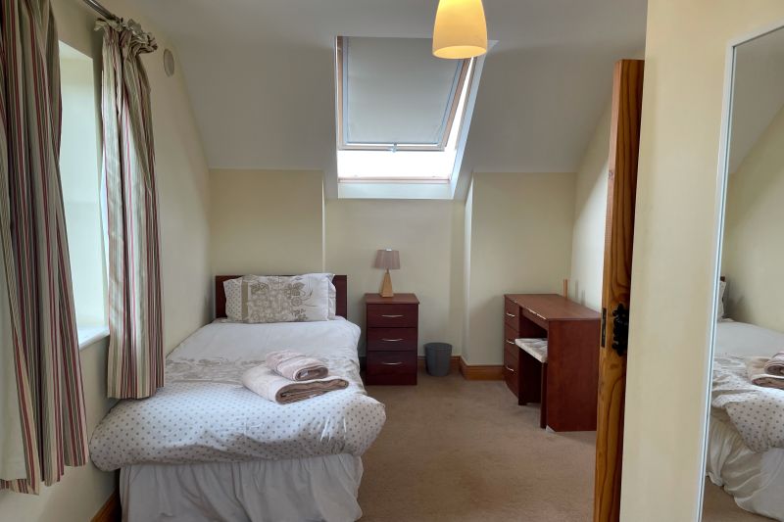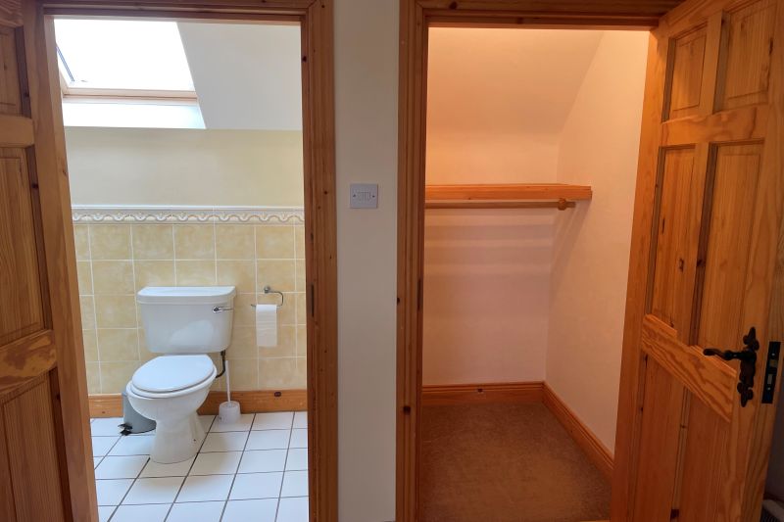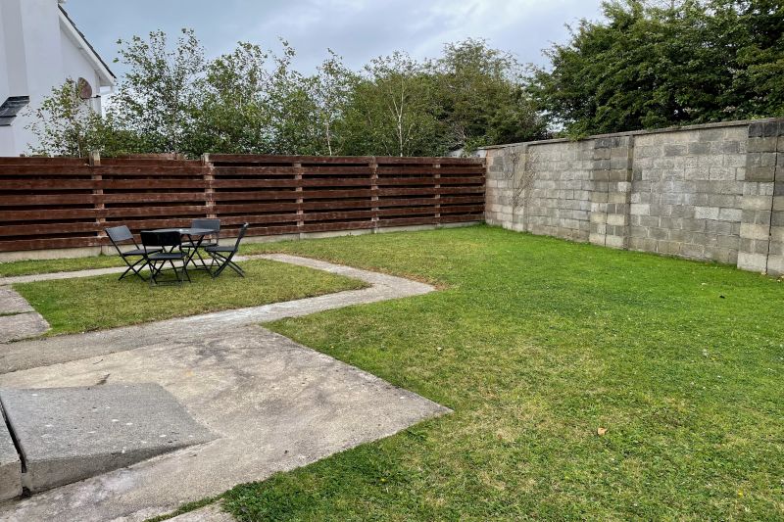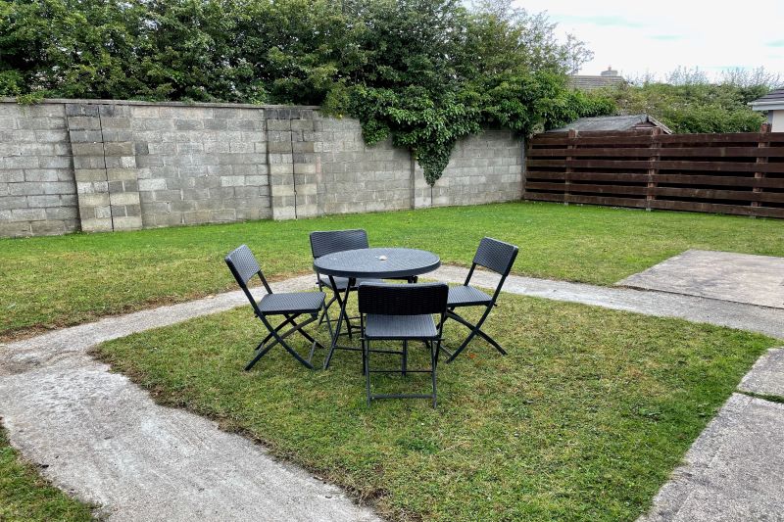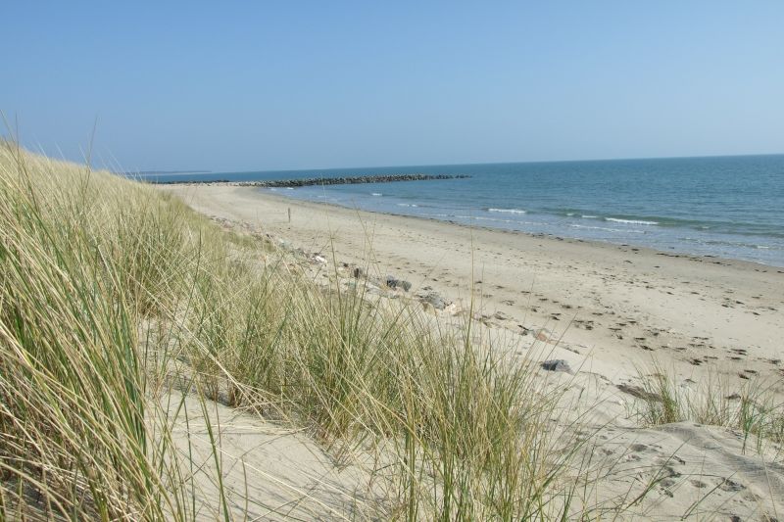Beautifully appointed 3 bedroom detached home nestled in this small development of 16 houses. No 5 is in excellent condition and offers ample off-street parking and a secluded private rear garden with a southerly orientation. The kitchen is extensively pressed and features a large storage/larder press. Accommodation in this detached home offers a living area / kitchen with open fireplace, there are patio sliding doors to the rear garden, a shower room and a bedroom on the ground floor. The first floor offers two further bedrooms, master is en-suite and features a walk-in wardrobe. For further details and appointment to view contact the sole selling agents Kehoe & Associates at 053 9144393 or by email: sales@kehoeproperty.com
| Accommodation | ||
| Entrance Hallway | 2.56m x 1/75m | Tiled floor. |
| Sitting Room. | 4.60m x 3.66m | Tiled floor. |
| Kitchen | 4.47m x 2.08m | Tiled floor. |
| Bedroom 1 | 3.30m x 2.87m | Carpet flooring. |
| Shower Room | 2.56m x 1.66m | With tiled floor and part-tiled walls, Triton shower. |
| First Floor | ||
| Bedroom 2 | 5.30m x 2.60m | |
| Bedroom 3 | 4.14m x 3.29m | |
| En-suite | 2.16m x 2.03m | With tiled floor and part tiled walls and triton shower. |
| Upper Hallway | 6.00m x 2.03m | |
SERVICES
Electric storage heating
Open fireplace
Mains water
Mains sewerage
Communal wifi
OUTSIDE
Rear garden in grass
Enclosed rear garden
Off-street parking
PLEASE NOTE: There is a Service Charge of €1,050 per annum

