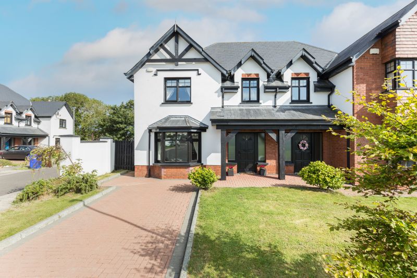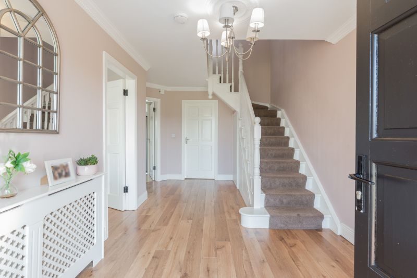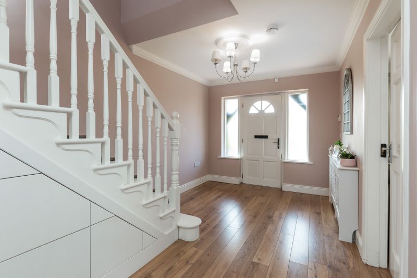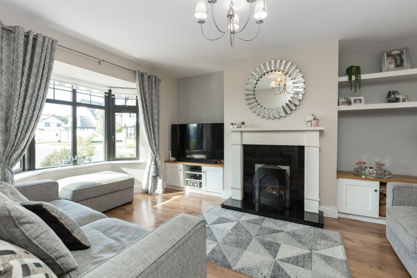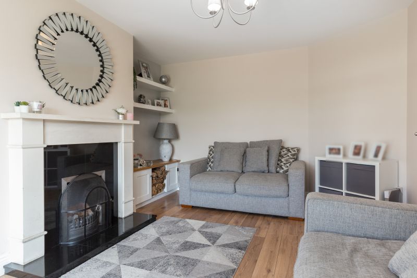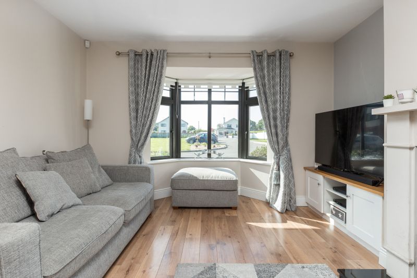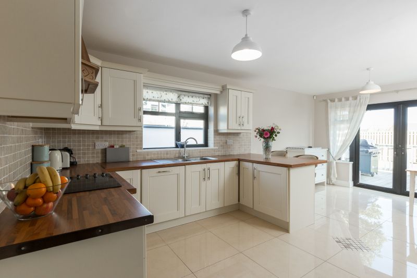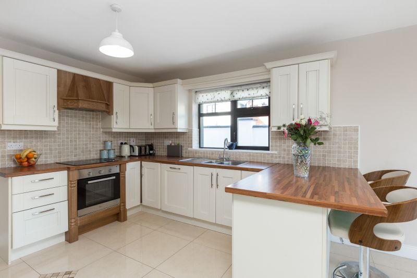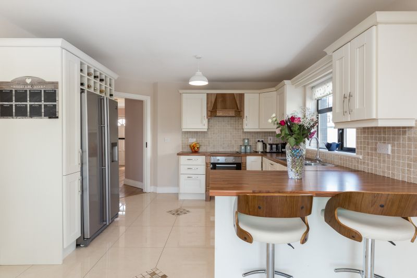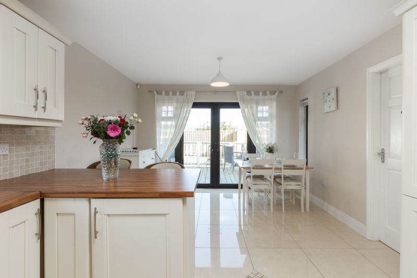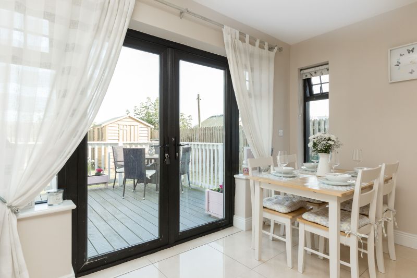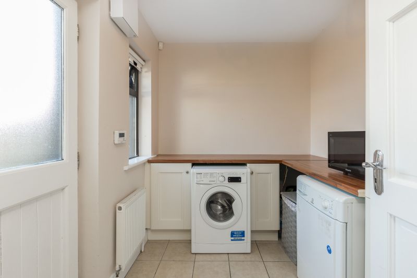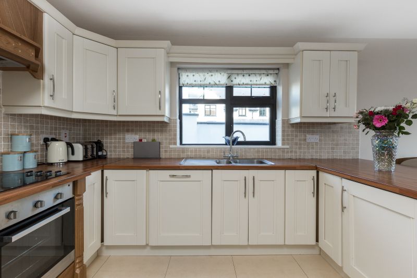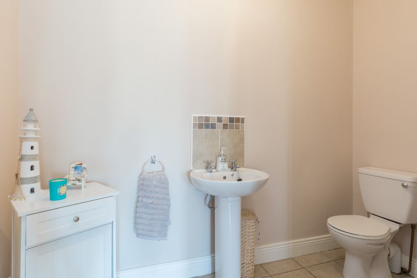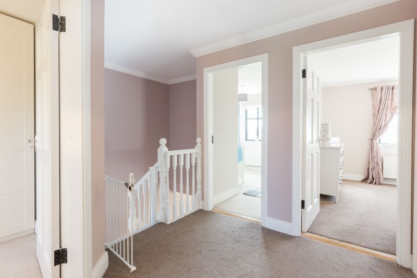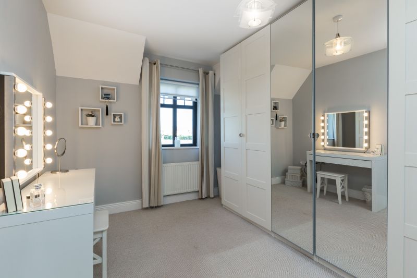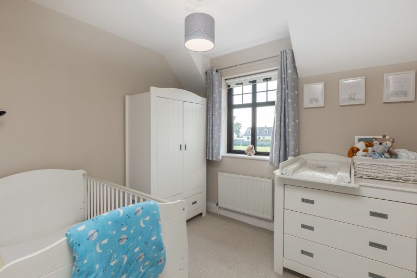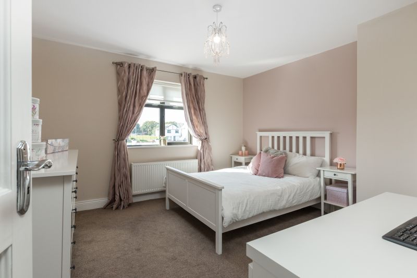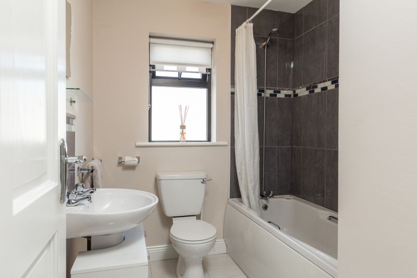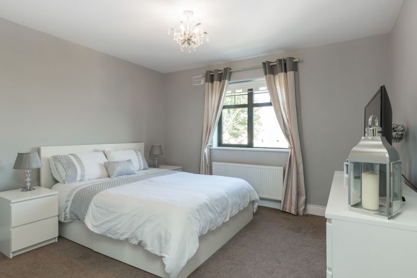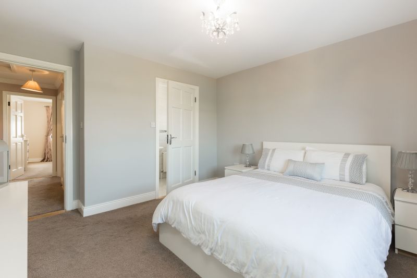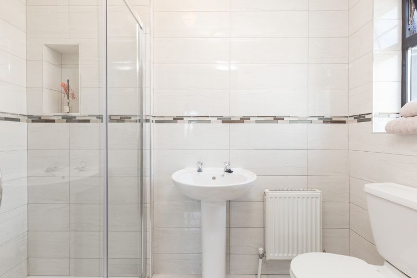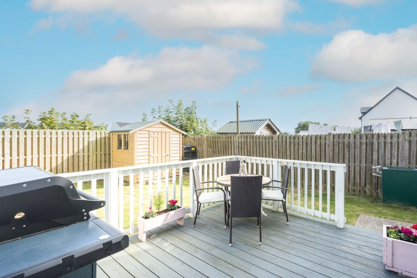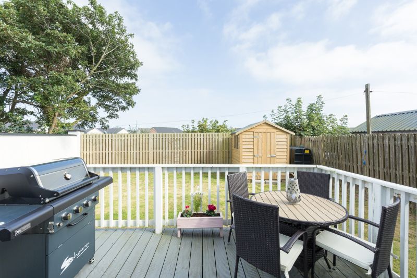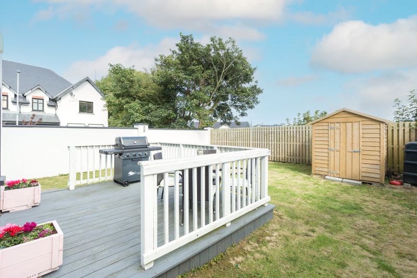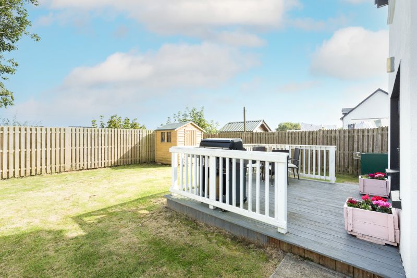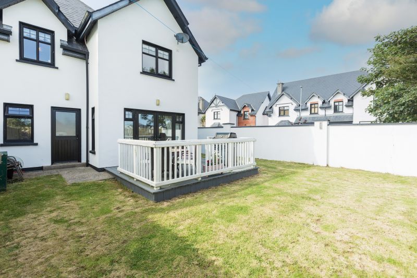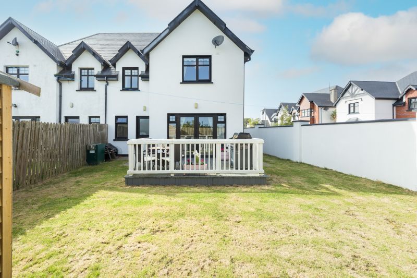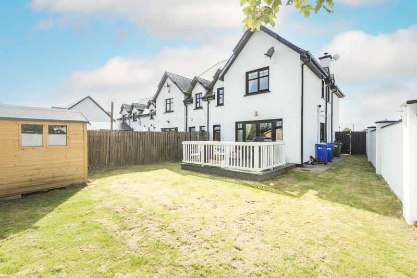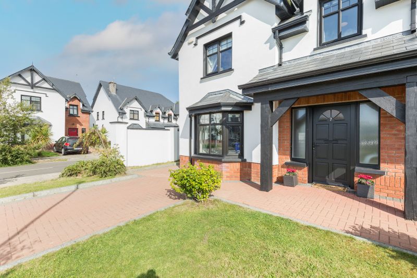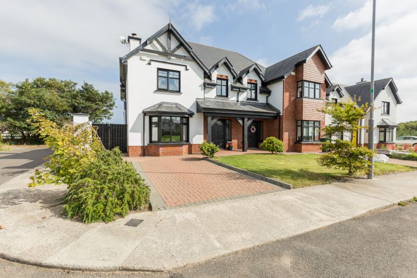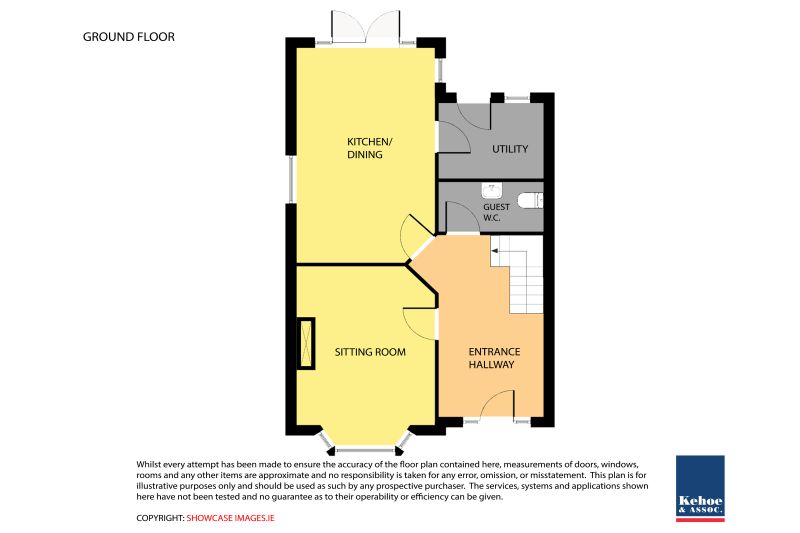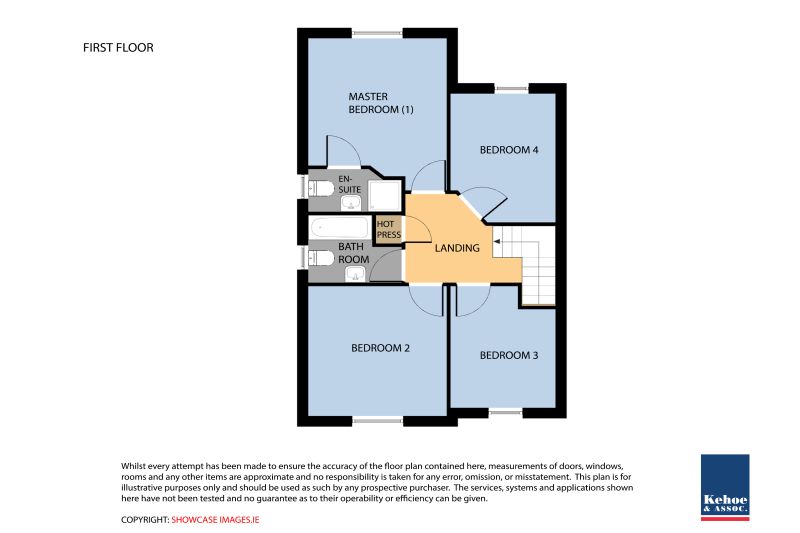No 7 Churchtown Court is a spacious 4 bedroomed family residence located in a quiet cul-de-sac in the heart of Kilrane village. All amenities are literally on your doorstep with school, church, pubs, restaurant, bus/rail services etc. all within easy walking distance. Conveniently located, only a few minutes’ drive from the International Ferry Port and all the amenities on offer in the village of Rosslare Harbour. The beautiful sandy beach at St. Helens Bay, numerous other beaches and the fabulous Wexford Coastline are only a couple of minutes’ drive away. The property is presented in mint condition and finished to a very high standard with quality fitted kitchen units, contemporary bathroom fittings and tastefully decorated throughout. It boasts bright well laid out accommodation with generously proportioned rooms, ideal for a growing family. Outside there is a garden with brick drive to the front. To the rear there is a large, enclosed garden with lovely sunny aspect and decking perfect for outdoor dining. This property would be a perfect family home, given its proximity to the coast it would also lend itself well as a holiday home or indeed a weekend retreat to escape the ever increasing ‘hustle & bustle’ of city life.
Viewing of this excellent family home comes highly recommended, contact Wexford Auctioneers Kehoe & Associates 053-9144393.
ACCOMMODATION
|
OUTSIDE
Cobblelock drive
Front garden, side access
Enclosed rear garden with sunny aspect
Decking
Barna shed
SERVICES
Mains electricity
Mains water
Mains drainage
OFCH
Fibre broad band
PLEASE NOTE: For sale including all carpets, curtains, blinds, light fittings, hob, extractor, oven and dishwasher.

