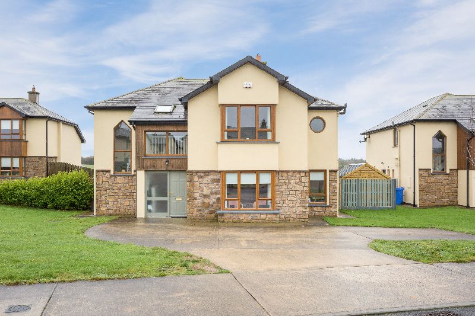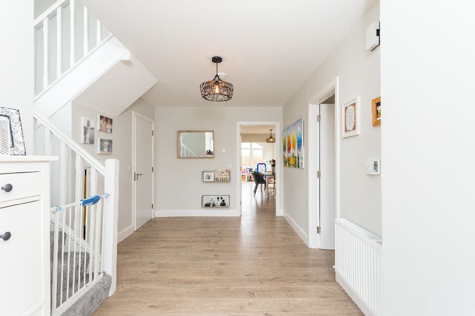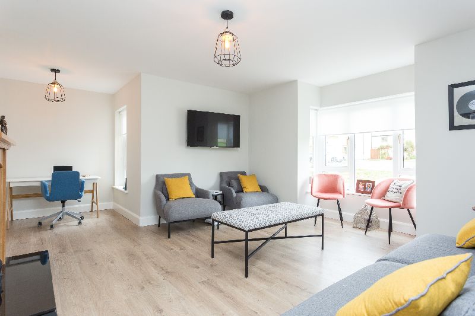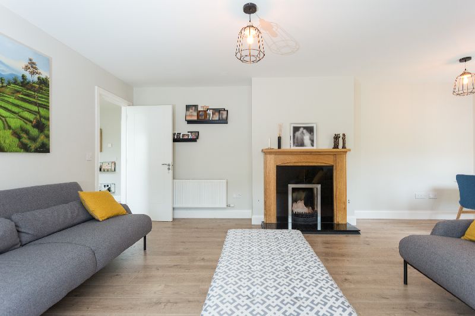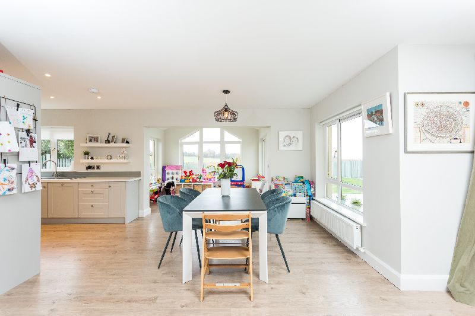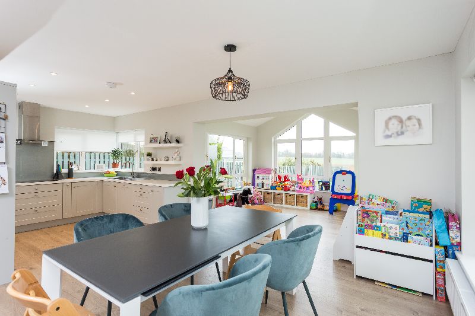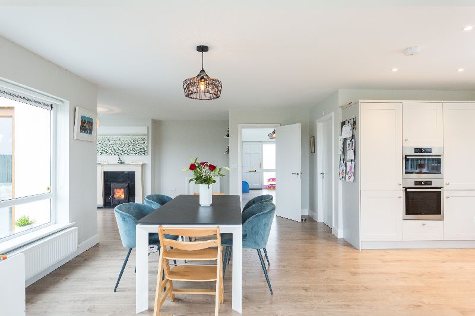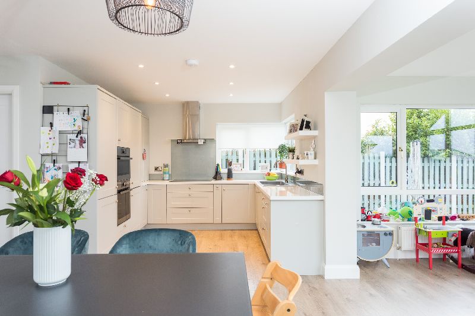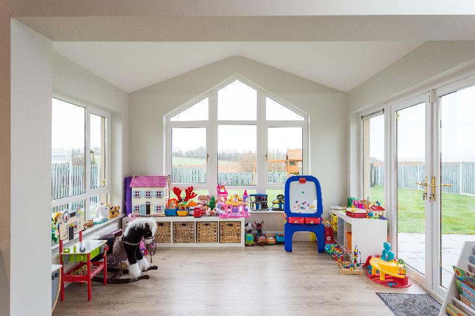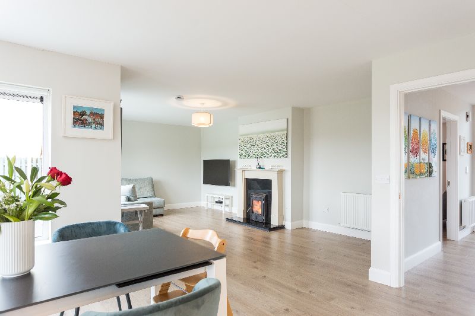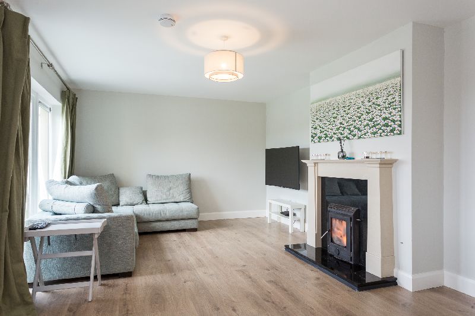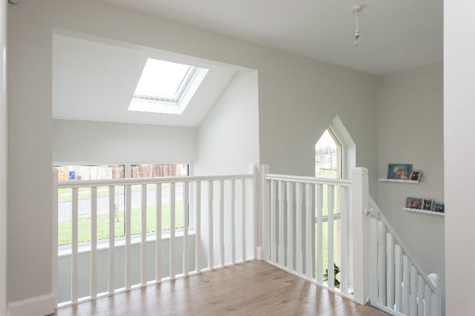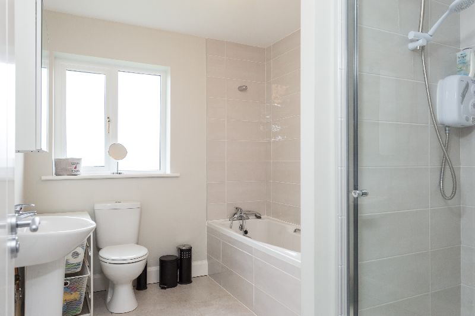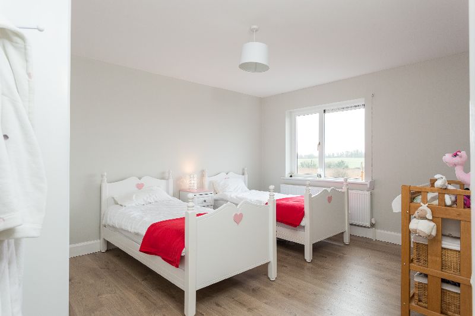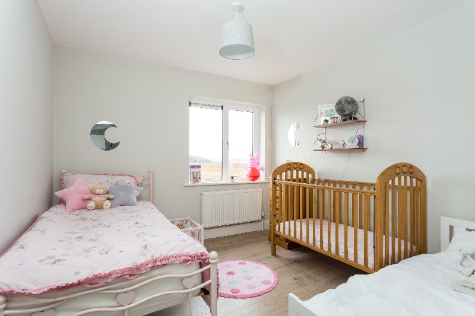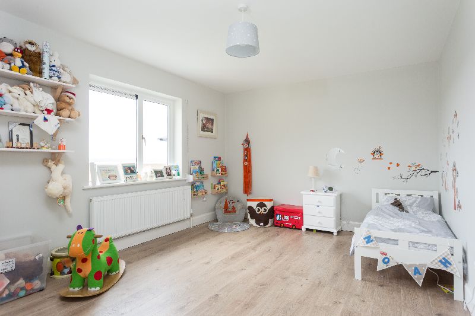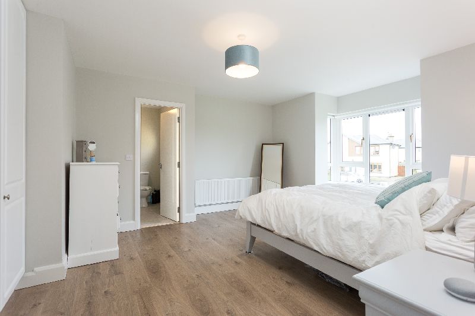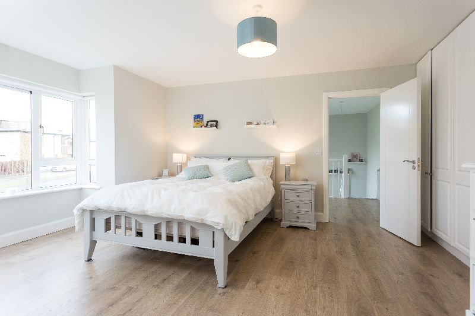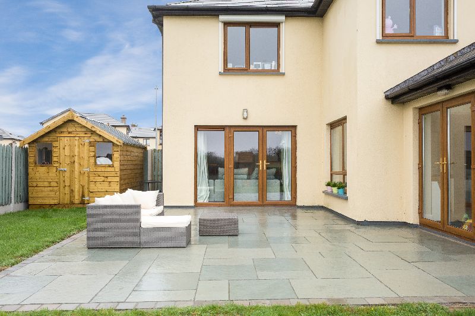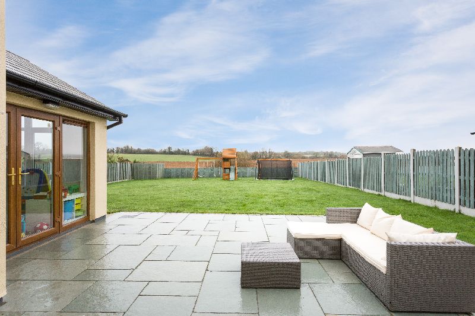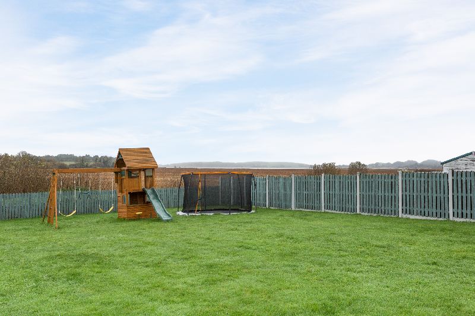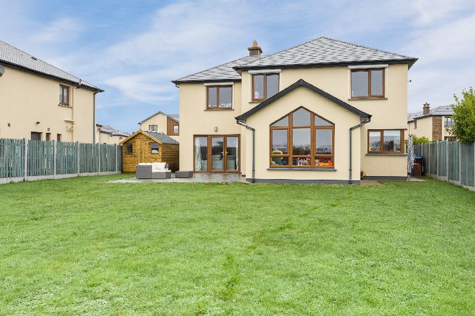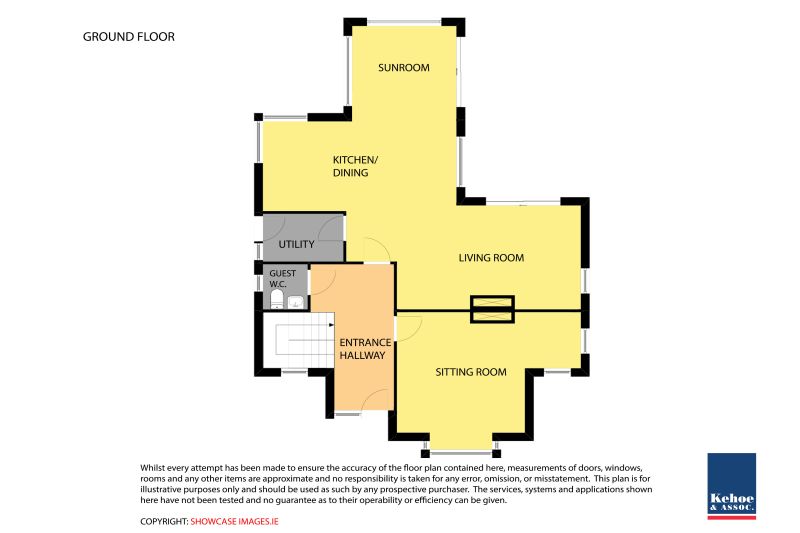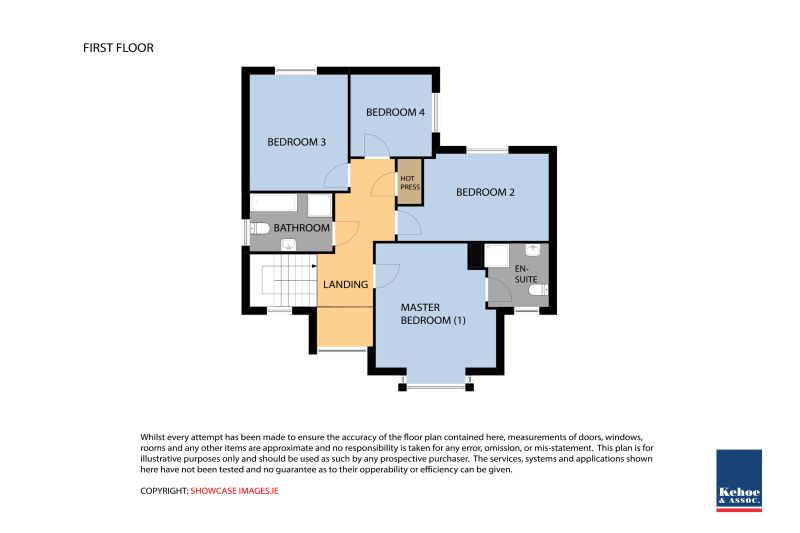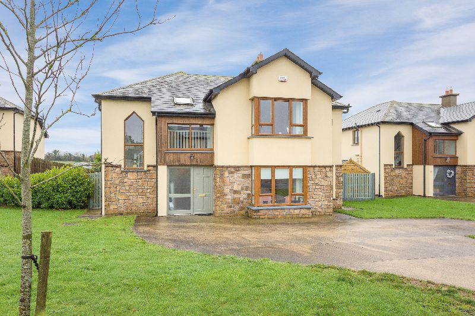LOCATION: Situated at Elderwood, this superbly appointed family home is within walking distance of all amenities at Castlebridge Village. This includes primary school, post office, pharmacy, church, restaurant, supermarket, etc. There is a child care/crèche facility situated within the Elderwood development, only a few minutes’ walk from No. 71. All in all it is an exceptional location. Only 5 minutes’ drive from Wexford town and a similar distance to both Curracloe Beach and The Raven Forest with some wonderful walks on offer. Elderwood is located on the Wexford to Castlebridge road with easy access to the R741 and only 30 minutes’ drive from Gorey Town and 10 minutes’ drive from the new M11 Motorway, due to be completed in mid-2019.
GENERAL: Built by Noonan Construction, this is an excellent two storey detached property finished to exacting standards. It extends to c. 2,217 sq. ft. with very well laid out architect designed and free-flowing accommodation. One particular feature is the large family room comprising kitchen/living/dining, with sun room adjacent. This is a south facing living space, overlooking the garden with some fantastic views over the River Slaney. There is a separate sitting room, utility room (with laundry chute) and guest w.c. Upstairs there are 4 spacious bedrooms (one with en-suite), large shelved hotpress and family bathroom. This superb home is further enhanced by the well maintained lawn, new garden shed and private driveway with parking for several cars. Viewing is essential to appreciate all that is on offer at No. 71 Elderwood.
| Accommodation | ||
| Entrance Hallway | 5.28m x 4.13m | With timber floor covering, storage beneath stairs, telephone & multiple power points, alarm panel. |
| Guest W.C. | 1.76m x 1.58m | With w.c. and w.h.b. Timber floor covering, tiled splashback. |
| Sitting Room | 6.13m (max) x 4.35m | With feature fireplace, marble hearth & inset, hardwood timber surround. Feature bay window, timber floor covering, t.v. point. |
| Open Plan Kitchen/
Living/Dining Room with Sun Room Adjacent |
Living Area
6.18m x 3.84m
Kitchen/Dining 6.94m x 3.57m (ave)
Sun Room 3.71m x 3.90m |
Feature cut-stone fireplace with cast iron inset stove, timber floor covering, French doors to outside leading to limestone handcut extensive patio area.
Fitted kitchen, extensive wall and floor units, integrated appliances including two ovens, fridge freezer, induction hob and dishwasher. Contemporary stainless steel sink unit with double drainer, stainless steel extractor hood.
With vaulted ceiling, timber floor covering, feature window and French doors to extensive patio area. Wonderful water views across the River Slaney.
|
| Stairs to first floor | ||
| Spacious Landing Area | 4.60m x 2.08m + 3.82m x 2.05m | With timber floor covering and balcony area overlooking entrance hallway. Walk-in hotpress with fitted shelving, immersion heater. Folding staircase leading to attic. |
| Bedroom 1 | 4.56m x 4.35m | With extensive fitted wardrobes, feature bay window. |
| En-suite | 2.53m x 2.27m | W.C., w.h.b., shower stall with Triton power shower, tiled floor, splashback and shower stall. Feature porthole window to front. |
| Bedroom 2 | 5.52m (max) x 3.38m | With water views, fitted wardrobes and blackout external shuttering. |
| Bedroom 3 | 4.34m x 3.64m | With water views, fitted wardrobe and external blackout window shutters |
| Bedroom 4 | 3.33m x 2.98m | With water views and external blackout window shutters. |
| Bathroom | 3.25m x 2.28m | W.C., w.h.b., fitted wall cabinet with mirrored doors. Bath with shower connection, separate shower stall with Triton power shower, tiled floor, bath, splashback and shower stall. Feature laundry chute leading to utility room. |
SERVICES
Mains water
Broadband
UPVC Double Glazing
€300 per annum management.
Telephone
OFCH
OUTSIDE
Large site with extensive lawn area.
Extensive limestone patio area.
Water views over the River Slaney.
Two sets of French doors leading to patio.
South facing aspect, ideal for all-day sun.
Concrete driveway with parking for several cars.
PLEASE NOTE: The following items are included in the sale; blinds, window shutters, carpets and integrated kitchen appliances. Please note the utility room appliances, playground and trampoline may be available at an agreed price extra.

