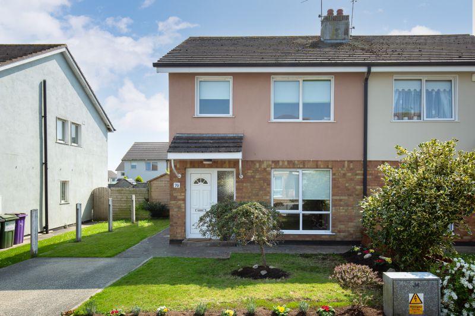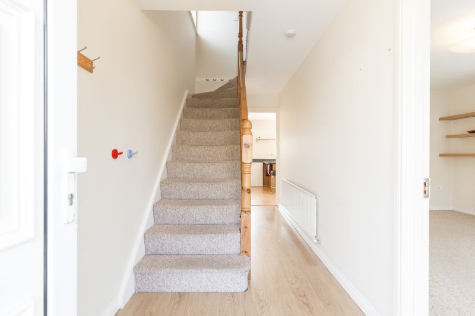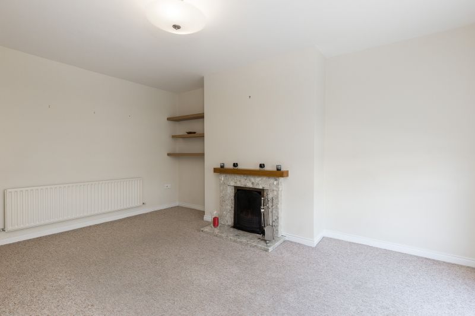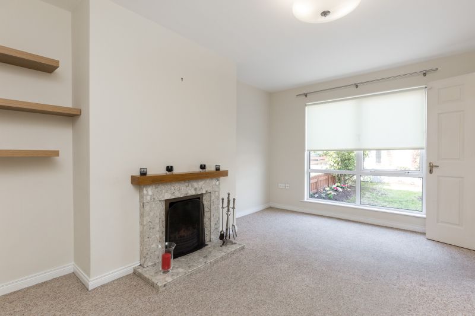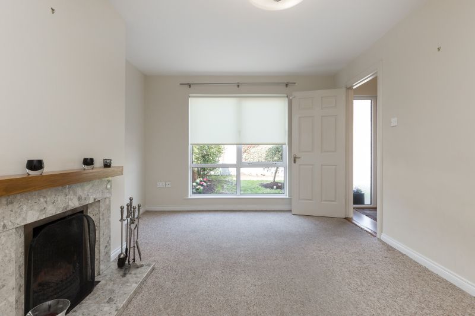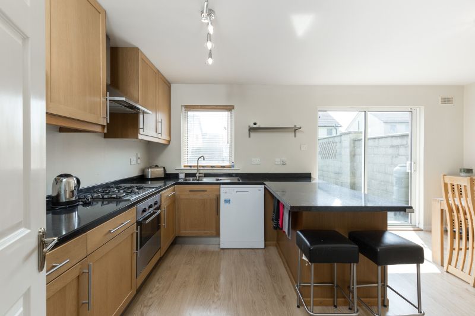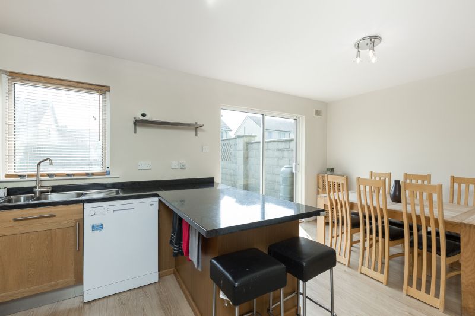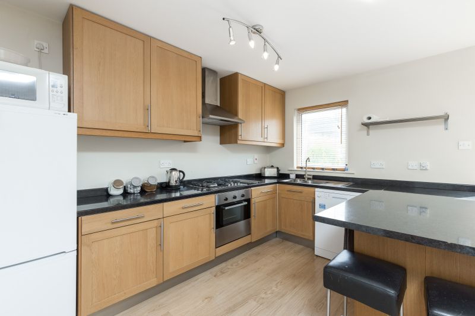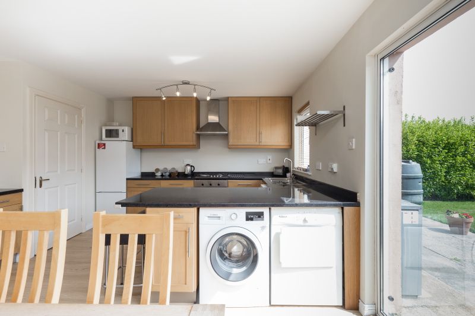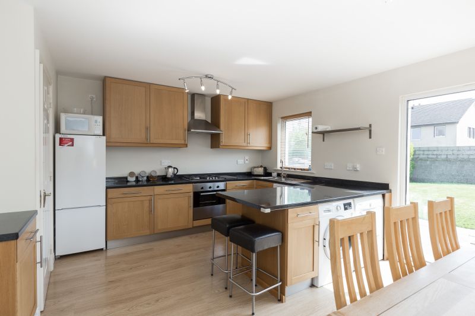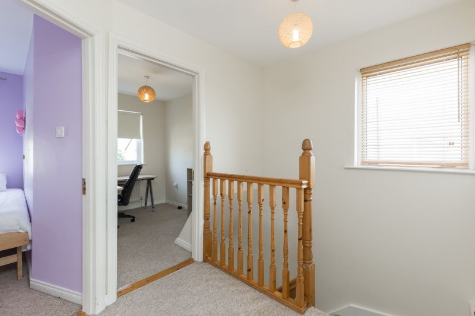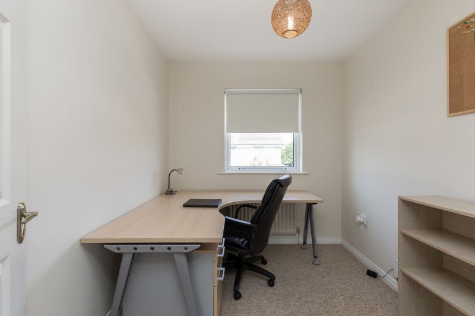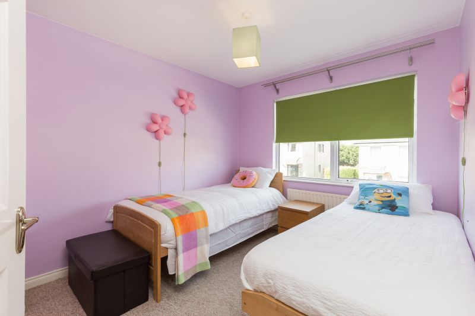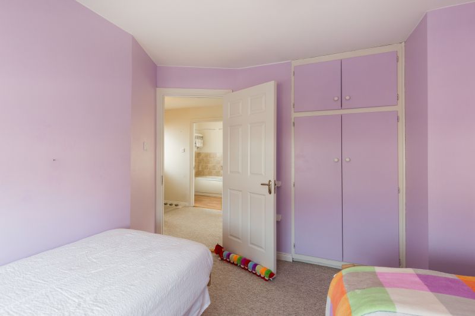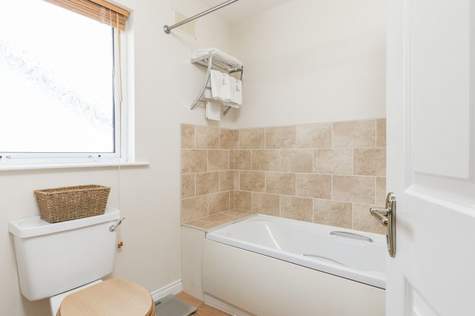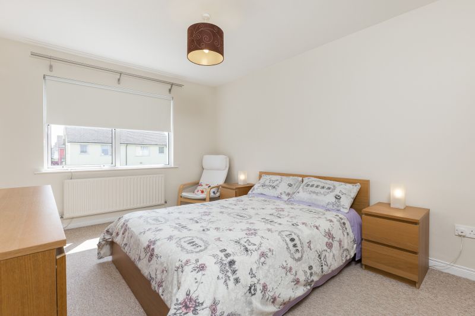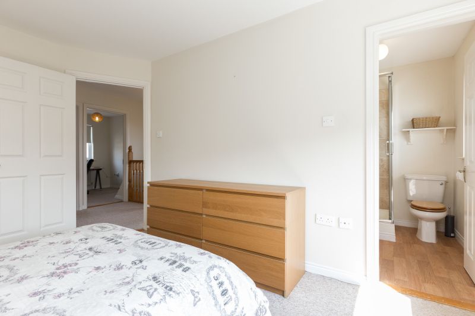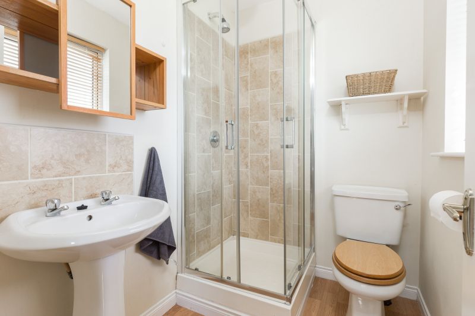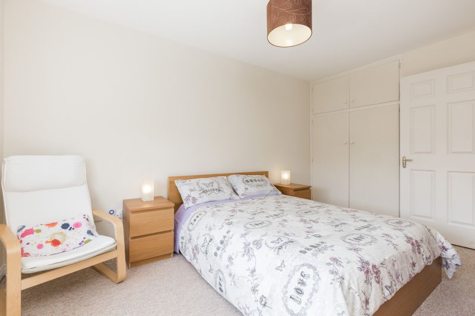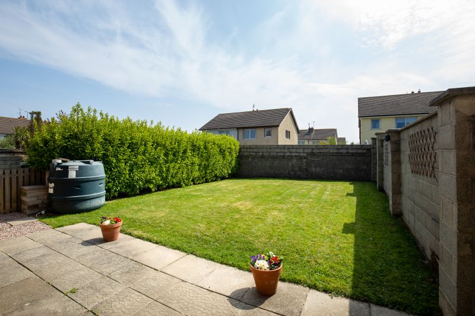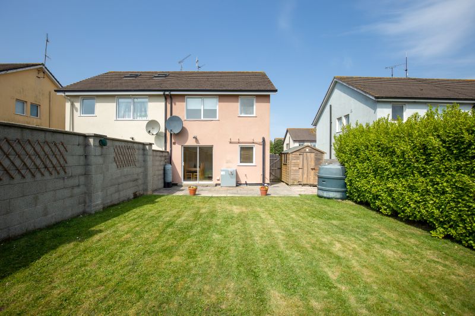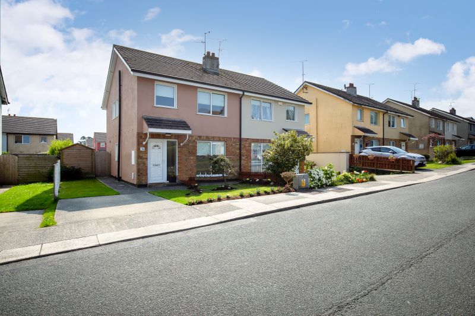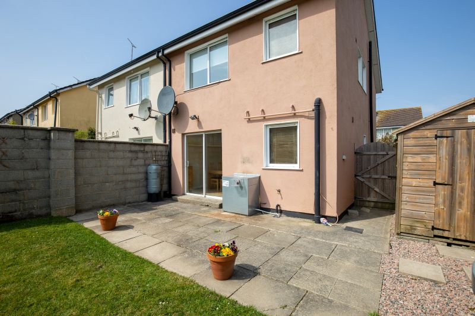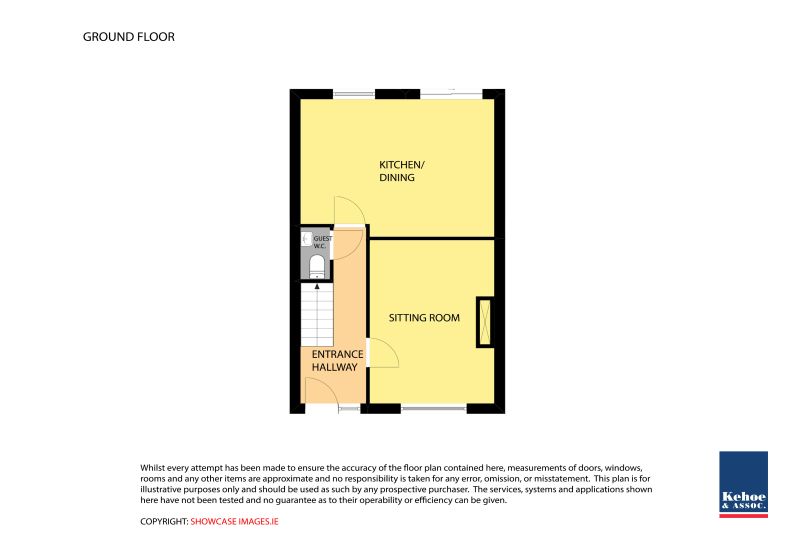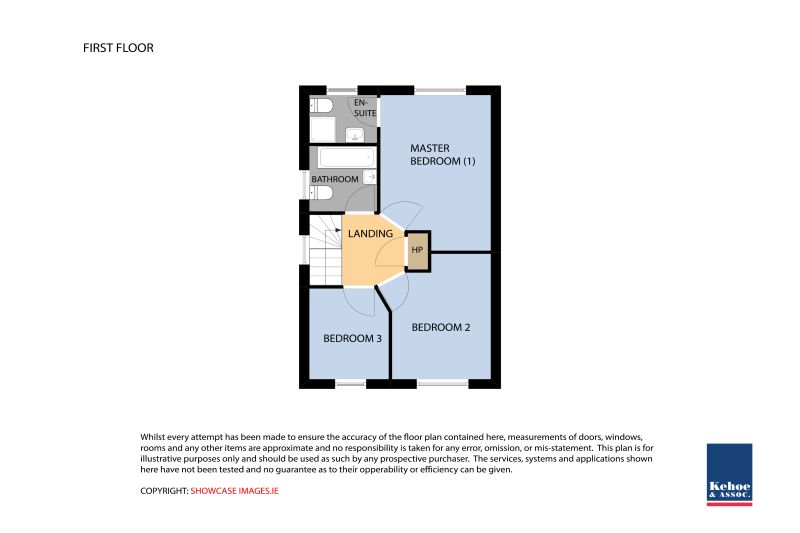Excellent 3 bedroom semi-detached family home in this quiet cul-de-sac location within easy reach of all Wexford town amenities, shop, pharmacy, butcher’s shop, primary school, church and Clonard Industrial Estate are all within easy walking distance of the property. Only a couple of minutes’ drive from Wexford’s Ring Road and National Roads Network. The property has been well maintained over the years and is presented in mint condition throughout and ready for immediate occupation. Well fitted kitchen with all appliances included in the sale. Offering generously proportioned, well laid out accommodation, perfect for a growing family.
Garden to the front and rear and 3.3m wide side access, offering additional off-street parking or potential to extend (SPP). Enclosed garden to the rear with lovely sunny aspect and paved patio area, perfect for outdoor dining. This property has much to offer any purchaser, family or investor.
Early viewing of this conveniently located 3 bedroom property comes highly recommended, contact Wexford Auctioneers Kehoe & Assoc. on 053 9144393
ACCOMMODATION
| Entrance Hallway | 5.18m x 1.78m | With laminate floor. |
| Sitting Room | 4.75m x 3.34m | With open fireplace and built-in shelving. |
| Kitchen | 5.25m x 3.98m | With excellent range of built-in floor and eye level units, integrated gas hob, electric oven, extractor, fridge-freezer, dishwasher, washing machine and tumble dryer. Laminate floor and sliding patio doors to rear garden. |
| Guest W.C. | 1.49m x 0.80m | With w.c, w.h.b. and laminate floor.
|
| First Floor
|
||
| Bathroom | 2.02m x 1.96m | Bath with shower mixer taps, w.c., w.h.b., part-tilled walls and tiled floor. |
| Bedroom 1 | 4.13m x 3.12m | With built-in wardrobes and shower room en-suite. |
| En-suite | 1.99m x 1.47m | With tiled shower stall, w.c. and w.h.b. |
| Hotpress | With dual immersion | |
| Bedroom 2 | 3.30m x 2.82m | With built-in wardrobes. |
| Bedroom 3 | 2.77m x 2.29m |
Services
Mains electricity
Mains water
Mains drainage
OFCH
Outside
Concrete drive to the front and nicely planted garden – 3.3m wide side access
Enclosed rear garden with lovely sunny aspect
Extensive paved patio area.
Barna shed

