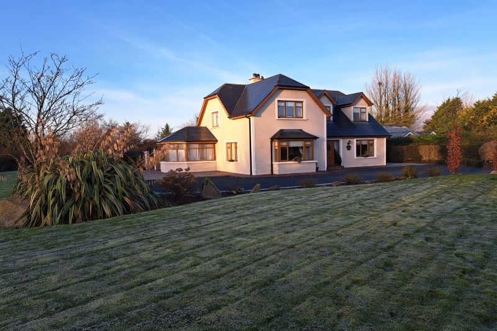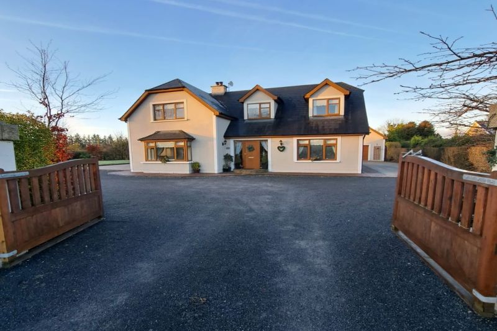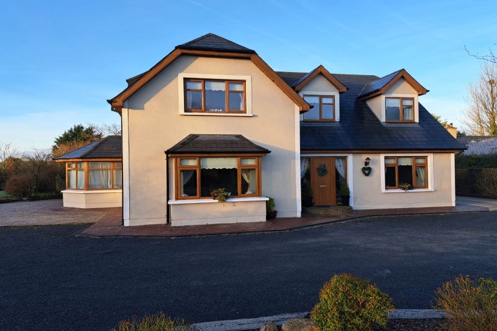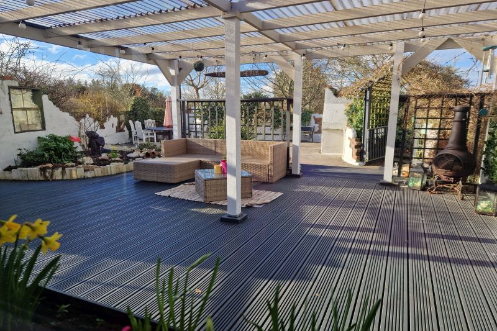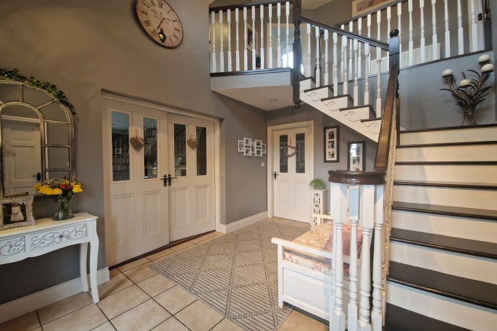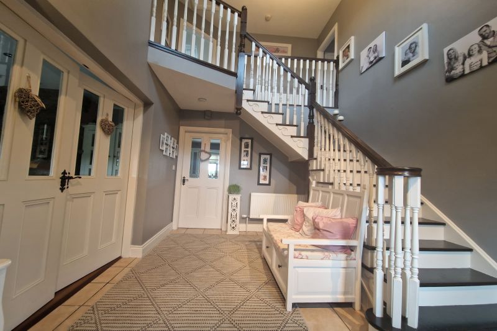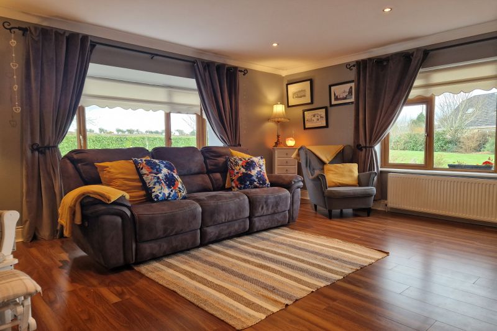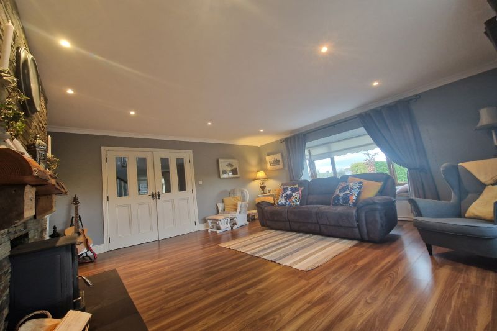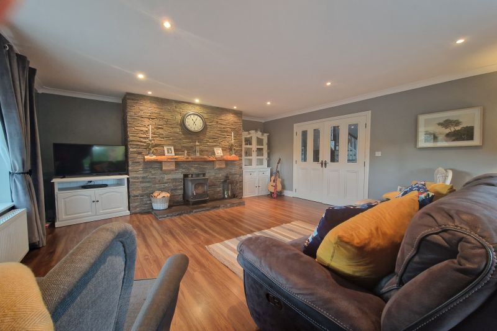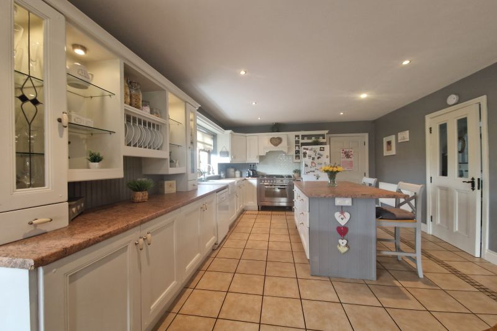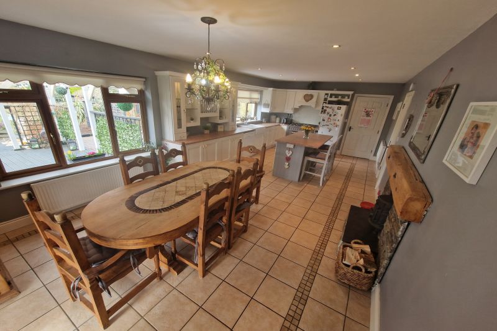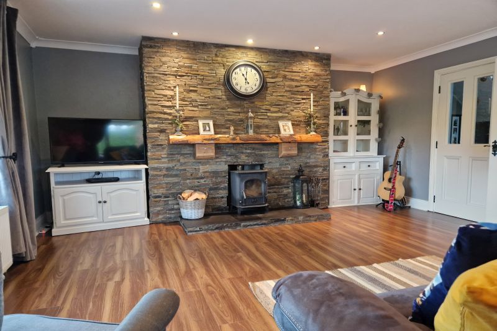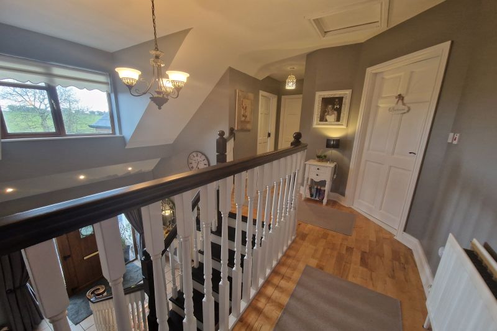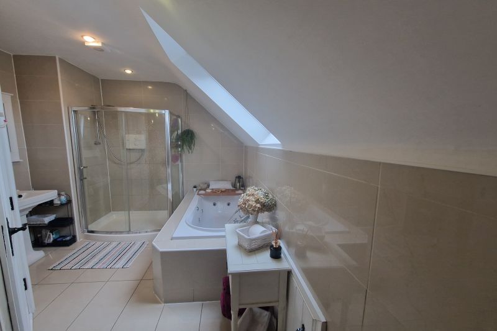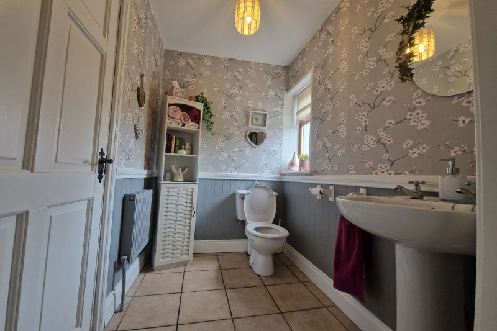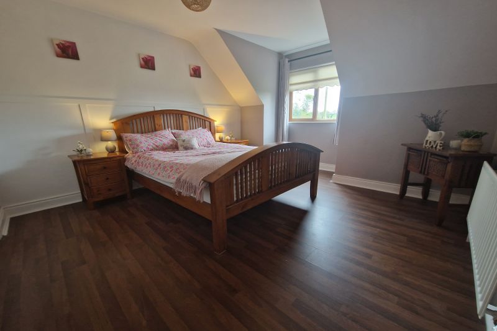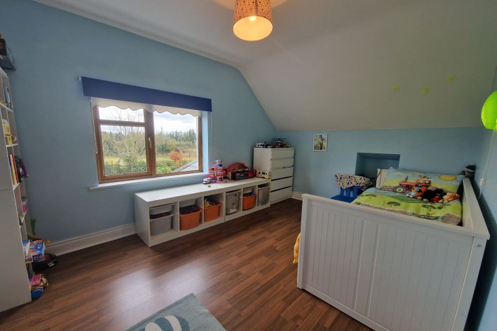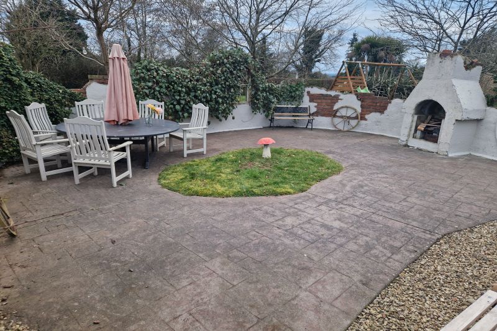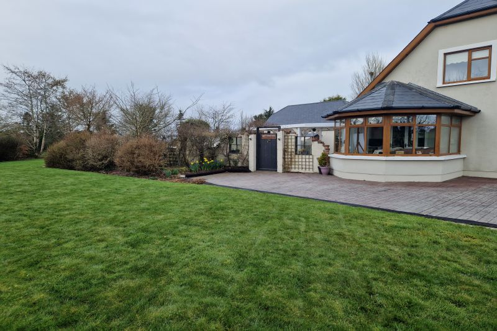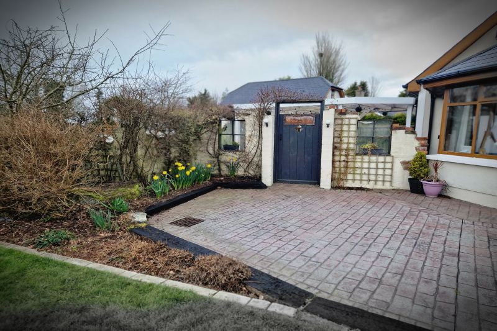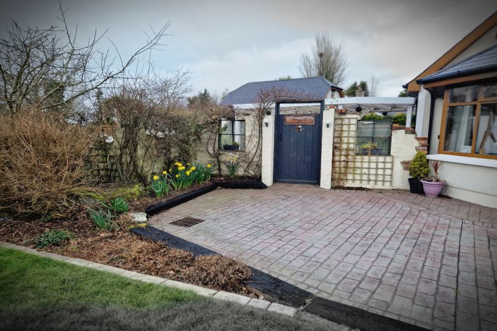LOCATION: This family home is situated just off the main N30 road, less than a minutes’ drive from the main road linking Enniscorthy town to New Ross town and beyond. It is also only a 90 minutes’ drive from Dublin. This is a wonderful countryside location with rolling hill views and on the most sought after addresses in this general area.
All amenities are close to hand including a choice of primary schools with the excellent Raheen primary school within a few minutes’ drive, Clonroche N.S and Donard Poulpeasty N.S. Secondary schools are very well catered for in nearby New Ross with Good Counsel, CBS and The Mercy and also to the Enniscorthy schools.
GENERAL DESCRIPTION: Kehoe & Assoc are delighted to offer this truly magnificent, detached country house built in 2007 with a timber frame. This wonderfully appointed home extends to c. 179 sq.m. / 1,926 sq.ft. This home is approached via a gated entranced driveway which leads to the rear of the house upon cobble lock style matcrete concrete finish offering ample parking. The welcoming al fresco dining area is perfectly position in the garden to make the most of the sunny southeast weather conditions and admire the wonderful blossoms across the gardens. Overall, the property is set on approximately 0.64 acres. The large garage c. 53 sq.m. with roller door and side door access hosts a w.c and w.h.b., a stair to loft space offers plenty of storage – built to exacting standards and certainly this structure has the possibility for conversion to a guest lodge house.
Within the residence there is free-flowing and well-appointed accommodation. There are 4 bedrooms (one located on the ground floor) and plenty of reception space. From the moment you enter over the threshold, the hallway is wonderfully welcoming and bright showcasing the beautiful staircase, one realises this is a home of impeccable standards. The property enjoys gracious and well-proportioned accommodation which has been tastefully decorated and very well maintained. All in all, this is a superb family home and has a lot to offer any family wishing to move to this sought-after location.
To arrange a suitable viewing time contact the sole selling agents, Kehoe & Assoc. at 053 9144393 or by email at sales@kehoeproperty.com
| Accommodation | ||
| Entrance Hallway | 4.14m x 3.03m | Tiled flooring, double height ceilings, with impressive staircase to landing, brightly lit with daylight hours as well |
| Sitting Room | 5.26m x 4.84m | Timber laminate flooring with feature fireplace and stone wall surrounding, solid fuel stove, Liscannor stone hearth and timber mantlepiece, large bay window with window seat, coving, recess lights, dual aspect windows.. |
| Kitchen/Dining/Living Area | 11.45m x 3.74m | Tiled flooring throughout, solid fuel
Living Area – stove with stone surround and timber mantlepiece, Liscannor stone hearth. Kitchen area with breakfast counter and island centred, floor and wall cabinets throughout, Belfast sink and display spaces. Sunroom area with double doors leading out to south south-westerly facing patio for alfresco dining. |
| Utility Room | 3.74m x 2.24m | Tiled flooring, built-in cabinets, and storage, plumbed for washing machine and dryer. |
| Gust W.C. (Jack & Jill to GF Bedroom) | 2.00m x 1.45m | Tiled flooring, w.c., w.h.b., cabinet. Half-wall panelling. |
| Hotpress | 1.45m x 1.22m
|
Tiled flooring, hanging and shelving space. Door leading to rear garden and courtyard.. |
| Bedroom 4 | 3.96m x 3.58m | Timber laminate flooring. |
| Timber staircase to first floor | ||
| Landing | 2.44m x 1.10m | |
| Master Bedroom | 4.31m (max) x 3.59m | Timber laminate flooring. ‘His & Hers’ walk-in wardrobe |
| Walk-in Wardrobe (His) | 1.53m x 1.00m | |
| Walk-in Wardrobe (Her) | 3.17m x 1.00m | |
| Family Bathroom | 4.04m (max) x 2.67m (max) | Tiled flooring, fully tiled, recess lights, Velux window, jacuzzi bath built-in with tiled surround, large corner shower unit with a Triton T90si, w.h.b., w.c. |
| Bedroom 2 | 4.88m x 3.57m | Timber flooring, large window overlooking front garden. |
| Bedroom 3 | 3.93m x 2.88m | Timber laminate flooring. |
| Outside
Mature splendid gardens Purpose-built patio dining Cobblelock style matcrete Garage with roller door access, w.c. and stairs to loft storage |
Gated entrance
| Services
Mains water Blackstairs Water Group – €60 p.a. Septic tank OFCH Wired for an alarm |
Broadband

