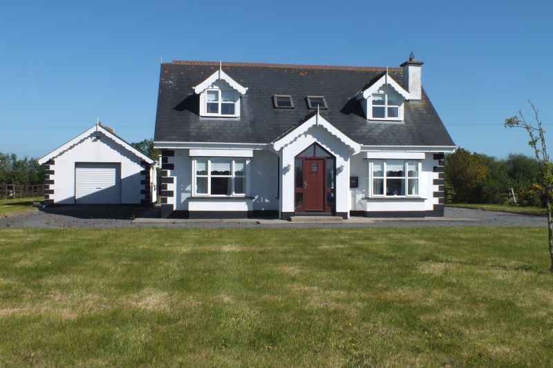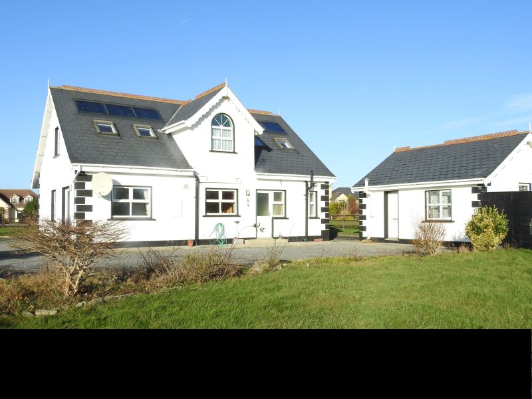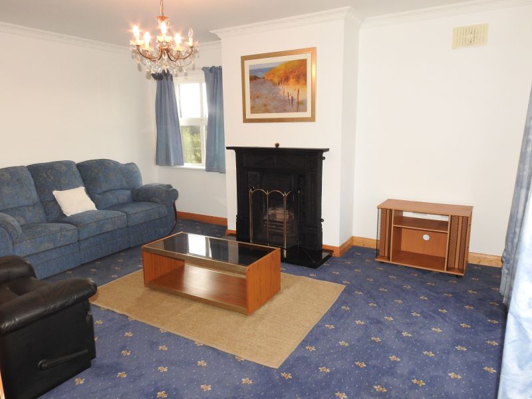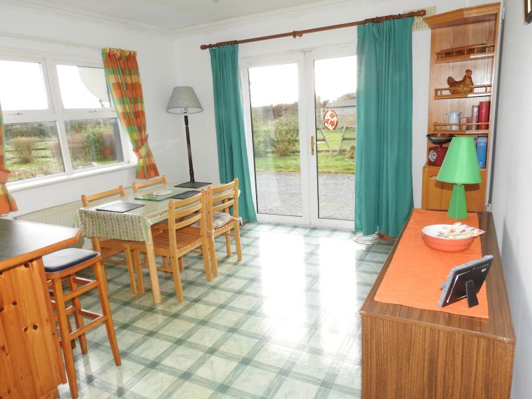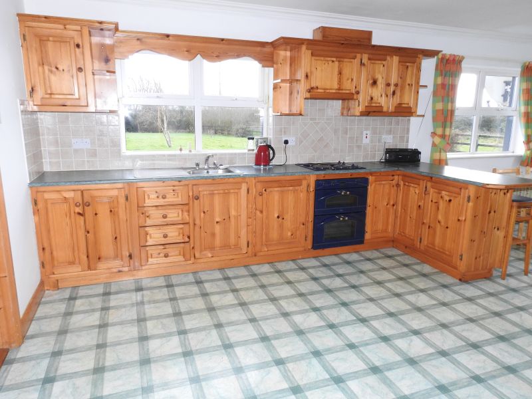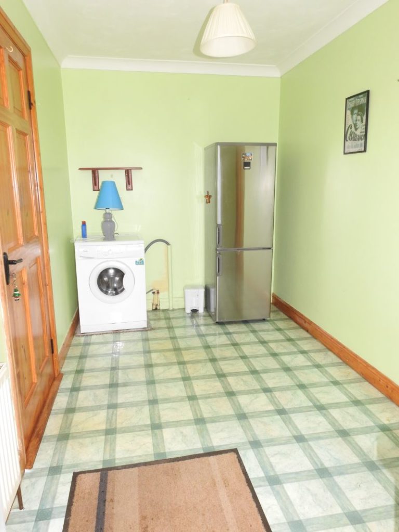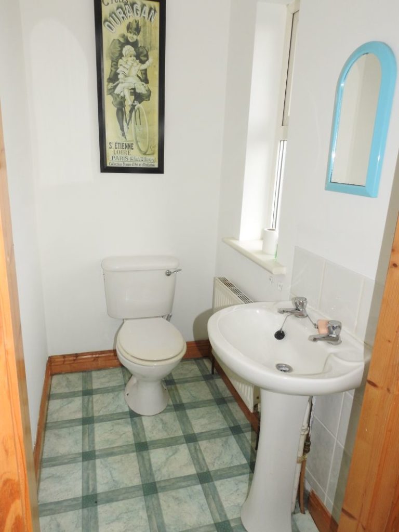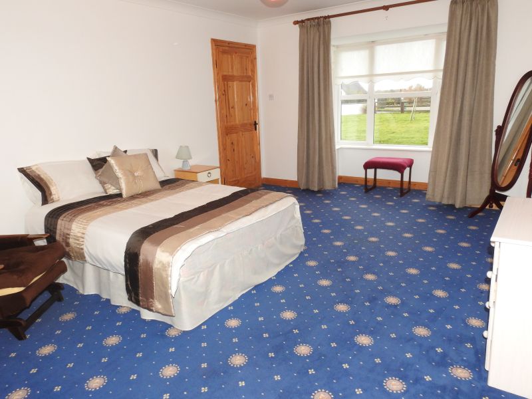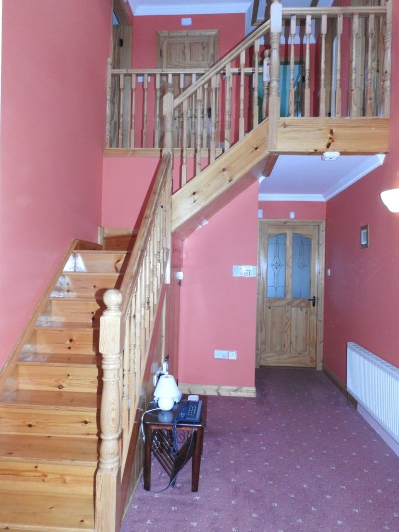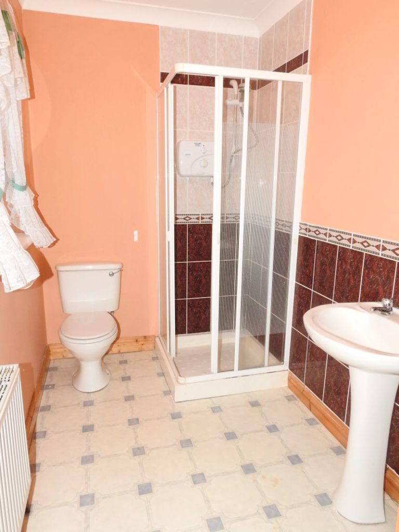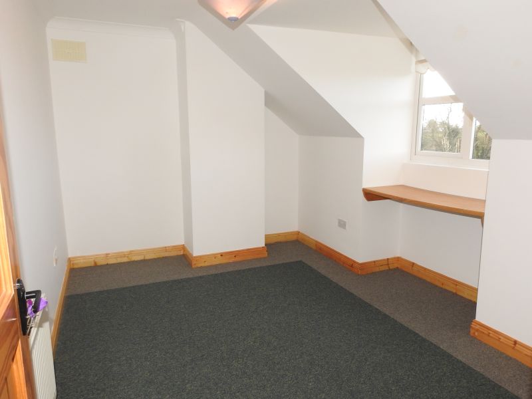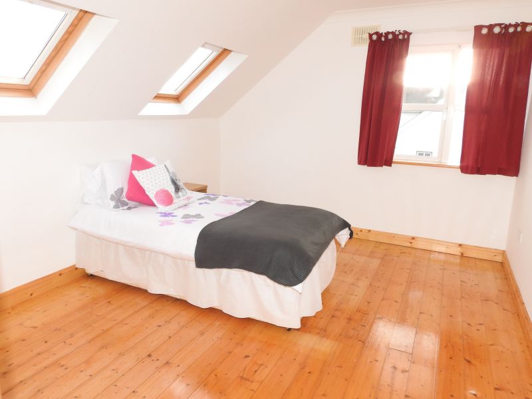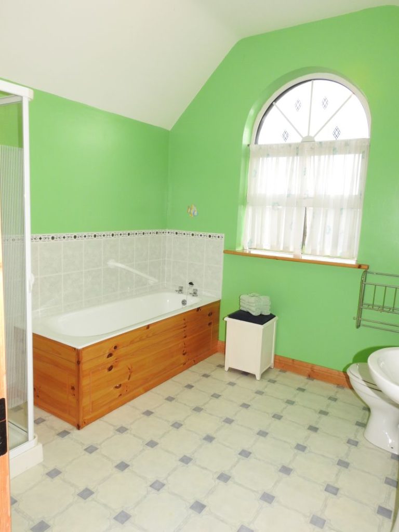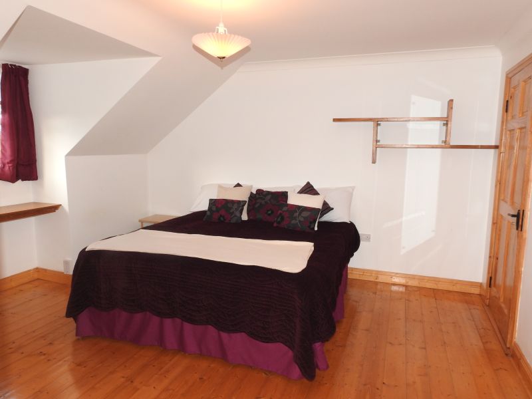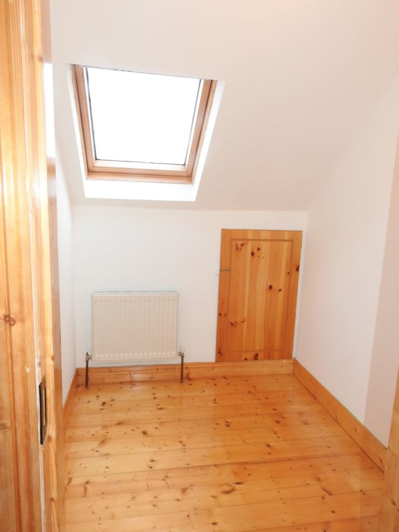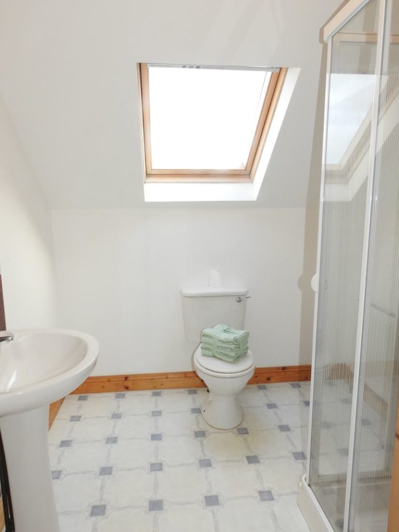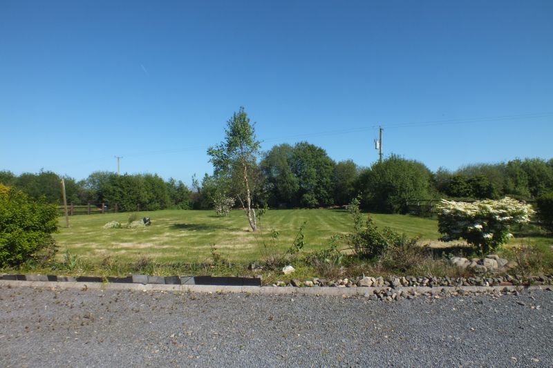‘Alvor’ is an attractive detached family home offering 159 sq.m of superbly appointed accommodation. It is presented for sale in very good condition throughout with functional layout and spacious rooms including two large ensuite bedrooms. Put your own stamp on this property and it will be the perfect family home with enough space for visitors. The site extends to approx.1 acre and is simply laid out and easy to maintain with lawns to the front and rear, gravelled drive/forecourt/rear yard with parking for multiple vehicles. There is also the benefit of a large detached garage. Situated just off the Newline Road about 2km from Cleariestown Village, 3km from Rathangan and easily accessible to bus routes for both primary/secondary schools. Wexford town is only 10 minutes’ drive as is the picturesque fishing village of Kilmore Quay with its beach and Marina. We highly recommend viewing. For further details and appointment to view contact the sole selling agents Kehoe & Associates, 053 9144393.
| Accommodation | ||
| Entrance Porch | 1.241m x 1.835m | |
| Entrance Hallway | 4.927m x 2.783m | Stairs to first floor and understairs storage press. |
| Sitting Room | 3.950m x 4.857m | With feature cast-iron fireplace, bay window, cornice and centrepiece. |
| Kitchen/Dining Area | 6.866m x 3.573m | With built in floor and eye level units, double oven, hob, extractor and walk-in larder. Part tiled walls and French doors to outside. Coving and centrepiece. |
| Utility Room | 2.135m x 3.575m | With plumbing for washing machine and door to outside. |
| Toilet | 1.616m x 1.079m | With w.c. and w.h.b. |
| Bedroom 1 | 3.874m x 4.854m | With feature bay window and coving |
| Shower Room
En-suite |
2.384m x 1.620m | Tiled shower stall with electric shower, w.h.b and w.c. |
| First Floor | ||
| Bedroom 2 | 3.957m x 2.647m | |
| Bedroom 3 | 3.957m x 3.300m | With timber floor. |
| Bathroom | 2.806m x 2.744m | Shower stall, bath, w.c., w.h.b. and part tiled walls. |
| Hotpress | With dual immersion. | |
| Bedroom 4 | 3.869m x 4.048m | With timber floor. |
| Walk-In Wardrobe | 1.914m x 1.680m | With timber and access to eaves storage. |
| Shower Room
En-suite |
1.920m x 2.067m | Tiled shower stall, w.c. and w.h.b. |
Services
Private water supply.
Mains electricity.
Septic tank drainage.
OFCH.
Alarm System.
Solar Panels.
Outside
Gravelled drive, forecourt and rear yard.
Detached garage (5m x 6m) with roller shutter door.
Lawns to front and rear.

