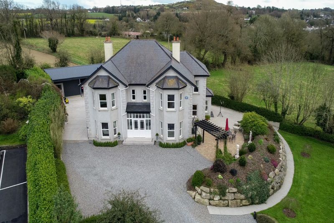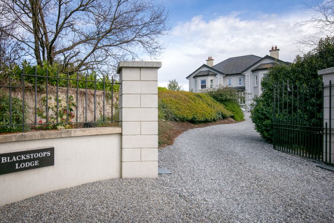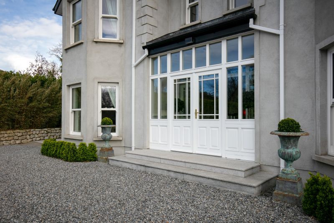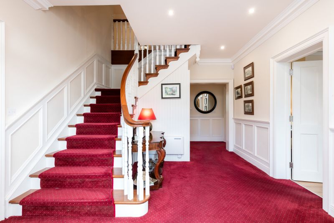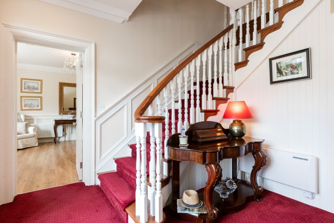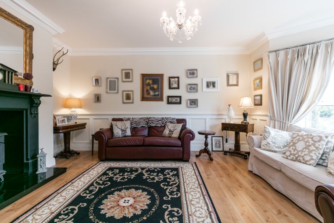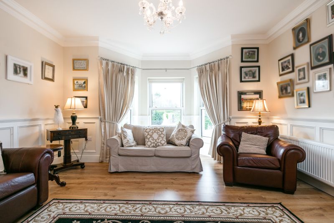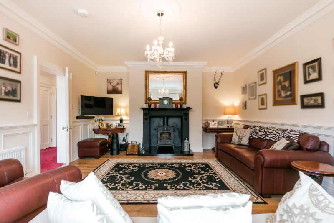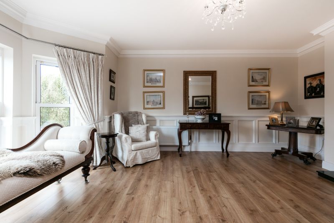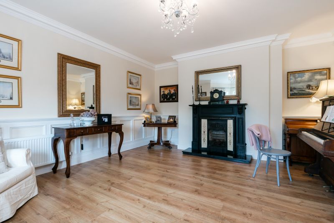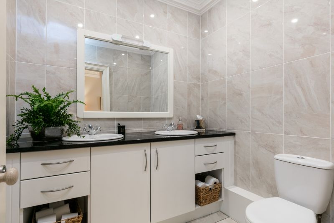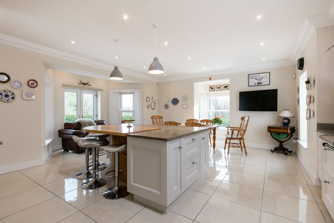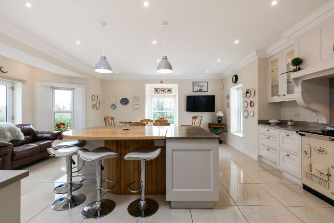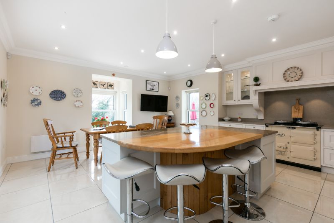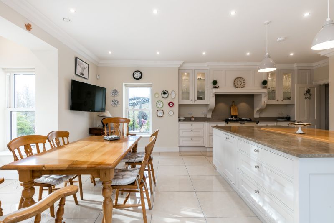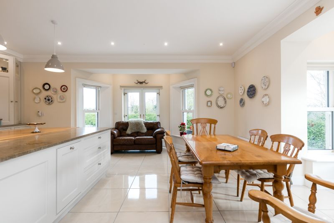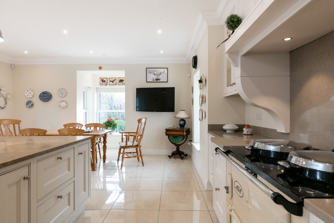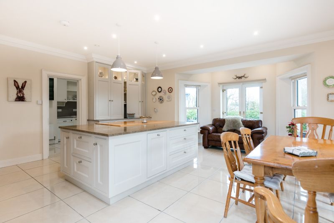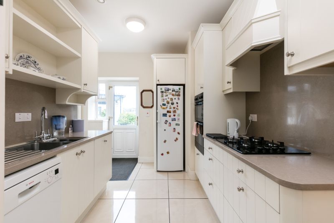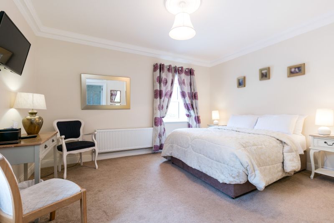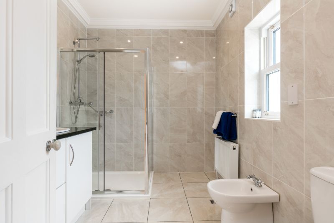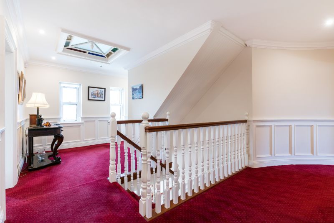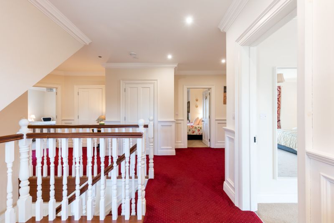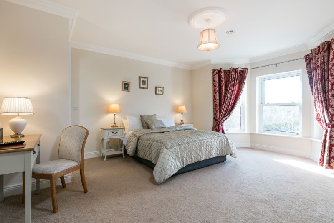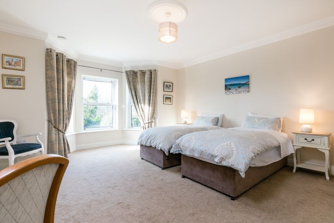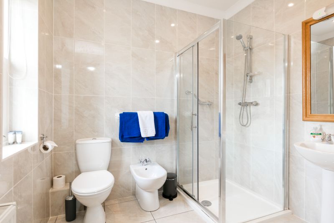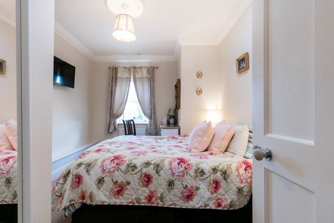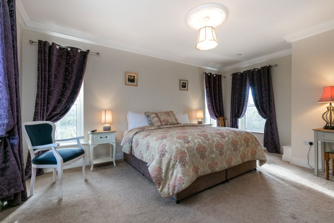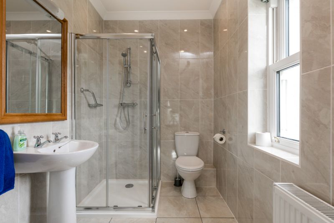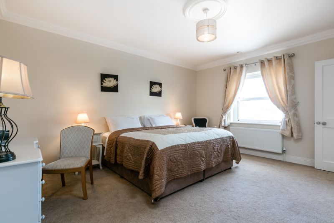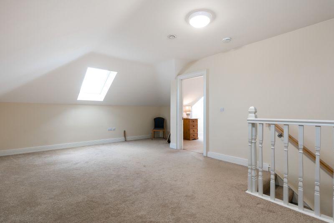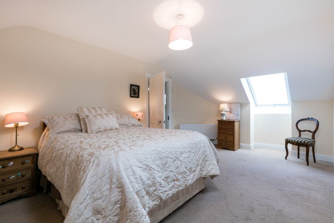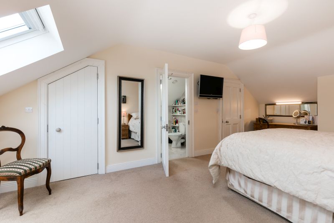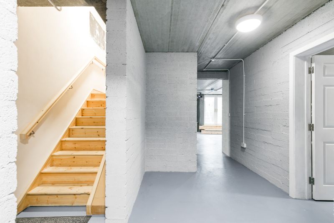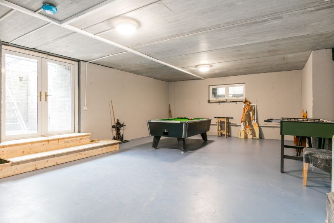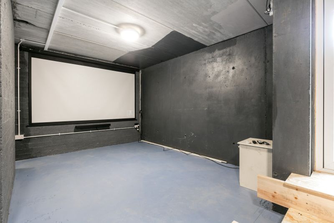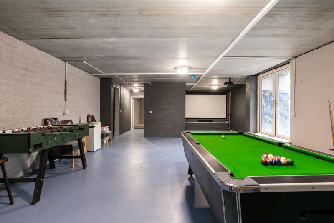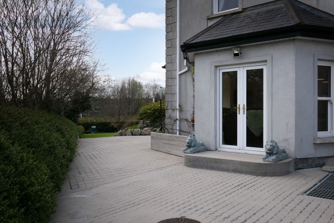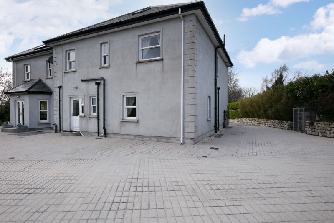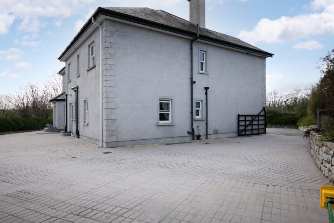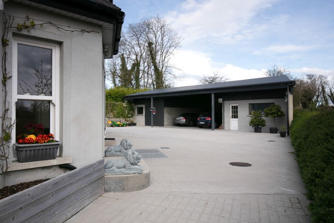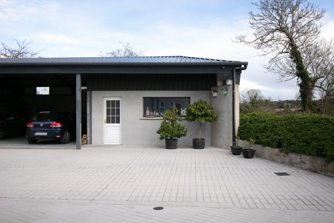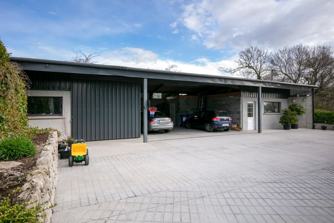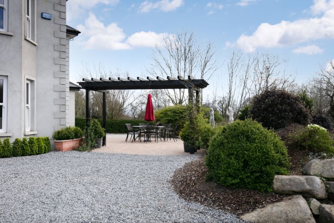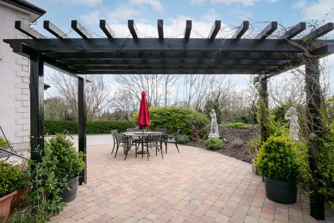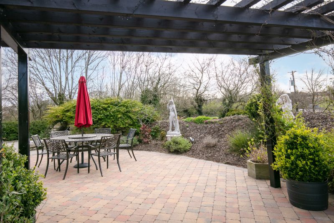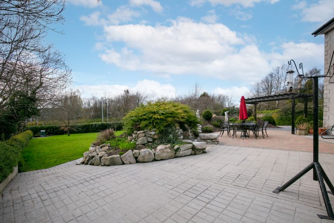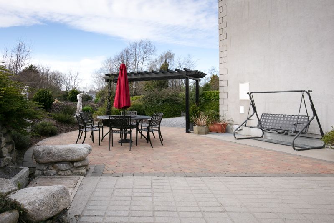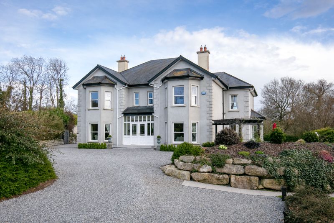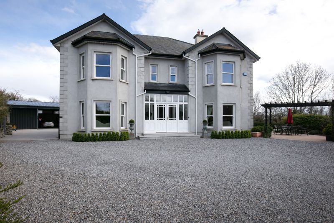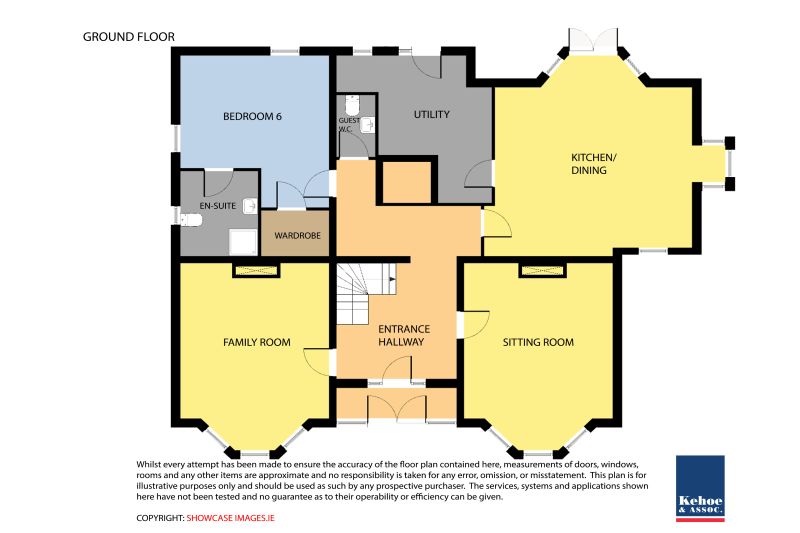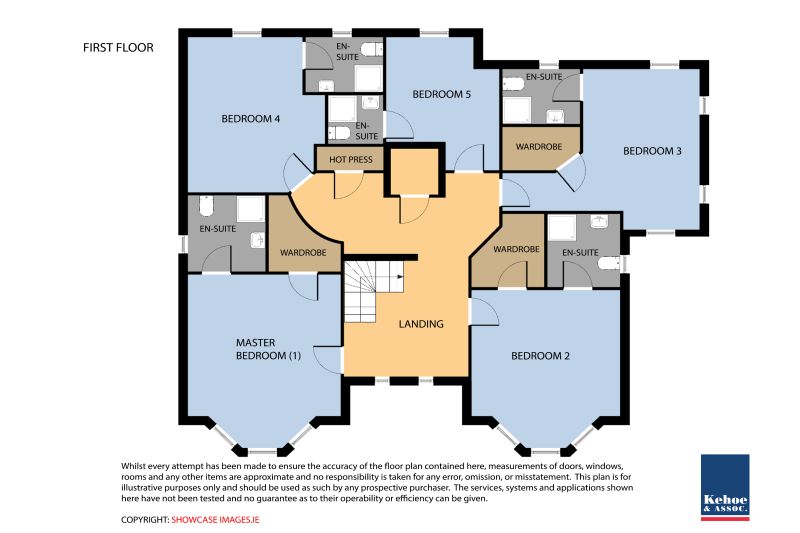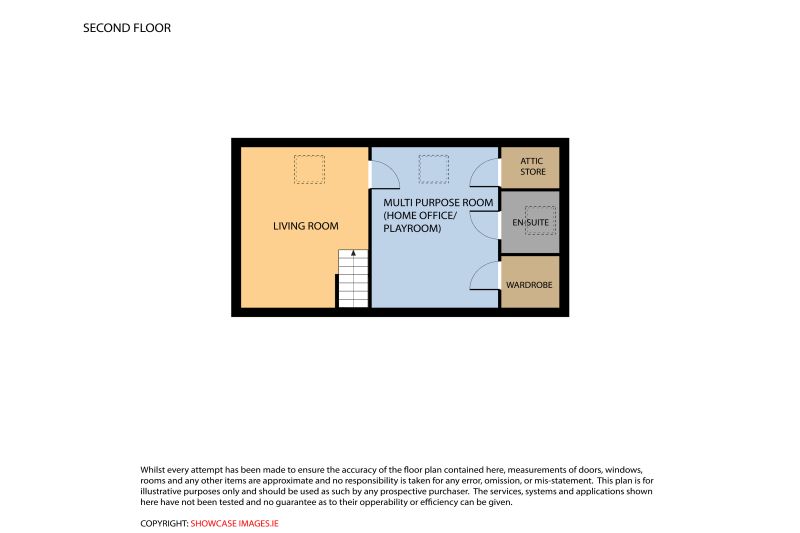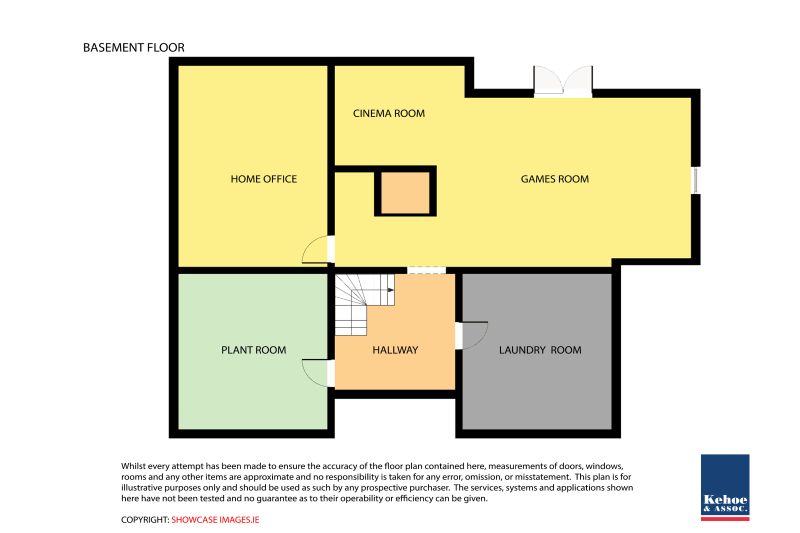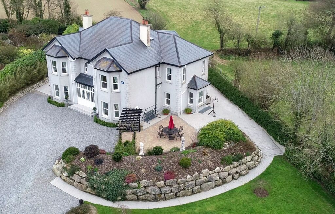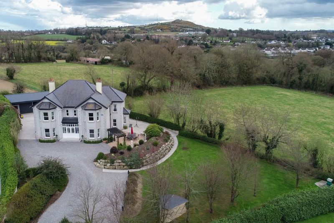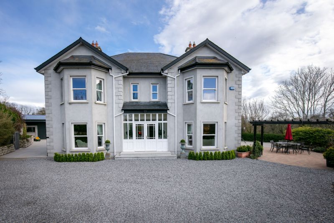Kehoe & Assoc. is delighted to bring this newly built contemporary Georgian property to the market. Located just off the M11 motorway with an hours travel to Dublin and a few minutes’ walk into Enniscorthy town.
Enniscorthy town was described by James Joyce in Ulysses as ‘’the finest place in the world’’, this designated Heritage Town dates back 1500 years. Picturesquely facing on to the River Slaney, with walking trails north and south along the river and up Vinegar Hill. The town today is vibrant offering all expected amenities, restaurants, shops and services. There is sporting activities for all ages ranging from GAA, Hockey, Rugby, Soccer, Riding Stables, Athletics, Kayaking, Tennis, Golf, Fishing and Swimming. The schools on your doorstep cater from pre-school to Primary School, to Secondary School and now college with South East Technological University in the region. The location is a most suitable for a family seeking life outside of a city yet offers easy access to Dublin when required.
On arrival the property gates open to a curved gravel driveway with granite stone features across the landscaped gardens and large patio area. The front façade of the property is most impressive boasting the elegance of a Georgian property with all of todays energy efficient comforts. Built in c. 2016 with concrete floors on the ground and first floor levels.
There is much to appreciate internally with many exquisite features such as a bespoke Michael Farrell fitted kitchen and high-spec butler’s pantry area. Centre of this modern kitchen proudly sits the converted electric AGA stove and a large island with built in breakfast bar. Throughout the spacious home is a feeling of distinction and luxury offering 6 bedrooms and 8 bathrooms. The accommodation is flexible with a garden level containing a cinema room, games room, large utility storage room, space for a wine cellar and further space to develop as a separate living quarters.
Outside the exceptionally high standard continues within the workshop and car port areas. The dedicated studio / home office or gym room is fully insulated and ready for action.
A must view – to arrange a suitable viewing time contact the sole selling agents Kehoe & Assoc. on 053 9144393.
| Accommodation |
|
|
| Entrance Hallway | 3.27m x 1.21m | Tiled flooring, panelled walls, double doors on either side (full PVC doors). Door to basement. |
| Reception Hallway | 4.19m x 3.68m | Carpet flooring, half-wall panels with storage under stairs. Mahogany monkey-nose stairs to first floor. Coving and recessed lights. Double doors to entrance folding back. |
| Sitting Room (Music room) | 5.44m x 4.52m | Timber laminate flooring, wall panel surround, triple bay windows overlooking front garden, coving, ceiling rose, open fire with cast iron insert & cast iron surround, black marble hearth. |
| Living Room | 5.86m x 4.53m | Timber laminate flooring, half-wall panelled surround, Stanley stove on black granite marble hearth, Liscannor stone panels and cast iron surround. Triple bay window overlooking front garden. |
| Central Corridor | 3.91m x 1.27m | Carpet flooring, panelling throughout, recessed lights and coving. Storage press with ample shelving (ideal for lift shaft). |
| Bedroom 6 | 4.95m x 4.42m | Carpet flooring, dual aspect overlooking side and rear garden. |
| En-suite | 2.76m x 2.29m | Fully tiled, coving & recessed lights. His & Hers sinks with storage drawers & cabinets underneath, overhead mirror & light. Enclosed large corner shower stall with pressure pump shower system. Bidet and w.c. |
| Walk-in Wardrobe | 2.08m x 1.46m | Carpet flooring, shelving and rails, electrical points. |
| Guest W.C. | 2.04m x 1.88m | Fully tiled, coving, recessed lights, w.c., double sinks with counter marble countertop, shelving, drawers and shelving underneath. |
| Kitchen | 7.14m (max) x 6.73m (max) | Tiled flooring, high quality Michael Farrell fitted in-built kitchen, windows overlooking al-fresco dining area, triple bay window overlooking side gardens & al-fresco dining area. Triple bay French doors to rear garden. Large island unit with drawers and multiple storage pockets, marble countertop leading to an oak table breakfast bar. Main kitchen cabinets are centred around an electric Aga cooker. Coving, recessed lights and island feature lights. Electric gate intercom. |
| Butler’s Pantry | 4.25m x 2.56m | Tiled flooring, cabinetry surrounding all walls. Large oak pantry doors opening fully with insert shelving (painted on the exterior and welcoming natural oak on the inside). Powerpoint 4-ring gas hob with extractor fan overhead – in-built. Zanussi double oven with space for microwave overhead, space for fridge-freezer, stainless steel dual sink, display cabinetry overhead, dishwasher under sink, large bin pully. Alarm panel and door to rear garden. |
| Back Cloakroom | 1.46m x 1.10m | Tiled flooring, boot shelf and coat rails. Doors to rear garden. |
| Mahogany stairs to first floor – carpeted with panelling, stepping up into expansive hallway | ||
| Spacious Landing | 7.42m x 6.61m | Carpet flooring, panelling surround, two windows overlooking rear gardens. Overhead feature skylight with stained glass. Door to additional storage space with ample shelving (ideal for lift shaft). Door to hot water system. Door with carpet stairs & timber handrail leading to the second floor. |
| Bedroom 1 | 5.38m x 4.60m | Carpet flooring, coving & ceiling rose. |
| En-suite | 2.46m x 2.06m | Fully tiled, coving, recessed lights, w.c., w.h.b., large enclosed corner shower stall with pressure pump system. Window overlooking side garden. |
| Walk-in Wardrobe | 2.00m x 1.71m | Carpeted flooring, shelves and rails. |
| Bedroom 2 | 5.41m x 4.58m | Carpet flooring, coving, ceiling rose, triple bay windows overlooking front gardens. |
| En-suite | 2.35m x 2.32m | Fully tiled, coving, recessed lights, w.c., w.h.b., large enclosed corner shower stall with pressure pump system, bidet. Window overlooking side garden. |
| Walk-in Wardrobe | 2.38m x 2.11m | Shelf and rails. |
| Bedroom 3 | 5.23m (max) x 4.92m (max) | Carpet flooring, dual aspect corner windows, coving, ceiling rose. (Bedroom 4 on floor plan) |
| En-suite | 2.34m x 1.70m | Fully tiled, coving, recessed lights, large enclosed corner shower stall , pressure pump system, w.c., bidet & w.h.b. |
| Walk-in Wardrobe | 2.36m x 1.28m | Shelving and rail. |
| Bedroom 4 | 4.70m x 3.90m | Carpet flooring, coving, ceiling rose, Sliderobes, large window overlooking rear garden. |
| En-suite | 2.35m x 1.51m | Fully tiled, coving, recessed lights, large enclosed corner shower stall with pressure pump system, w.c., bidet and w.h.b. Window overlooking rear garden. |
| Bedroom 5 | 4.09m x 3.01m | Carpet flooring, coving, ceiling rose, large window overlooking rear garden. |
| En-suite | 1.63m x 1.54m | Fully tiled, coving, recessed lights, large enclosed corner shower stall with pressure pump system, w.c., bidet and w.h.b. with overhead mirror & light. |
| Second Floor | ||
| Open Plan Multi-Purpose Room | 7.20m x 5.10m | Carpet flooring, t.v. points & electrical points and Velux overhead. Ideal play room, games room or indeed a home office. |
| Room 2 | 6.66m x 3.60m | Carpet flooring, storage space right and left, large Velux window overlooking Vinegar Hill. |
| Bathroom | 2.50m x 1.67m | Fully tiled, enclosed corner shower stall with pressure pump shower system, w.c., w.h.b. & bidet.
|
| Timber staircase & timber handrail leading to the basement | ||
| Open Plan Hallway | 3.68m x 2.65m | Concrete floors throughout, ideal pocket for wine cellar (3.70m x 1.13m) |
| Plant Room | 5.08m x 4.61m | With lots of storage. |
| Utility Room | 5.09m x 4.62m | Plumbed for washing machine & dryer. |
| Further Storage Area | ||
| Games Room | 8.07m x 5.64m | French doors leading up to rear garden. |
| Cinema Room | 4.15m x 3.21m | |
| Additional Room | 6.75m x 4.63m | |
| All of which would ideally convert to multiple uses, separate annex/living spaces, games room, home office, art studios, etc. | ||
Services
Mains water.
Mains drainage
Fibre Broadband available.
Heat Pump System
Heat Recovery system
Solar Thermal Panels
Monitored alarm
Electric gates
Triple glazed PVC windows to the front and double glaze to the south facing rear.
Outside
Impressive façade with sash windows, stone slates and copper ridge
Landscaped gardens on c. 0.37 acres
Granite stone features and pathways with a variety of matured bloom hedging.
South facing al-fresco dining area off kitchen
Impressive stone wall gated entrance and electric gates with intercom.
Large workshop, c. 59 sq.m., with concrete floors and accessed by a sliding door – c. 3m x 3m
Car port area of c. 57 sq.m. with storage room and plumbed for outside w.c.
A multi-purpose room measuring c. 24 sq.m., fully insulated, a potential studio, gym or home office.

