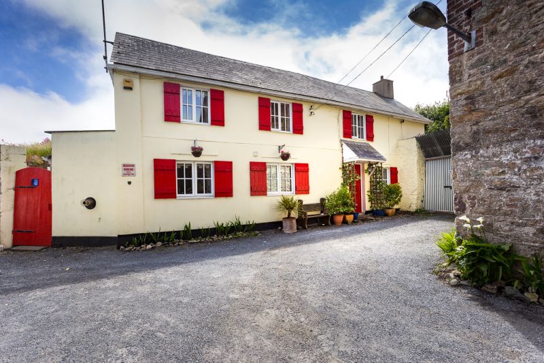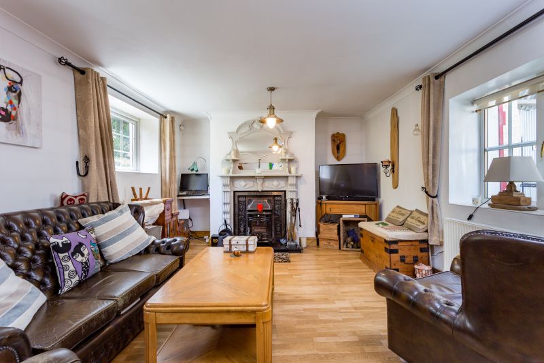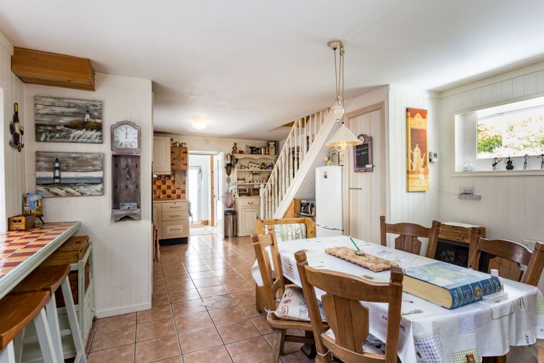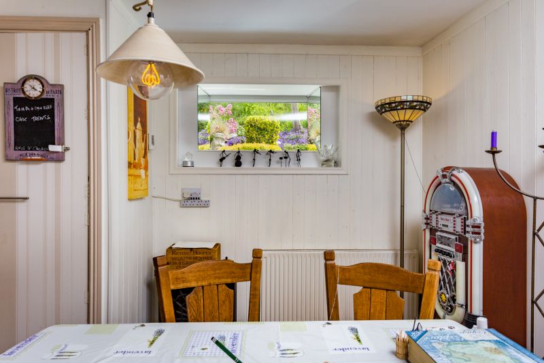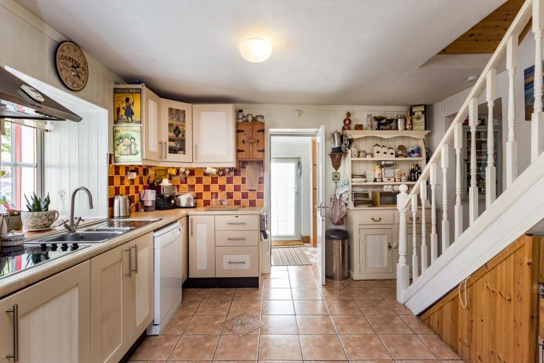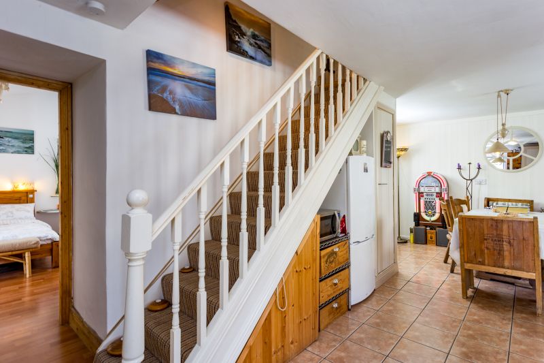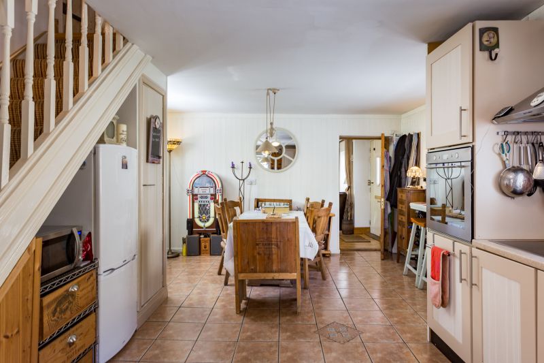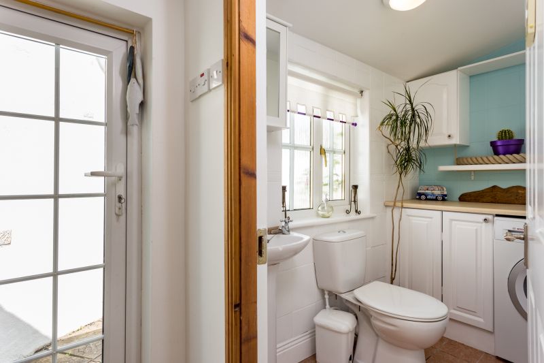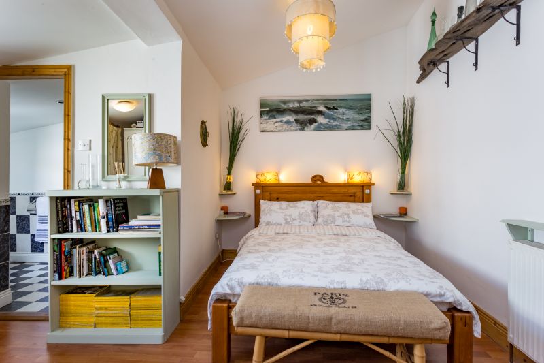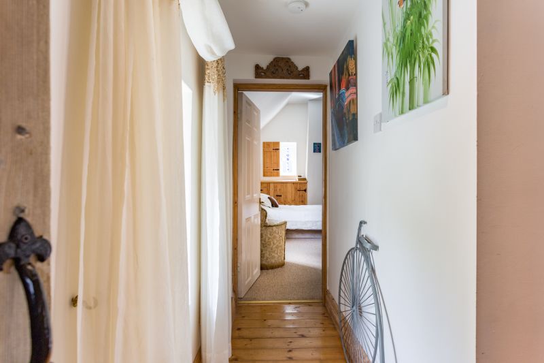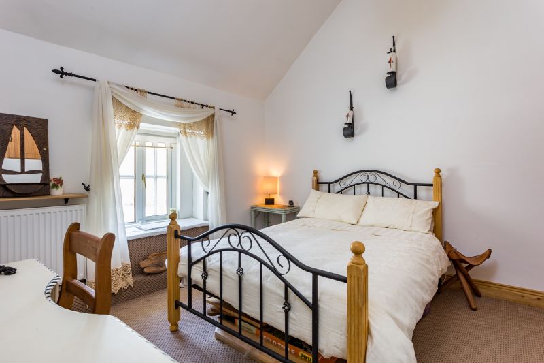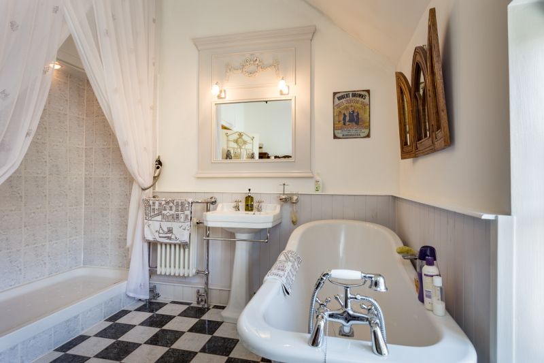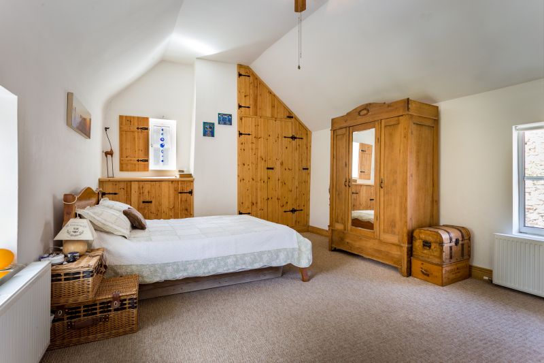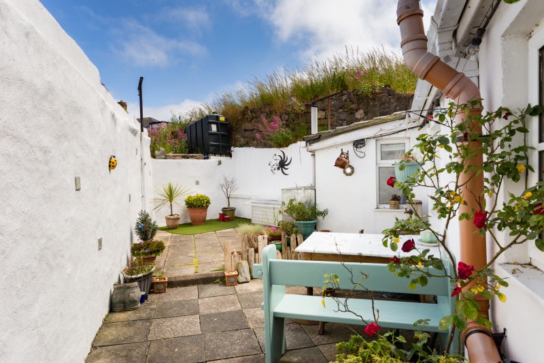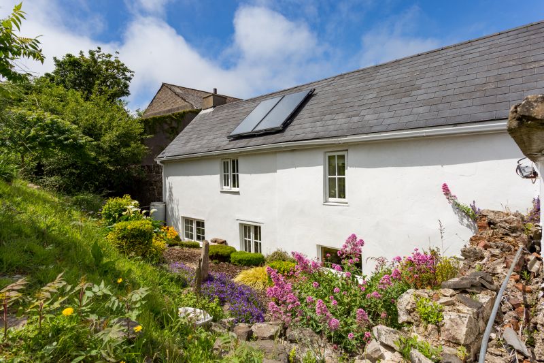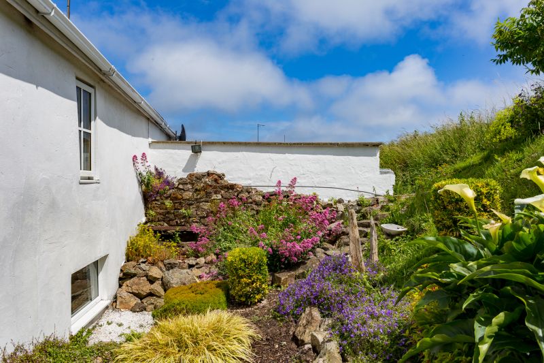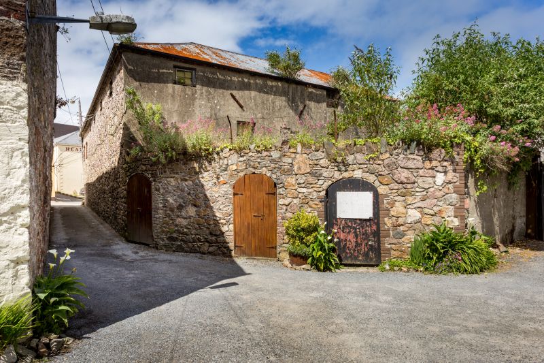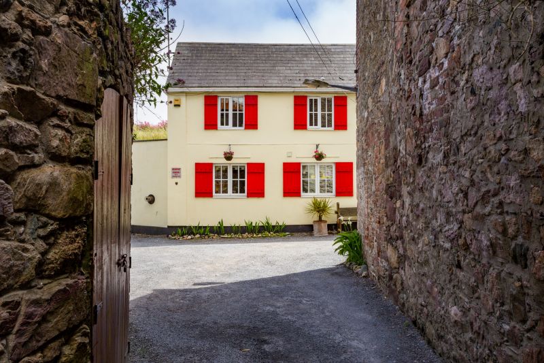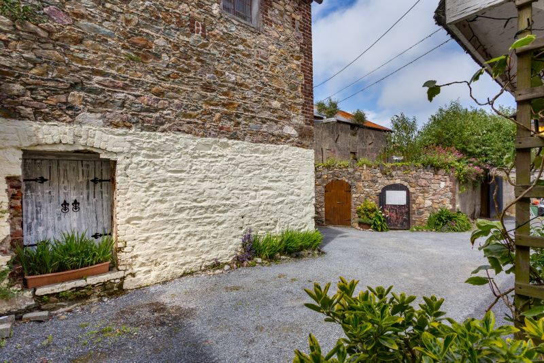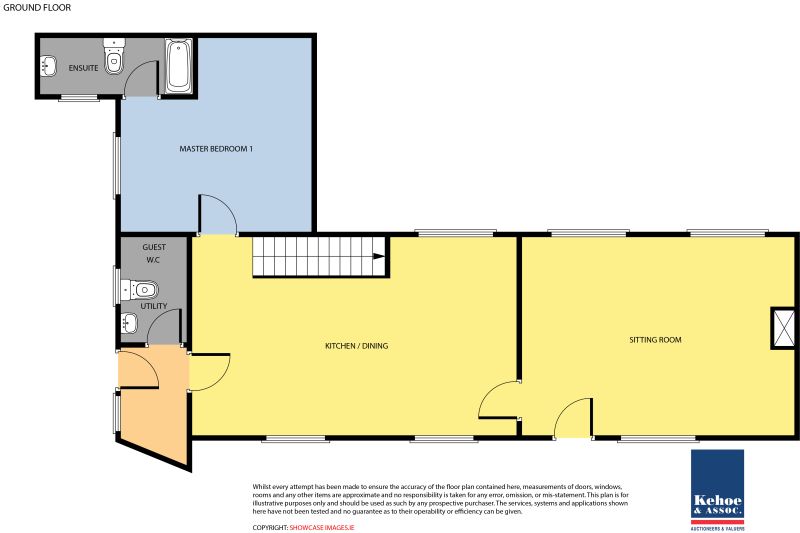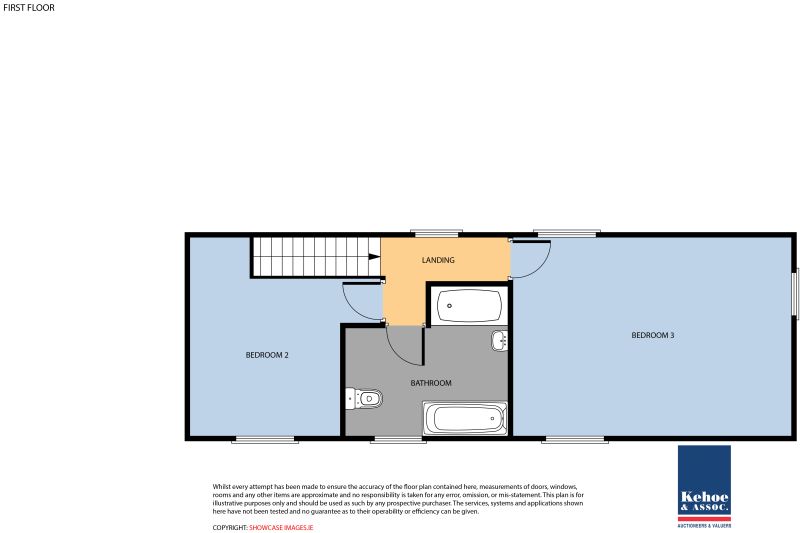‘Church House’ is a beautifully presented 3 bedroomed farmhouse style dwelling nestled in the town centre of Wexford on Mary’s Lane, you really could not get any closer to the Main Street. The house has been extended and has a large kitchen and sitting room, one of the three bedrooms is situated on the ground floor and is fitted with an ensuite. The first floor provides you with a further 2 bedrooms and a family bathroom. Outside there is a securely enclosed yard to the side which is Southern facing providing you with a sun trap of a patio. Presented in excellent condition throughout, this property really is a magnificent find within this location, to arrange a viewing contact Kehoe & Associates who highly recommend a viewing of this property.
Viewing strictly by prior appointment with the sole selling agents only
| Accommodation | |||||
| Living Room | 5.67m x 3.69m | With feature cast iron fireplace with timber surround, over mantel mirror, solid fuel stove, coving, TV point, dimmer switch and semi solid wood floor. | |||
| Kitchen/Dining Area | 6.62m x 4.06m | With waist and eye level shaker-style kitchen units, tiled splashback, bowl and a half stainless steel sink, display cabinet, cream painted timber wall panelling, breakfast counter, cooker, electric hob, extractor fan, ceramic tiled floor and understairs storage. | |||
| Back Hallway | 1.24m x 1.05m | With storage units, recessed lights, tiled floor and door to rear garden. | |||
| Utility Room/ Downstairs w.c | 1.93m x 1.34m | With built-in storage units, w.c, w.h.b, plumbed for washing machine, tiled walls and tiled floor. | |||
| Bedroom 1 | 4.01m x 3.98m | With laminate floor, high vaulted ceiling, space for wardrobes and ensuite. | |||
| Ensuite | 2.88m x 1.18m | With half bath with shower head over, w.c, w.h.b, window, part tiled walls and tiled floor. | |||
| First Floor | |||||
| Landing | 2.84m x 0.92m | With recessed lights and varnished timber floor. | |||
| Master Bedroom | 5.76m x 3.97m | Carpeted, high vaulted ceiling, built-in wardrobes and storage units. | |||
| Main Bathroom | 3.30m x 3.06m | With w.c, w.h.b, heated towel rail, cast iron free standing bath, double shower with rain water shower head, part timber panneling walls, high vaulted ceiling, tiled floor and underfloor heating. | |||
| Bedroom 2 | 3.86m x 3.36m | Carpeted and with built-in wardrobes. | |||
‘Church House’, Mary’s Lane, was owned according to Griffiths Valuation, in 1850 by the Rev. Richard W. Elgee, rector of St. Iberius and uncle of Speranza, Oscar Wilde’s mother. While the house has obviously been thoroughly modernised and extended since Rev. Elgee’s time, it is still directly linked to the history. The house backs onto St. Mary’s church grounds, which was one of the original Viking parishes in Wexford and the outer walls of the churchyard and back of the house are of Viking and Norman construction on the lower parts. This property really does come with character, charm and history.
Services
Mains water
Mains sewerage
OFCH
ESB/Broadband
Solar Panelled
Outside
Enclosed side patio area.
Security lighting
Car parking space for 2 cars

