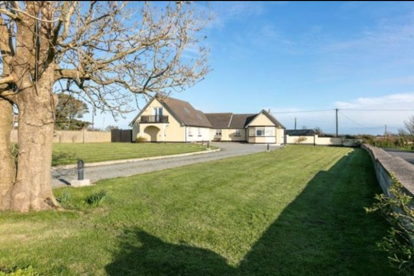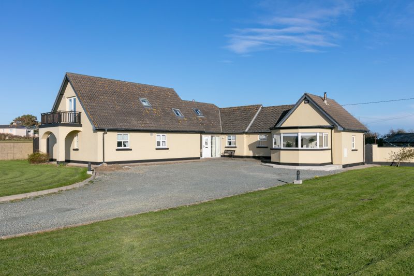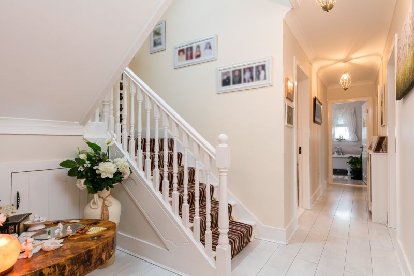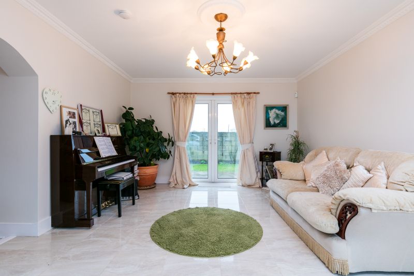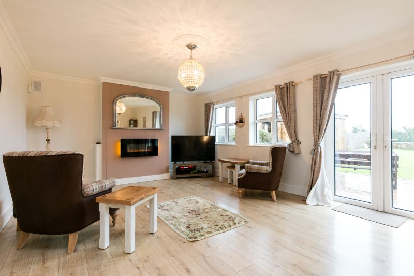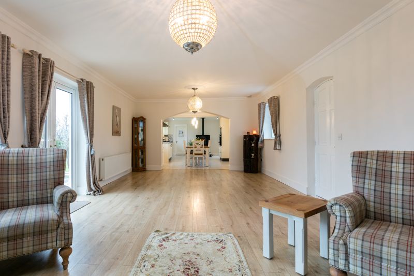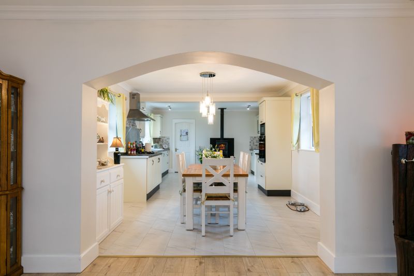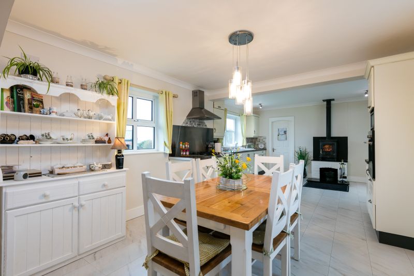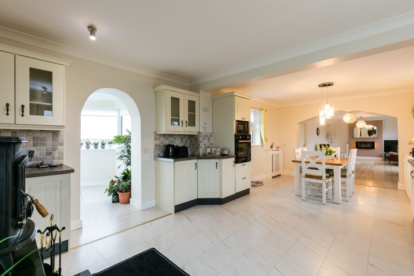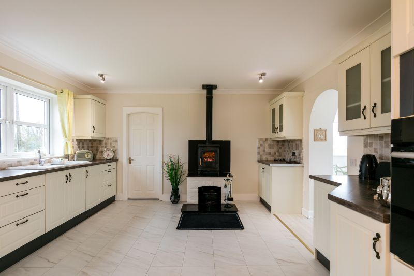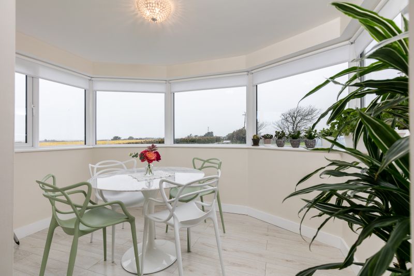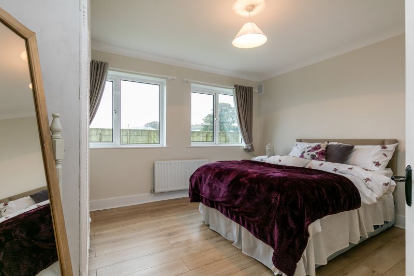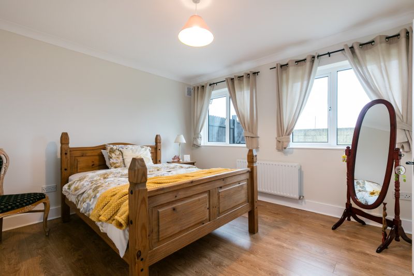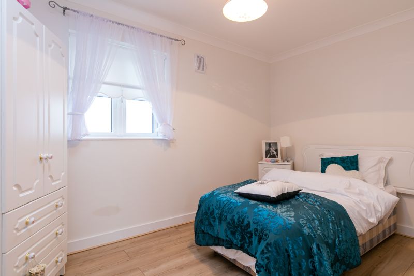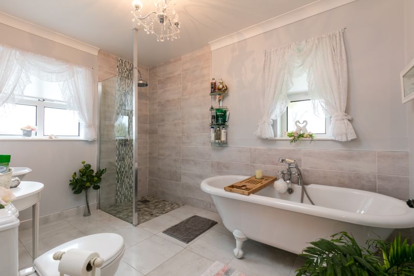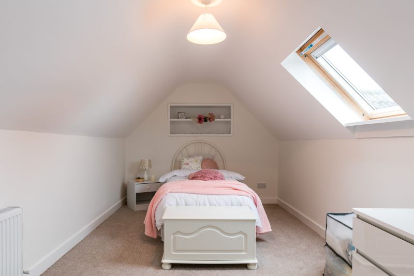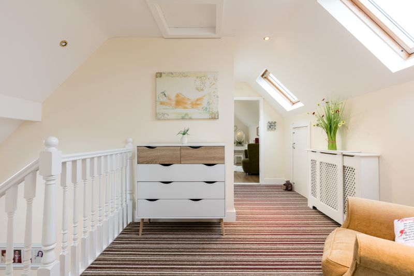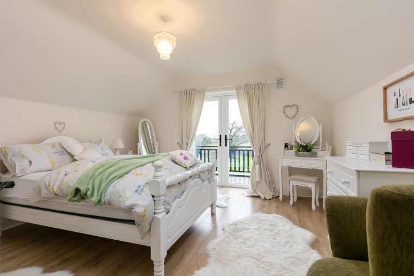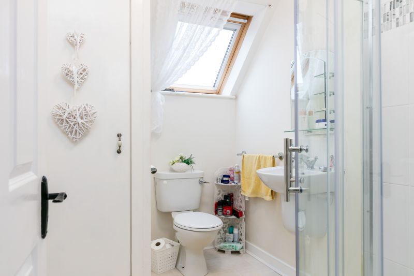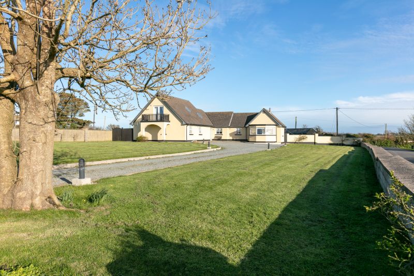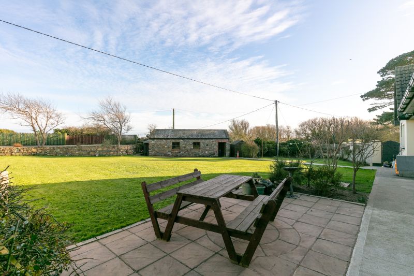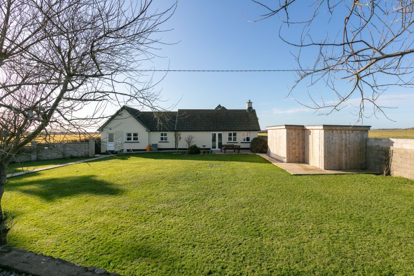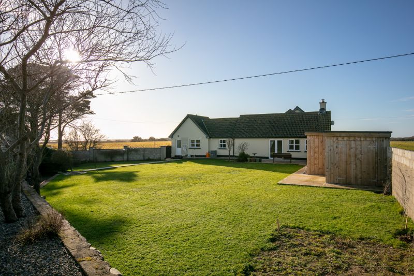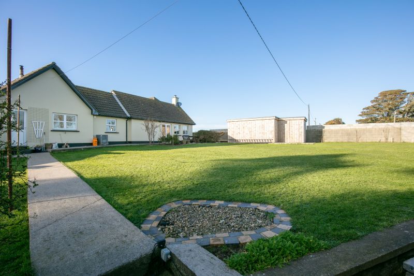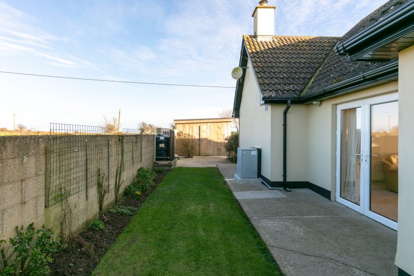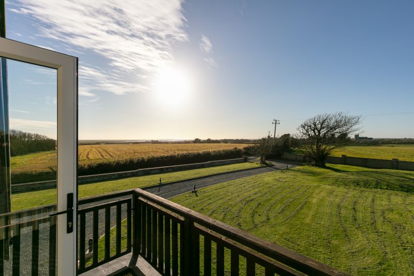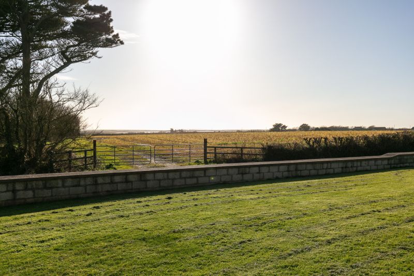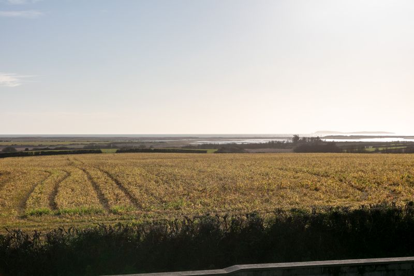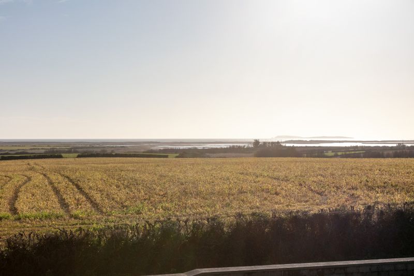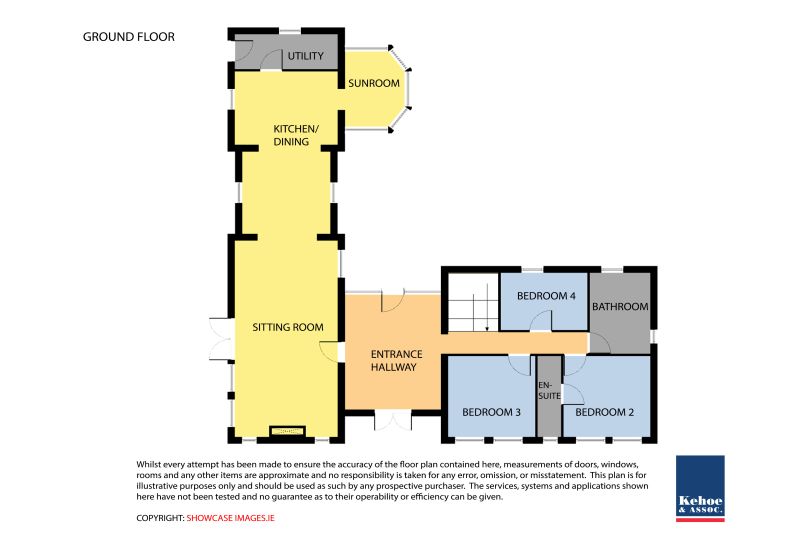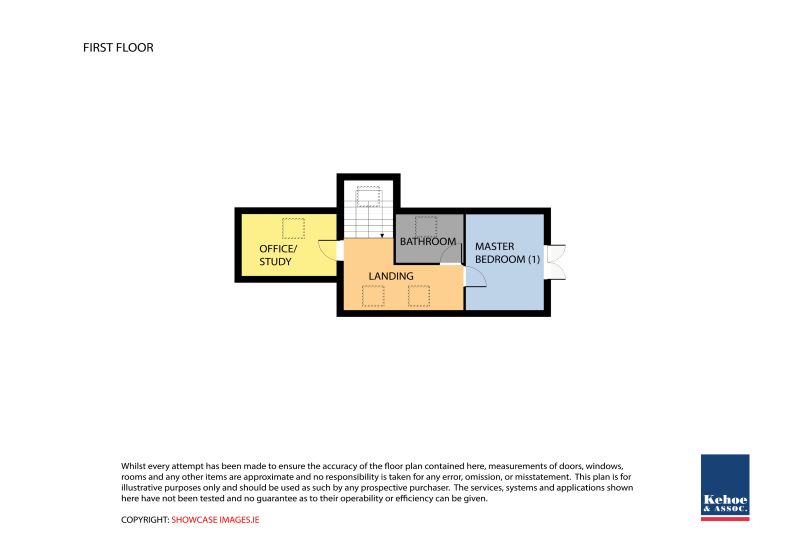Churchtown, Tacumshane, Co. Wexford is located in the cornerstone of Ireland’s Ancient East and is abounding with historically significant landmarks and attractions, each with their own story to tell. The property is adjacent to the ancient story of Sigginstown Castle, the Norman Skyscraper which towers over the beautiful green countryside, and St. Catherine’s medieval church ruins along the Norman Way. A short distance of 1.5km is the only surviving complete windmill of its kind in Ireland at Tacumshane Windmill. This is also home to the highly rated Meyler’s Millhouse Bar and Restaurant. This property presents an opportunity to live among the ancient beauty in remarkable landscape down quiet country lanes, by beautiful seaside villages and stunning beaches.
The family home is approximately 3km from Broadway and 6km from Lady’s Island, a local bus serves nearby primary schools and secondary schools in Wexford town with high academic and sporting performance records. Only a short drive from the gateway to Europe at Rosslare Europort the area offers a flourish of restaurants and shops, there is horse riding, endless sandy beaches to walk, kite surfing, bird watching, and a strong creative community, including the local Kilmore Quay Seafood Festival.
On your doorstep is a wide range of beaches to be discovered including the sandy dunes of Rostoonstown where the World Shore Anglers fish and the World Kite-Surfers dance in the air, St. Margaret’s Beach and Carne Beach. If you enjoy long treks along the water’s edge the uninterrupted beach walk from Rostoonstown to Carnsore Point will stretch your legs.
Location is Key!
- 6 km / 7 minutes from Lady’s Island
- 12 km / 14 minutes from Rosslare Strand
- 16 km / 17 minutes from Wexford Town
- 14km / 17 minutes from Kilmore Quay
- 12 km / 13 minutes from Rosslare Europort
- 73 km / 64 minutes from Waterford City
- 82 km / 72 minutes from Waterford Airport (new runway extension granted)
- 152 km from Dublin City
- 175 km from Dublin International Airport
On arrival to this splendid property there is a sense of ease, peace and relaxation thanks to the commanding views across the sweep of Wexford coastline and the Saltee Islands beyond. The house welcomes you in with a stone filled driveway and to the front of the house are flat grass areas ideal for family games of football, and a large parking area.
To the rear of the house, which is completely enclosed offering a safe boundary for children and pets, is further grass areas, raised vegetable beds, carefully selected planting suiting the coastal breeze and a generous garage with workspace. A pathway from the al-fresco dining patio area leads to the most exquisite stone built out building suiting a studio or home office.
Inside the exquisite features and finish are evident, with tasteful décor throughout. The large reception hallway offers a dual aspect along with much space to greet and meet visitors with French doors to guide your guests directly to the gardens. The focal point of the home is to the right with a spacious living, kitchen, dining area and utility. The owners have carefully considered a bird’s eye view with the addition of a formal dining room (sunroom) off the main kitchen area where the views open up to the landscape and the constant play of light and weather.
The four bedrooms are located left of the hallway offering total privacy. Three bedrooms are on the ground floor with a family bathroom and one bedroom is ensuite. Upstairs is the master suite with balcony on the west elevation where double doors open up and the views once again command attention directly facing onto Sigginstown Castle. The bathroom is just off the spacious landing with the study or indeed home office which could easily become an additional fifth bedroom if required.
The whole house is presented in turn-key condition with seamlessly blending spaces and is a rare opportunity to secure a property in this very special coastal location.
Accommodation
Entrance Hallway/
Reception Room
5.27m x 3.93m
Tiled flooring, coving & ceiling rose. Double French doors leading to side garden.
Living Room
8.76m x 4.19m
Timber laminate flooring, electric fire, coving, ceiling rose. Double French doors leading to patio area, ideal for al-fresco dining and summer evenings. Lots of light with dual aspect.
Kitchen/Dining Area
7.17m x 3.60m
Vinyl floor covering, coving, dual aspect lighting with lots of windows right and left. Floor & eye level cabinets surrounding, 4-hob gas Neff unit with extractor fan, ample worktop space right and left, double drainer ceramic sink unit with tiled splashback. Stanley stove elevated on a granite plinth and granite heart to the front. Hoover electric oven and space for a microwave overhead.
Sun Room
3.26m x 2.42m
Timber laminate flooring, wrap-around windows, most incredible views overlooking the Saltee Islands and Tacumshane Lake. Door to:
Utility Room
4.26m x 1.46m
Vinyl boards, plumbed for washing machine and dryer, floor to ceiling closets. Access to attic. Door to rear garden.
Hallway to Bedroom Accommodation
6.69m x 2.47m (max)
Timber laminate flooring. Radiator cover.
Bedroom 2
3.88m x 3.49m
Timber laminate flooring, coving, 2 windows overlooking countryside views.
Bedroom 3
3.86m x 2.39m
(Ideal location for home office)
Master Bedroom
4.61m x 3.49m
Timber laminate flooring, coving, 2 windows overlooking countryside views. This space includes a en-suite (2.35m x 0.77) tiled flooring, coving, w.c., & antique style w.h.b. Horizontal stylish towel radiator.
Timber staircase to first floor with carpeted runner (brass post on each step)
Landing
4.29, (max) x 2.69m
Carpeted with storage to eaves, radiator covers.
Bedroom 4
4.16m x 3.90m
Timber laminate flooring. French doors to balcony overlooking the Saltee Islands and Tacumshane Lake.
Bathroom
2.36m x 1.94m
Vinyl flooring, tiled corner shower stall with Triton T90si shower, w.c., & w.h.b., tiled splashback. Velux window and hotpress
Walk-in Wardrobe / Home Office
5.09m x 2.71m
Carpeted flooring, Velux windows, views over the Saltee Islands & Tacumshane lake.
Outside
Situated on c. 0.76 acres
Private enclosed rear gardens
Stone outbuilding
Separate garage/workspace
Services
Mains water
Treatment Plant
OFCH
Broadband
Alarm

