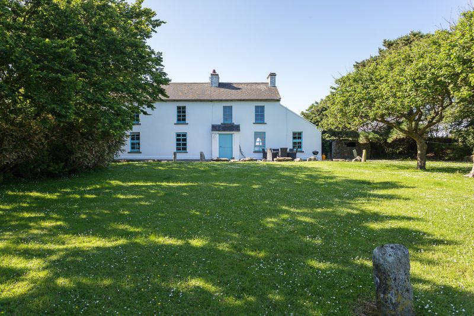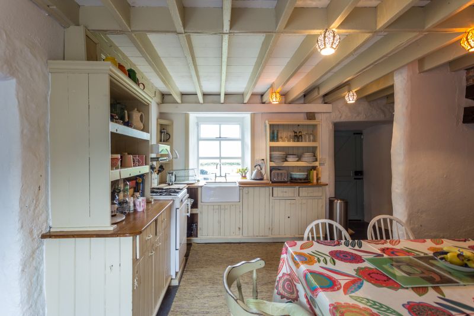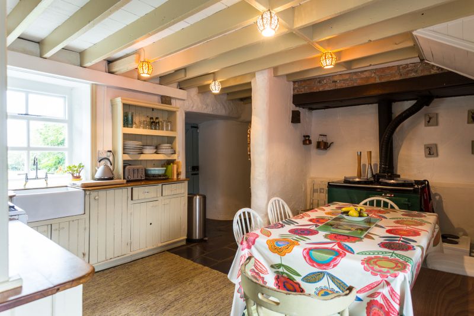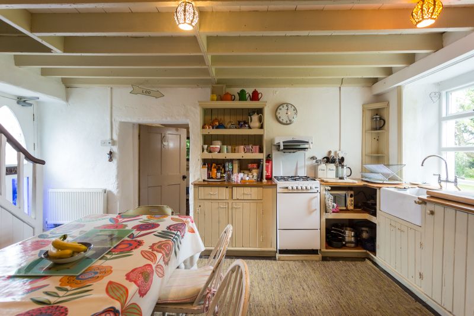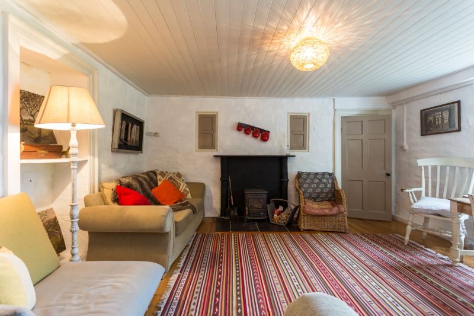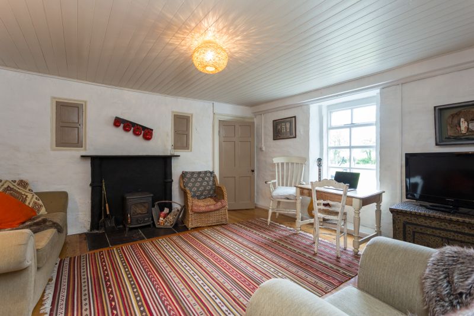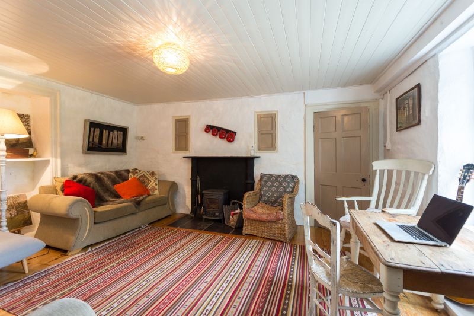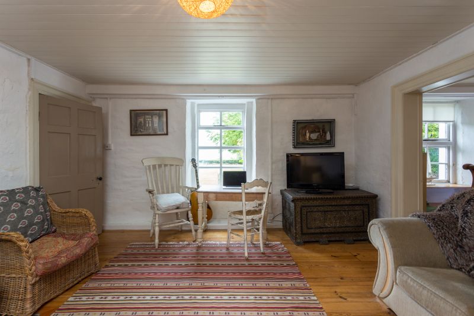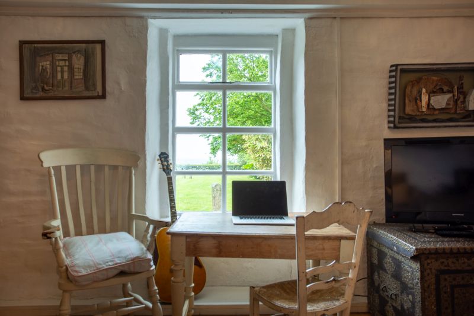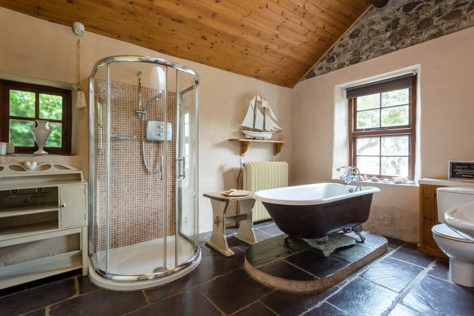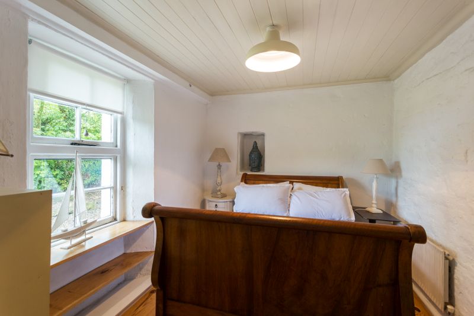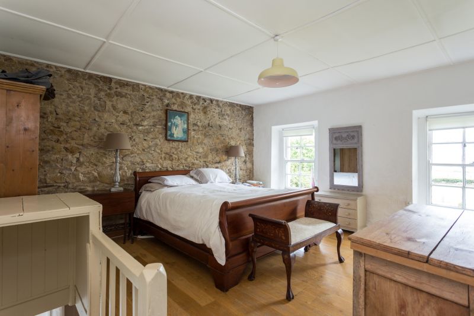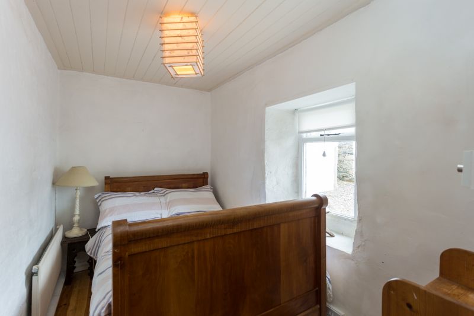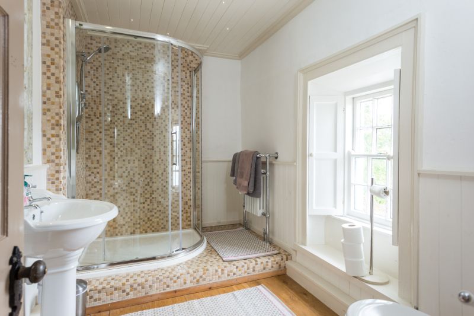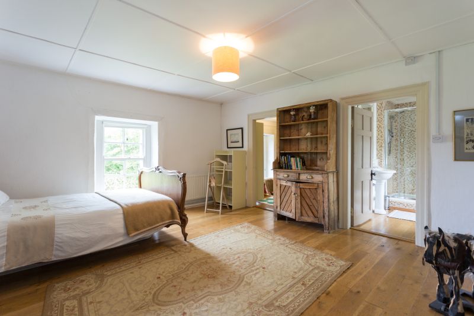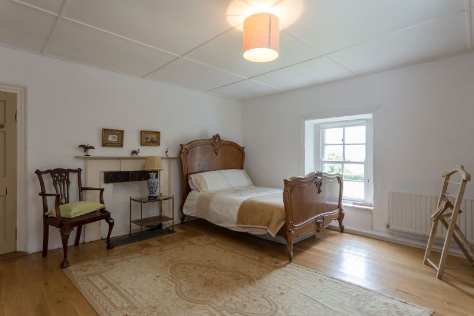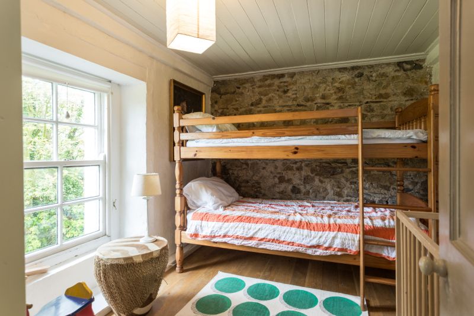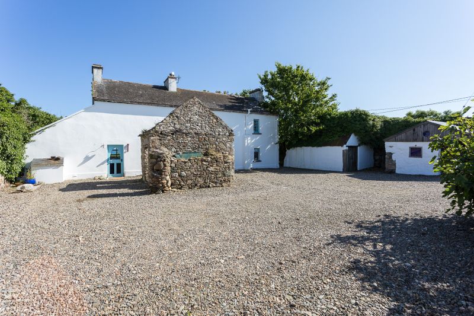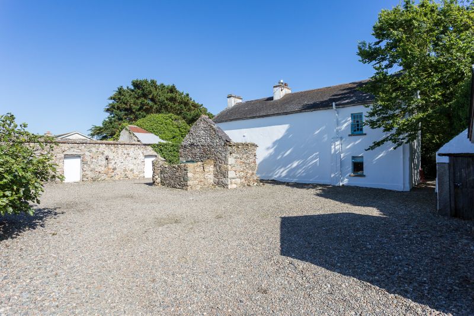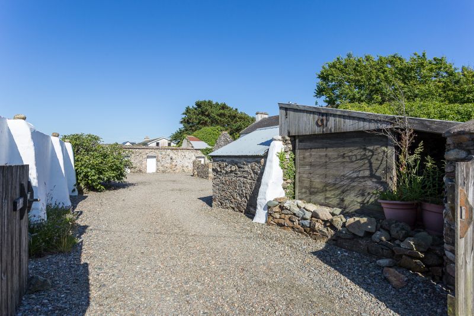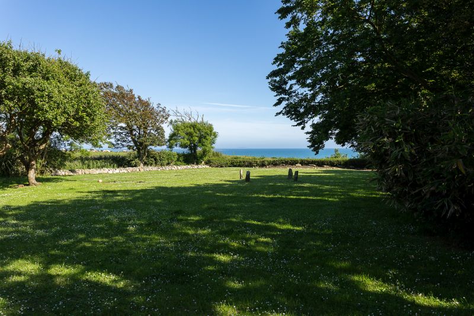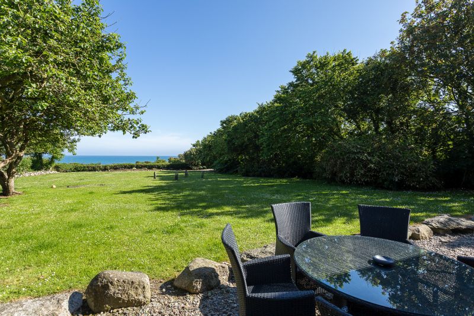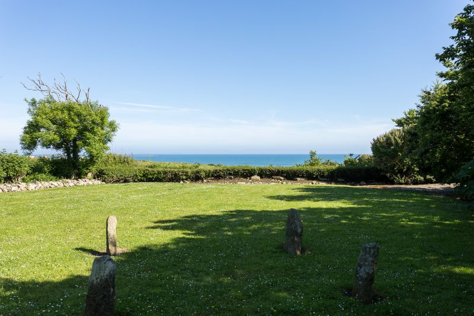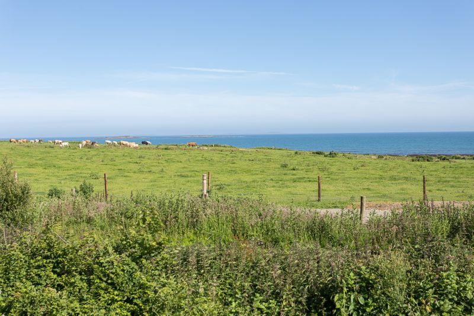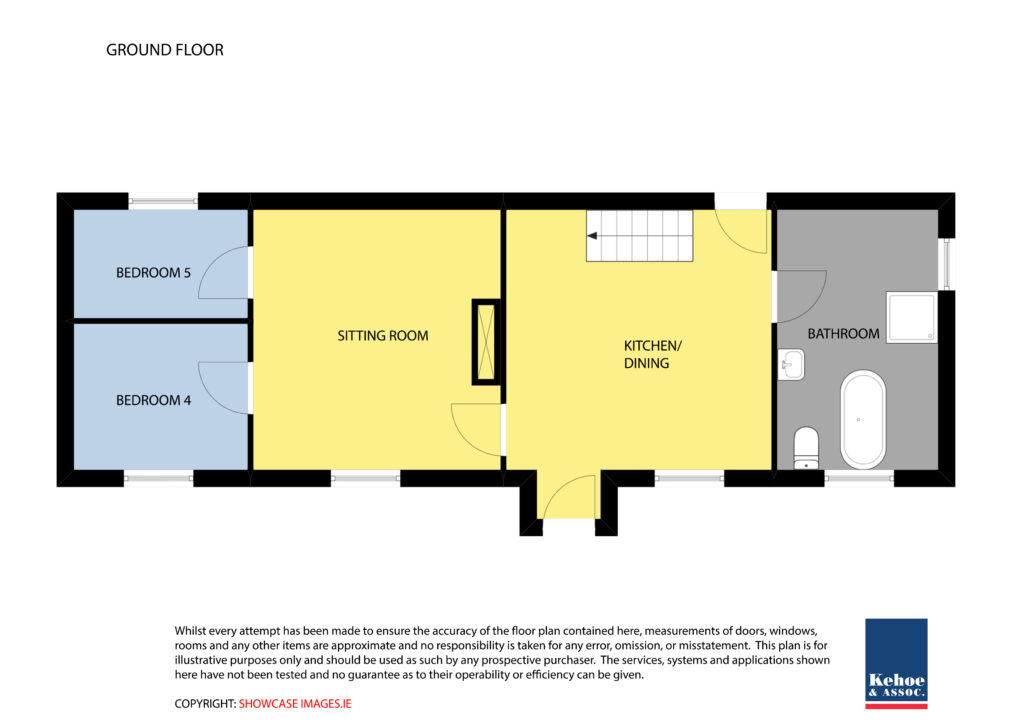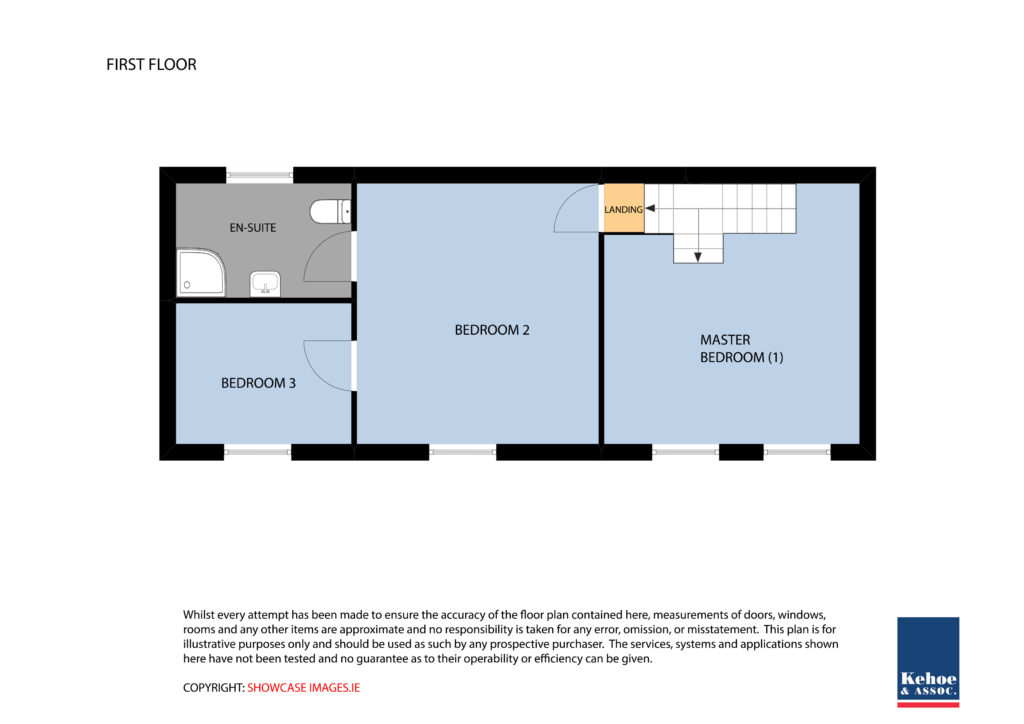Bannow Bay is an area of unspoilt beauty situated in the southeast of County Wexford. It is well known for its wildlife and historic monuments.
This most impressive four bedroomed traditional farmhouse residence is situated on approximately 1 acre overlooking the sea at Bannow Bay with fabulous views of the Saltee Islands. The sale of this property offers a wonderful opportunity to purchase a spacious residence of immense character and charm. The property has been carefully tended to over the years and tastefully decorated preserving the original features where possible. Nowhere is this more prevalent than in the kitchen with its Aga cooker, farmhouse dresser and traditional slate flooring. The bathroom comes with original cast iron bath set on a raised platform in the middle of the room. The inside walls throughout the house are a combination of original stone and traditional whitewash. The sitting room has the original fireplace with an efficient Stanley stove and sea views from the first-floor bedrooms.
Outside there is a landscaped garden to the front with a mature orchard which also overlooks the sea. To the rear there is a combination of stone buildings scattered around a gravel yard. With no other house between this and the sea, privacy is totally guaranteed.
Rarely do opportunities to acquire properties of this character with sea views come to the market and early viewing is highly recommended – contact Wexford Auctioneers Kehoe & Associates 053-9144939.
| Accomodation
Entrance Porch
|
||
| Kitchen
|
16’6 x 15’ | Flagstone flooring, exposed ceiling beams, traditional type kitchen units with solid worktop, Belfast sink, farmhouse dresser, Aga cooker, stairs to first floor. |
| Sitting Room
|
15’3 x 15’1 | Original fireplace with Stanley solid fuel stove, solid wood flooring, timber cladded ceiling, whitewashed walls, telephone point. |
| Bedroom 1
|
10’3 x 8’4 | Solid wood flooring, timber panelled ceiling. |
| Bedroom 2
|
9’10 x 6’2 | Solid wood flooring, dimmer light. |
| Bathroom
|
15’4 x 9’2 | Free-standing cast iron bath with mixer taps, shower stall with electric shower, w.c., w.h.b., exposed stone work, vaulted ceiling with exposed beams and slate floor. Fully fitted laundry press with washing machine and dryer. |
| First Floor:
|
||
| Bedroom 3
|
15’3 x 13’7 | Solid wood flooring, original stone walls, two sash windows. |
| Bedroom 4
Master Suite |
15’3 x 14’2 | Solid wood flooring, original fireplace, sash window, whitewashed walls. Dressing room and ensuite shower room. |
| Shower Room
|
10’4 x 6’6 | Tiled shower stall with electric shower, w.c., w.h.b., heated towel rail, sash window and timber floor. |
| Dressing Room
|
10’4 x 8’10
|
With exposed stone work and timber floor. |
Service
Mains electricity
Septic tank drainage.
Private water supply
OFCH
Solid fuel stove
Outside
Gravelled courtyard
Selection of stone sheds
Vehicular entrance from rear.
Vehicular and pedestrian entrance to the front.
Grassed lawn.
Security lighting
Outside taps.

