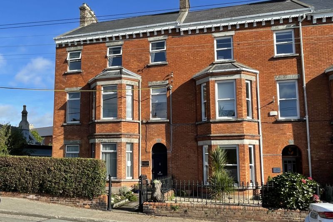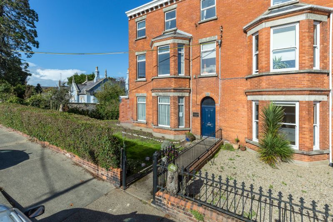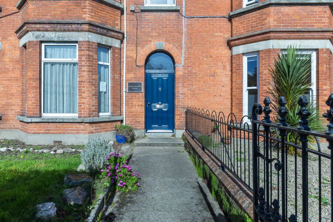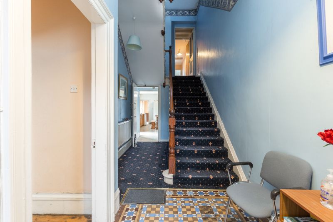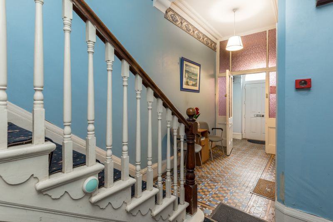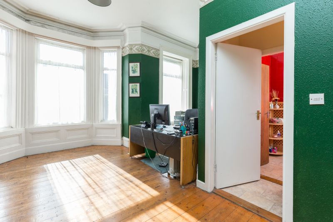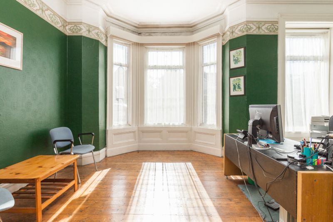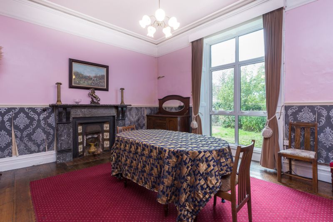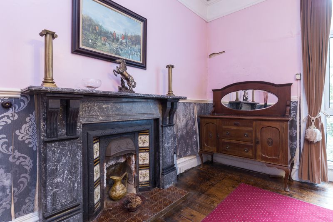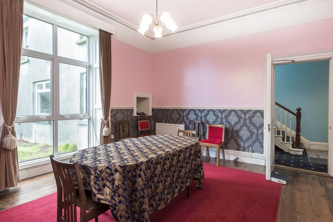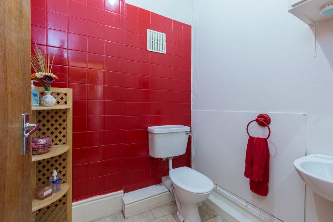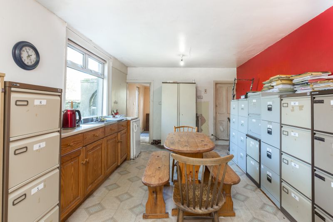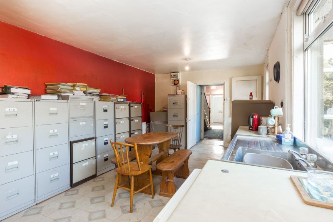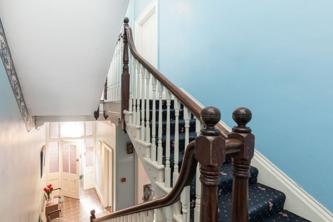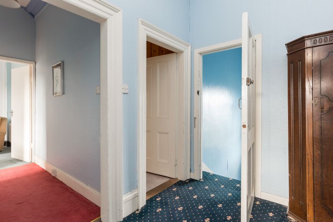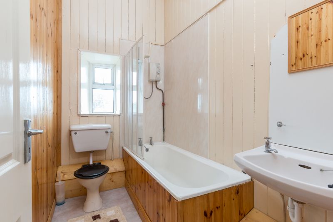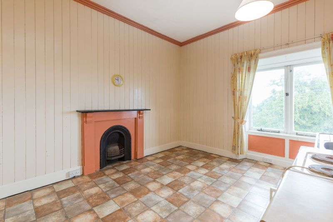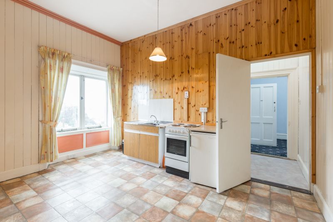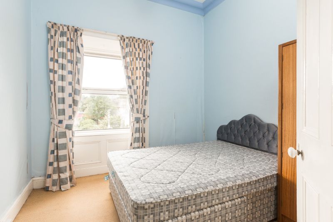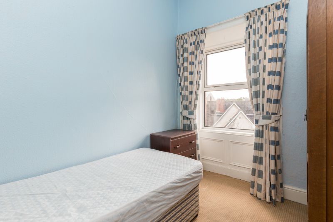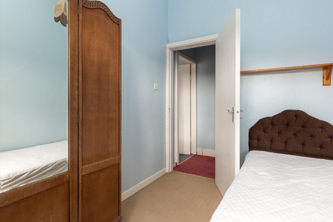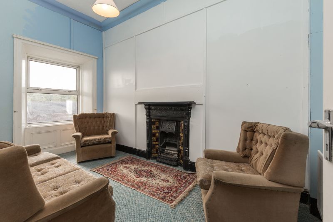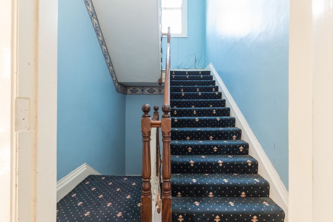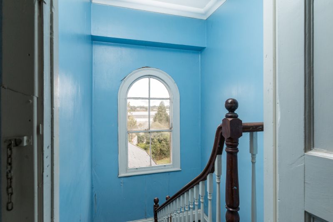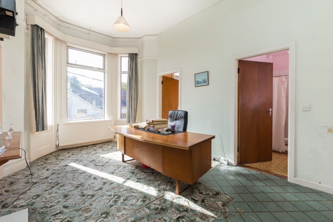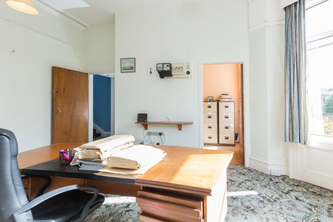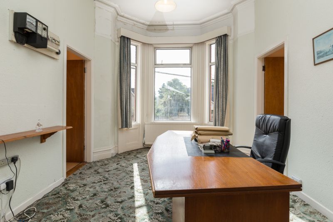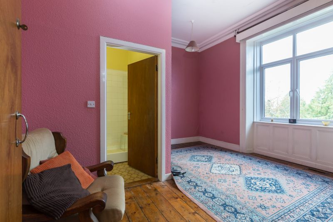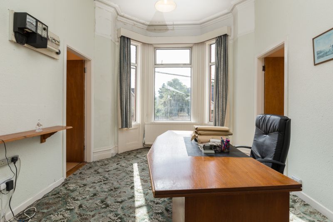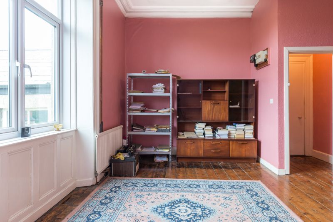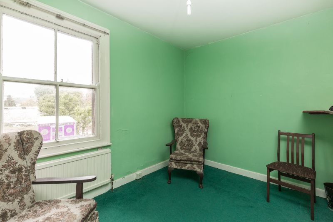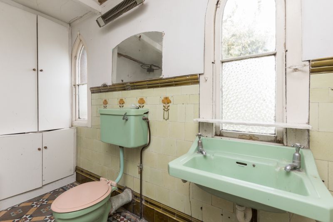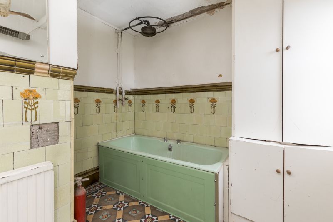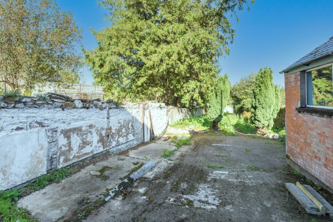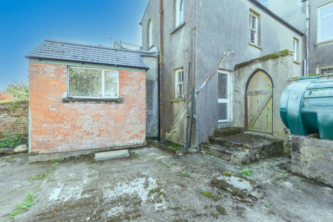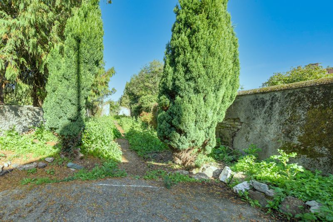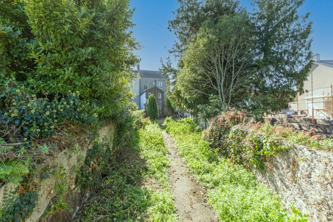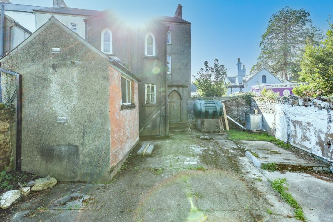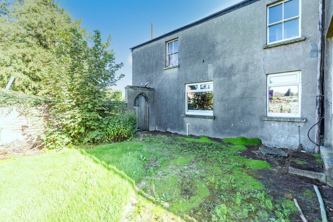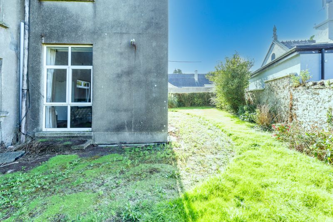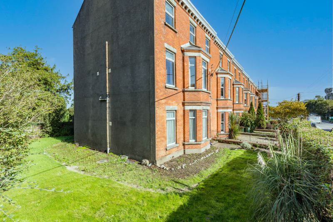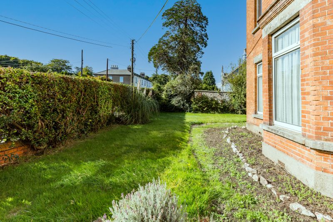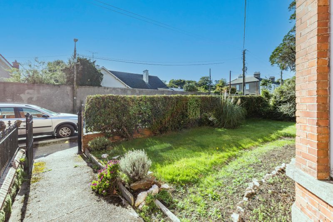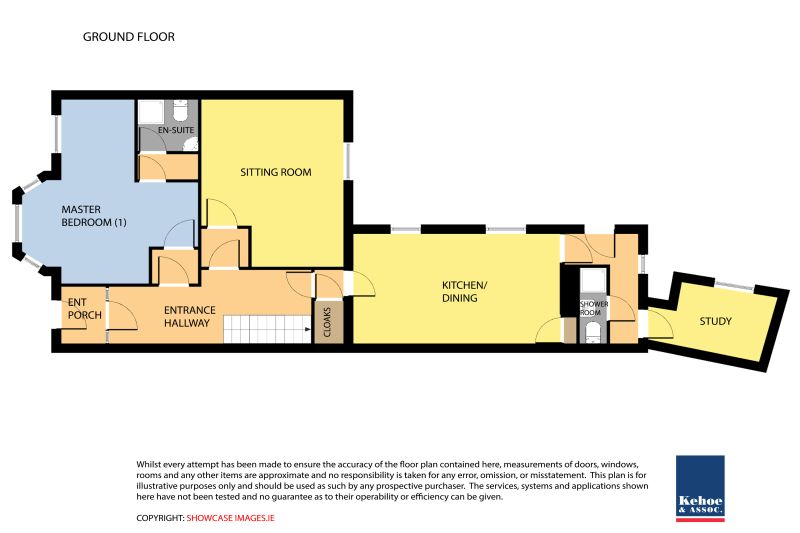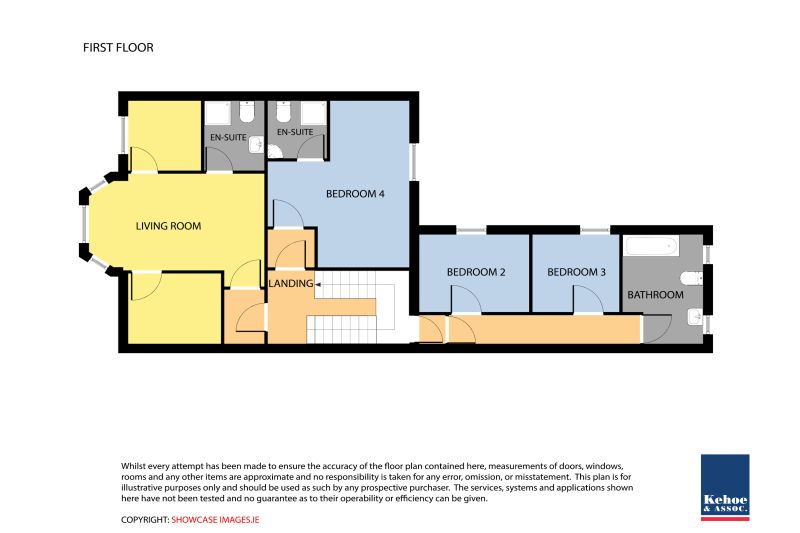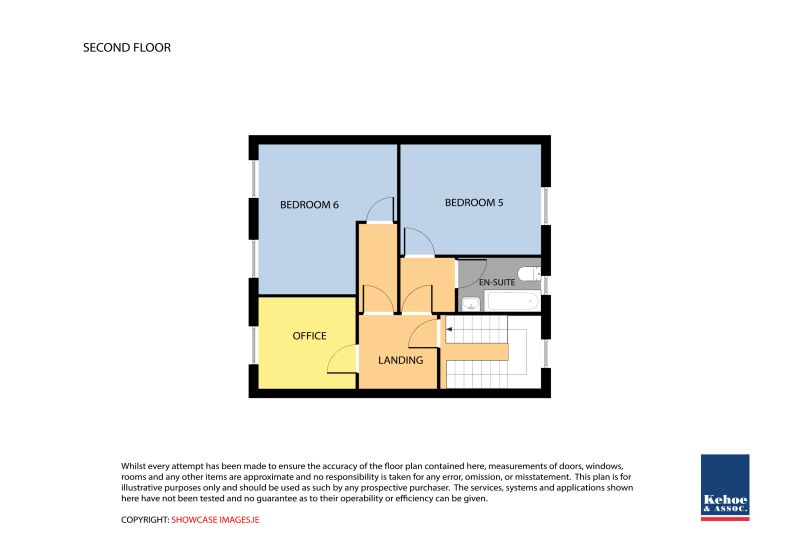Spawell Road is a highly sought-after address, within a short stroll of Wexford Town Centre. Glena Terrace occupies a unique position overlooking Wexford Harbour and boasts exceptional coastal scenery from the upper floors. Wexford Train & Bus Station is situated only a short stroll from the property and provides regular commuting services to and from Dublin, Waterford and other regional centres. All amenities are close by from restaurants, supermarkets, boutiques and a host of other amenities in Wexford Town Centre.
This wonderful Victorian property offers spacious accommodation, set out over three floors. In total there is in excess of 3,000 sq.ft. within this end-of-terrace, three-bay townhouse. The property was built in 1892 and is one of a terrace of eight houses. This property represents an important component of the late nineteenth century heritage of Wexford. There are many period features including; the vibrant red brick with silver grey granite dressings. Internally there is ornate floor tiles, period fireplaces, centre-pieces and decorative coving. This is a listed property on the Record of Protected Structures in Wexford. In recent times it has been occupied by a solicitor’s practice.
This property has much potential to be used either as a commercial office or indeed an elegant family home. ‘Glena Ville’ offers one of the largest site on Glena Terrace. There is an abundance of outside space and also a rear access.
| Accommodation | ||
| Entrance Porch | 1.80m x 1.35m | Mosaic tiled floor. |
| Entrance Hallway | 6.28m x 2.40m (max) | Mosaic tiled floor. |
| Bedroom 1 | 5.84m x 4.77m | Including en-suite. Ornate ceiling coving. |
| Reception Room | 5.36m x 4.27m | With feature marble fireplace, ornate ceiling coving and centre piece. |
| Cloaks Cupboard off Entrance Hallway | ||
| Kitchen | 6.34m x 3.46m | With fitted wall and floor units. Stainless steel sink unit. |
| Rear Hallway leading to: | ||
| Study | 3.76m x 2.10m | |
| Shower Room | ||
| Timber stairs to first floor Return | ||
| Hallway | 7.16m x 0.90m | |
| Bedroom 2 | 3.29m x 2.45m | |
| Bedroom 3 | 2.67m x 2.54m | |
| Bathroom | 3.45m x 2.15m | With w.c., w.h.b. and bath. |
| First Floor Proper | ||
| Main Reception Room | 7.78m x 4.84m (ave) | Currently sub-divided with shower room |
| Bedroom 4 | 5.22m x 4.67m | Including en-suite. Solid timber floor, feature ceiling coving. |
| Stairs to second floor | ||
| Bedroom 5 | 6.34m x 4.25m | Including en-suite |
| Bedroom 6 | 5.49m x 4.10m | |
| Office | 2.93m x 2.80m | |
Services
Main water
Mains drainage
ESB
Telephone
Broadband
Outside
Extensive patio area
Large garden
Rear access
Water views
| Legal: Doyle Solicitors LLP, Glena Terrace, Spawell Road, Wexford |

