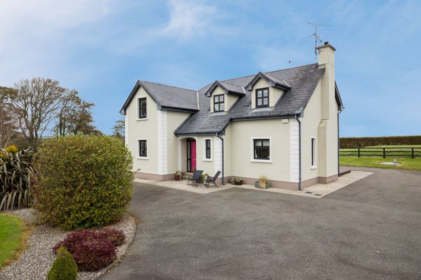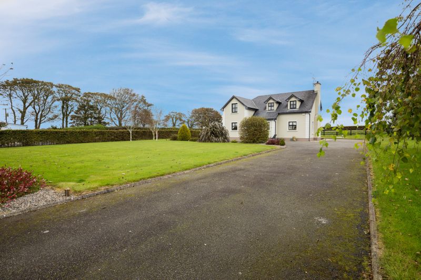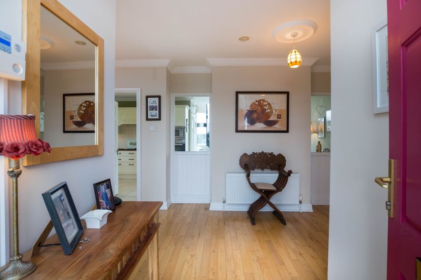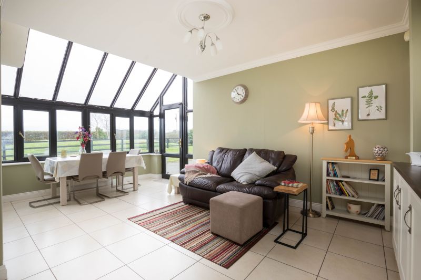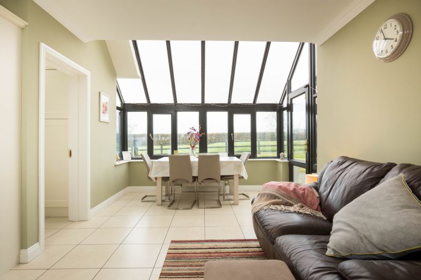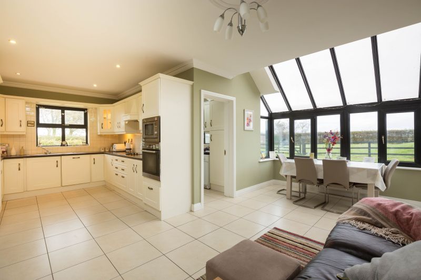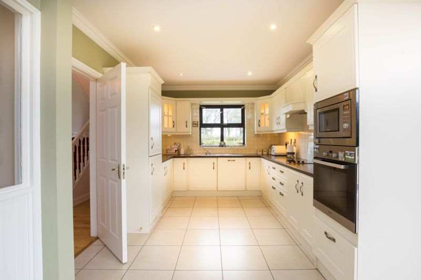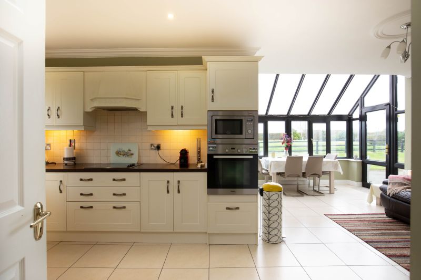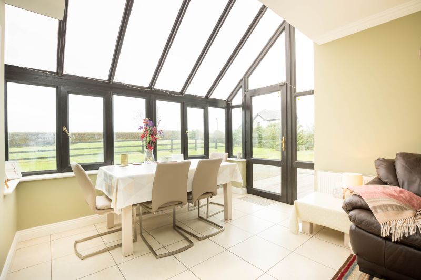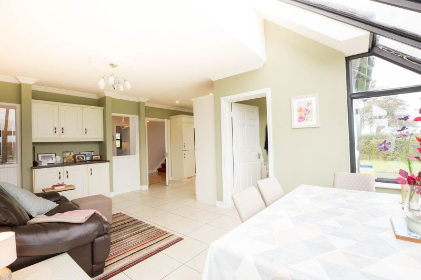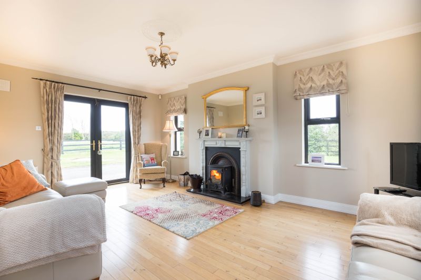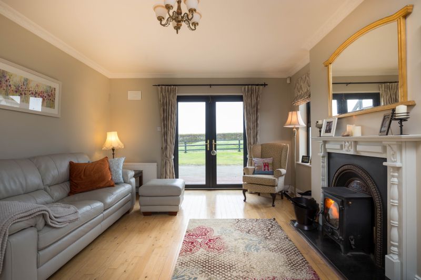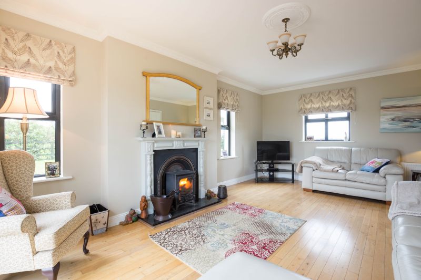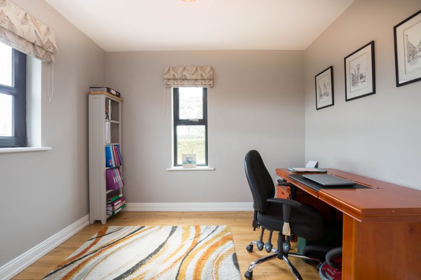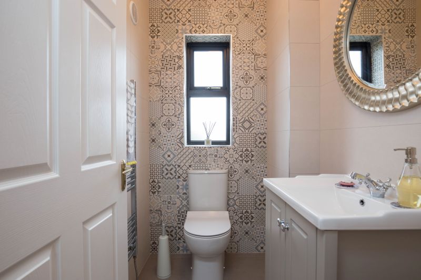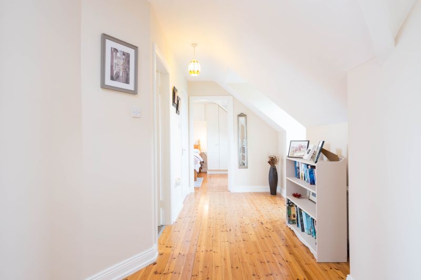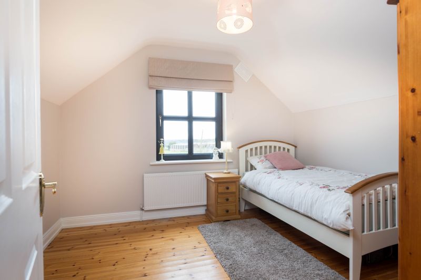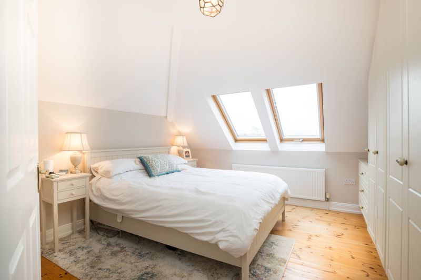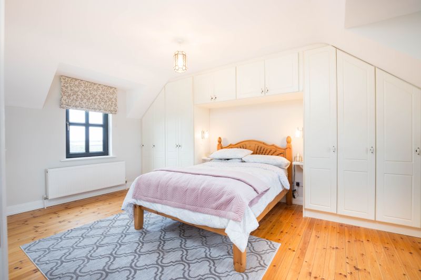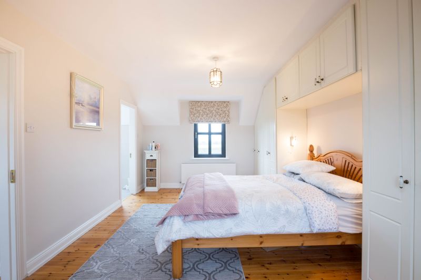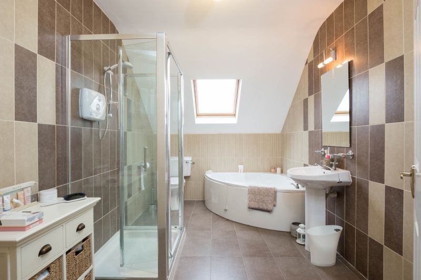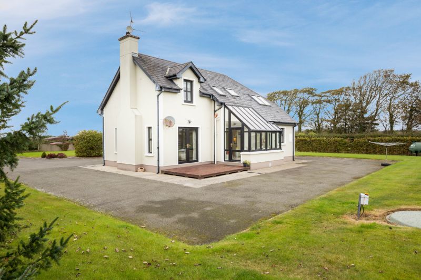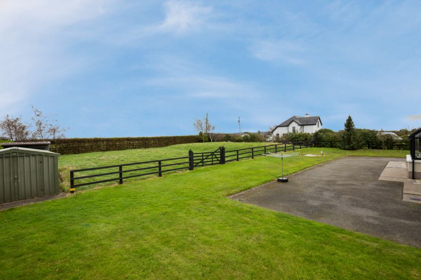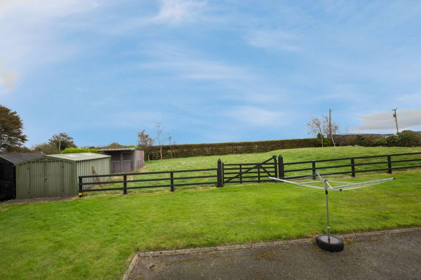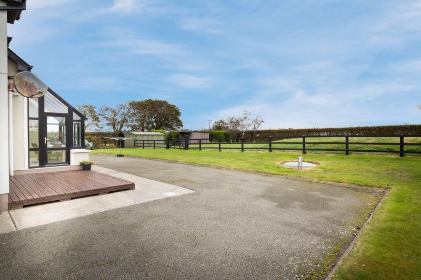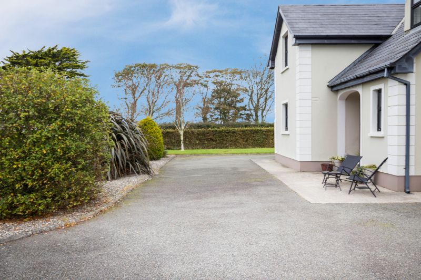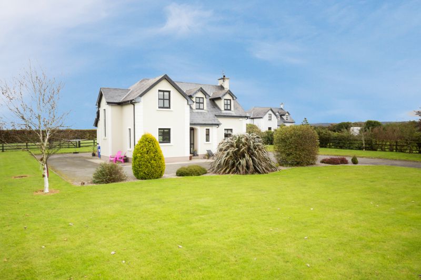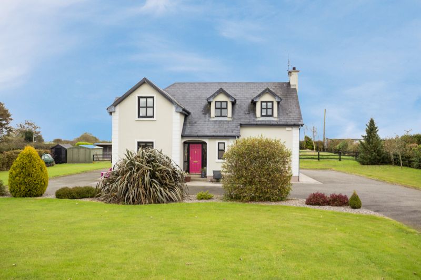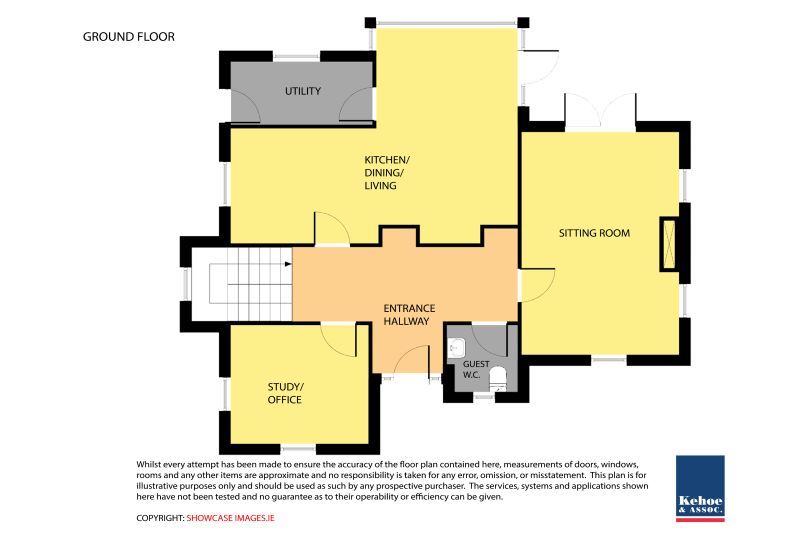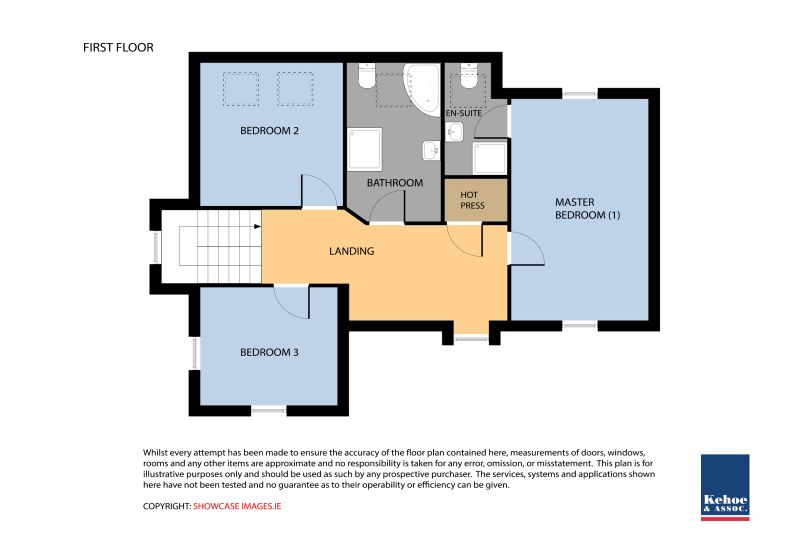This most impressive family home is situated at Harristown, Barntown in a sought-after location. It occupies a mature elevated three-quarter acre site benefiting from the stunning views of County Wexford’s countryside. Minutes from the N25 Wexford to New Ross road and 15 minutes’ drive to Wexford town. Built in 2004, this house is beautifully finished throughout with recent modernisations to bathrooms.
The property offers spacious accommodation extending overall to c. 182 sq.m. / 1,859 sq.ft. plus an additional dual steel shed with an abundance of storage space available. The property has the benefit of containing a single horse stable and paddock secured with electric fencing. This wonderful family home’s living accommodation is particularly well-appointed. It is bright, spacious and free-flowing. The property is fully alarmed and has the benefit of OFCH. The gardens in lawn to front and rear with mature boundaries, shrubbery and trees, host the potential to develop a gardener’s haven with ample space for polytunnels and vegetable gardens. In its current form it is easy to maintain and offers sheltered patio areas in many sunny aspects to this site. Private, nicely set back from the public road with electric gates. All in all, it is a most spacious home and we highly recommend viewing. If you are searching for houses for sale in the Wexford countryside, this is an opportunity not to be missed.
To arrange a suitable viewing time, contact the sole selling agents, Wexford Auctioneers, Kehoe & Assoc. at 053 9144393.
| Accommodation | ||
| Entrance Hallway | 6.90m x 3.50m (max) | Impressive spacious hallway with timber flooring. |
| Living Room | 5.94m x 3.96m | Bright and spacious living room with timber flooring, feature stove fireplace with cast iron & timber surround. T.V. point. French doors leading to rear garden decking. |
| Kitchen/Dining Living Room | 6.96m x 5.68m (max) | Tiled flooring, floor and wall fitted kitchen, stainless steel dual sink unit, tiled splashback, induction hob with overhead extractor fan, integrated oven & microwave, integrated dishwasher and fridge-freezer. |
| Utility Back Porch | 3.46m x 1.65m | Tiled flooring, floor & wall units with counter worktop space. Stainless steel sink unit & tiled splashback. Units allow counter space to be plumbed for washing machine and dryer to neatly fit. |
| Guest Bathroom | 1.83m x 1.36m | Tiled walls and flooring. Recently renovated, w.h.b with storage built in, w.c. and chrome towel railing. |
| Bedroom 4 | 3.47m x 3.19m | Timber flooring. |
| Timber staircase, carpeted to first floor | ||
| Spacious Landing | 8.43m (max) x 1.94m | Hotpress off with dual immersion water heater and fitted shelving |
| Master Bedroom | 5.97m x 3.49m | Timber flooring, dual sided views to front and rear gardens. Built-in wardrobe with ample storage space |
| En-suite | 2..72m x 1.16m | Tiled walls to ceiling and tiled flooring. Newly renovated, w.c., w.h.b. with fitted storage unit, light and mirror over. Glass shower stall with power shower. Chrome towel railing. |
| Bedroom 2 | 3.73m x 3.62m | Timber flooring. Built-in wardrobes, drawers and dressing area with ample storage space. |
| Bedroom 3 | 3.49m x 3.20m | Timber flooring. |
| Family Bathroom | 3.68m x 2.36m | Tiled walls to ceiling and tiled floor, w.h.b., w.c. and corner bath. Separate shower stall with glass frame and Triton T90 shower. |
Services
Private well.
Treatment system.
ESB.
Broadband.
Telephone
Fully alarmed.
OFCH.
Outside
Tarmacadam and kerbed driveway from walled and electric gated entrance.
Parking for several cars.
Detached double steel sheds – garage – workshops
Extensive planting, shrubs & trees.
South-easterly facing decking off kitchen.
Tarmacadam surround and footpaths all around.
Outside taps.
Stable within electric secured paddock.

