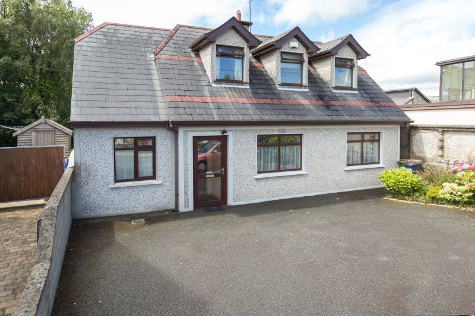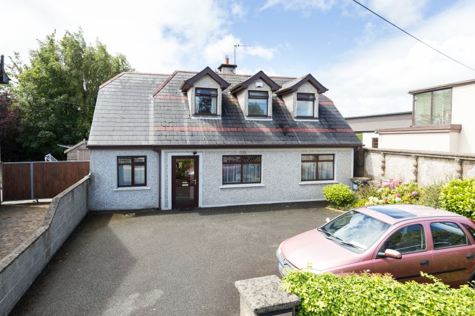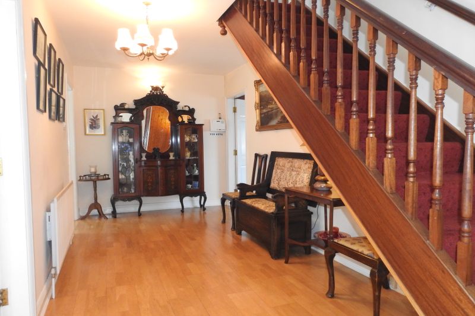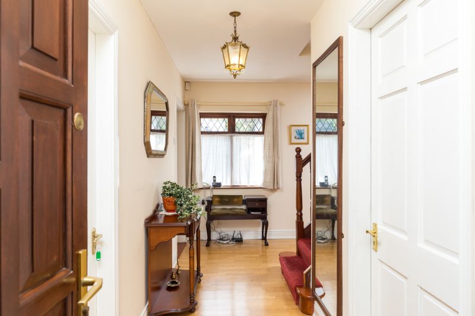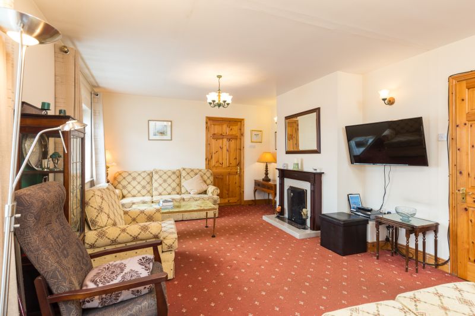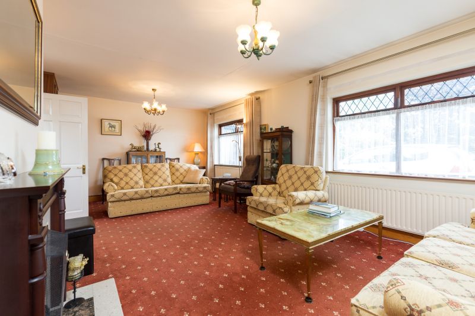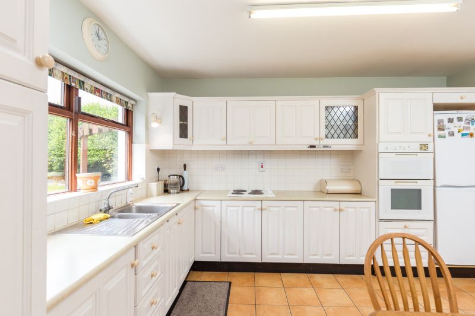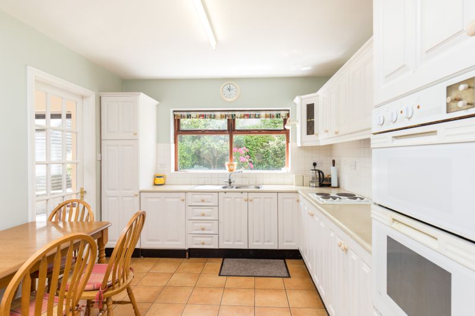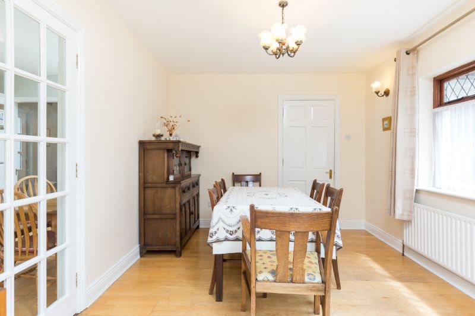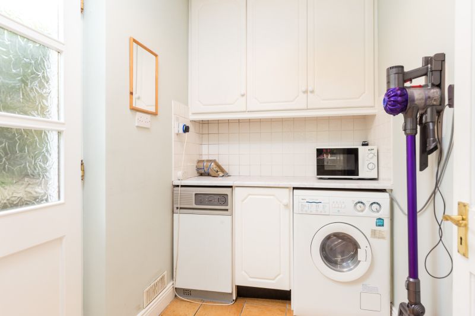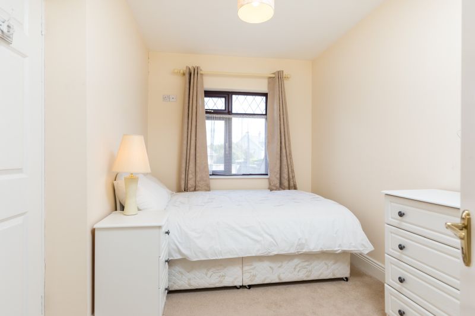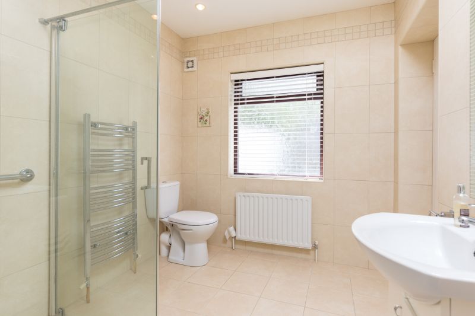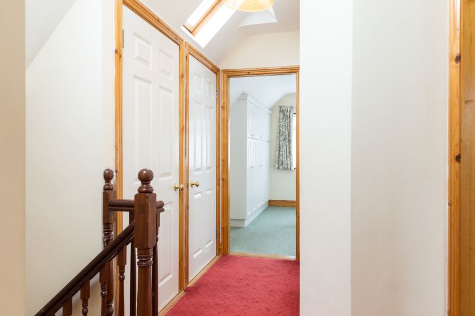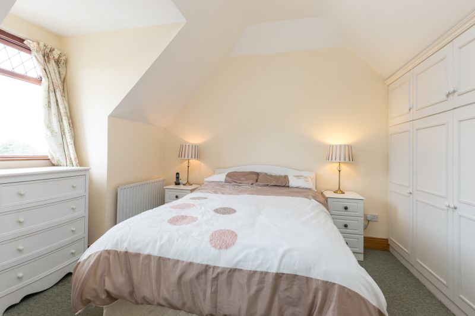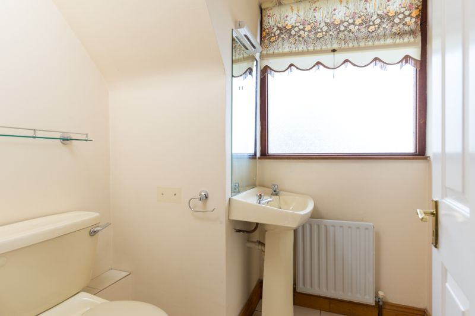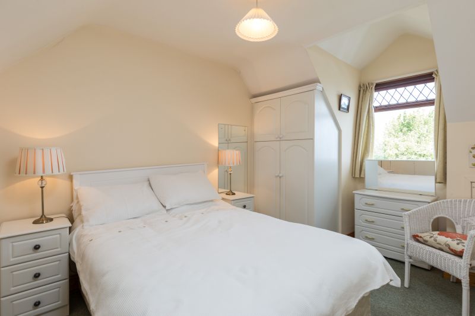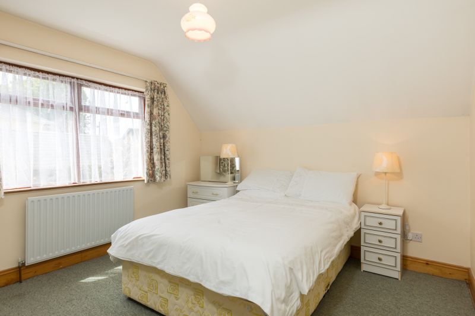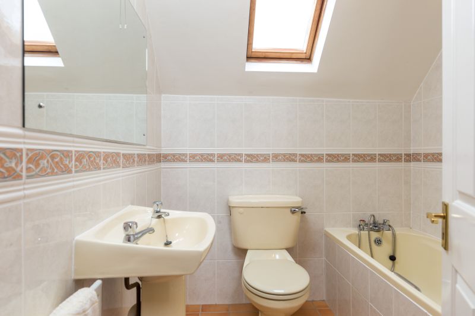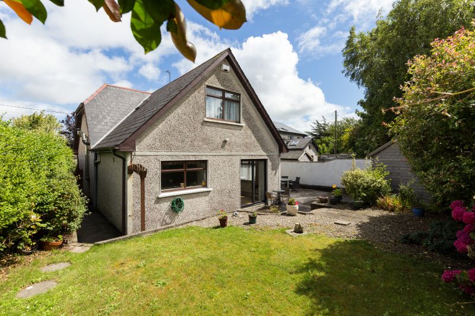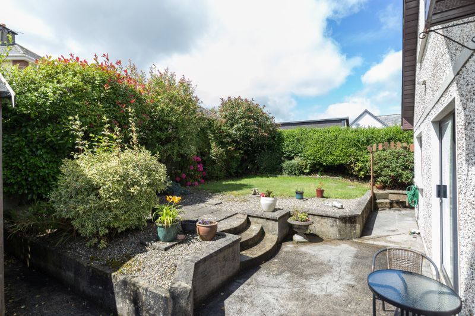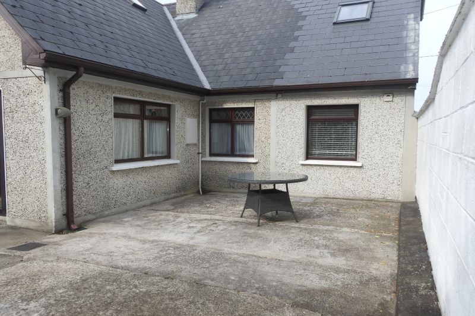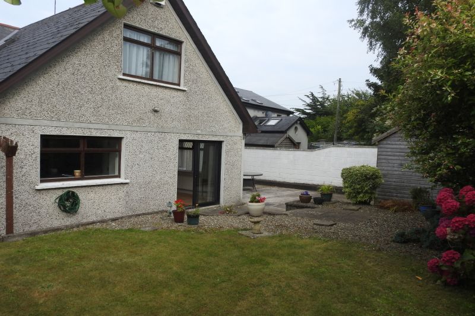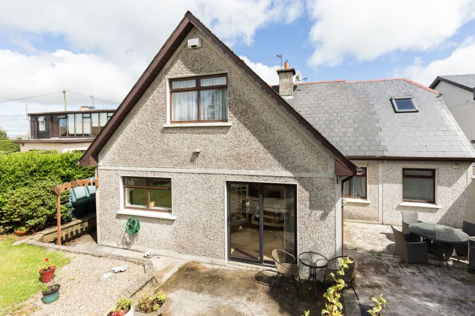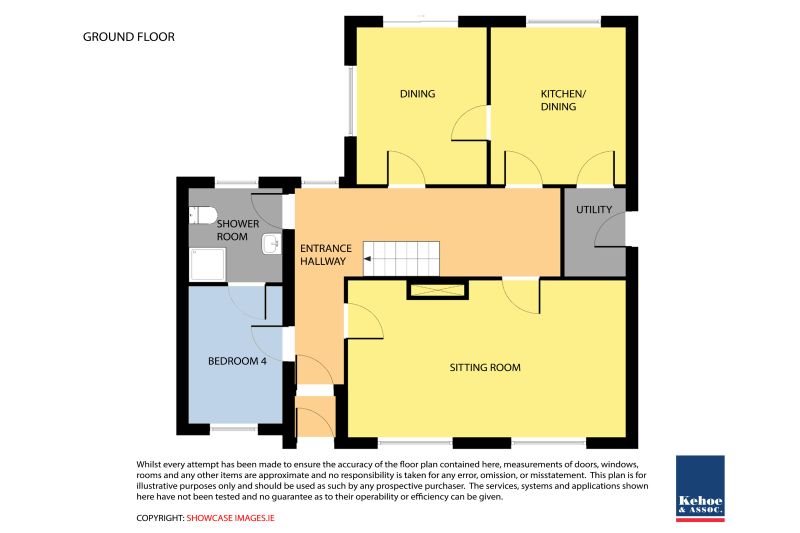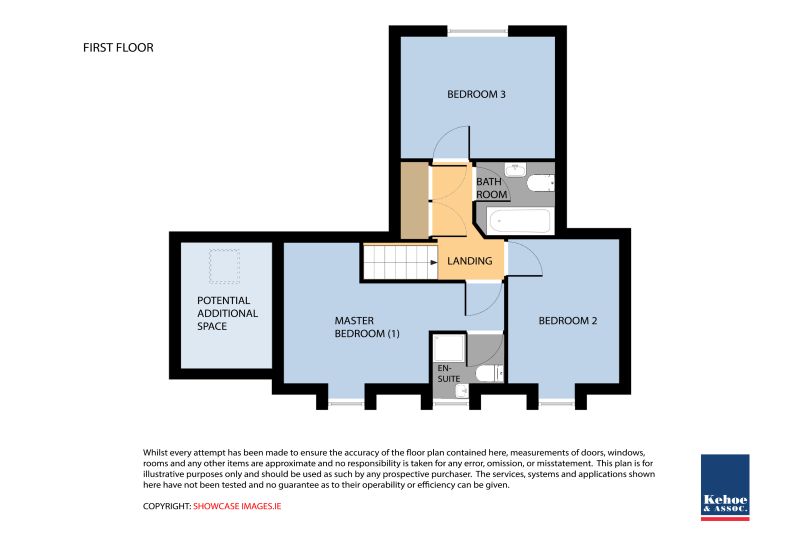Innisfáil is a charming detached home standing on its own private site in Coolcotts Lane in Wexford Town. Conveniently located within easy reach of the ring road and national road network, close to Wexford General Hospital, Wexford County Council, Department of The Environment, Court House, Industrial Estates and Business Parks. The property has been well maintained over the years and is presented to the market in excellent condition throughout. The spacious accommodation is well laid out with 2 reception rooms and 4 generously proportioned bedrooms (2 x ensuite) one of which is on the ground floor. Outside there is a tarmacadamed drive/forecourt offering off-street parking for several vehicles to the front and side access. To the rear there is an enclosed garden with some nice mature planting, lawn, patio area and lovely sunny aspect perfect for outdoor dining. This property would make an excellent family home and is within easy reach of primary and secondary schools. Is also has a lot to offer anyone downsizing and seeking a low maintenance detached home on its own private site within easy reach of all town amenities. Early viewing of this charming property comes highly recommended, contact Wexford Auctioneers Kehoe & Associates 053-9144393.
| Accommodation | ||
| Entrance Hallway | 5.03m x 1.38m | With timber floor. |
| Sitting Room | 6.68m x 3.96m | With marble open fireplace and built-in display cabinet. |
| Kitchen | 3.91m x 3.12m | With excellent range of built-in floor and eye-level units, electric hob, extractor, double oven, fridge freezer, part-tiled walls and tiled floor. |
| Utility Room | 2.33m x 1.54m | With built-in storage presses, washing machine, oil-fired burner, tiled floor and door to outside. |
| Dining Room | 3.93m x 3.11m | With timber floor and sliding patio doors to rear garden. |
| Lobby | 4.90m x 2.34m | With hardwood stairs to first floor and timber floor. |
| Bedroom 4 | 3.48m x 2.25m | With shower room ensuite. |
| Shower Room | 2.48m x 2.34m | Fully tiled. Walk-in shower stall with electric shower, vanity w.h.b, w.c and heated towel rail. |
| First Floor | ||
| Bedroom 1 | 2.66m x 3.04m | With excellent range of built-in wardrobes and shower room ensuite. Potential to extend into the space above the ground floor bedroom, velux roof light already in place. (see floor plan. approx. 2.29m x 6m) |
| Shower Room | 2.59m x 0.95m | Tiled shower stall with electric shower, w.c, w.h.b, part-tiled wall and tiled floor. |
| Bedroom 2 | 2.67m x 3.58m | With built-in wardrobes. |
| Bathroom | 1.84m x 1.88m | Fully tiled, bath with electric shower over, w.c. and w.h.b. |
| Bedroom 3 | 3.61m x 3.39m | With excellent range of built-in wardrobes. |
| Hotpress | With dual immersion. |
Outside
Tarmacadam drive/forecourt with ample carparking.
Enclosed rear garden.
Patio area.
Sunny aspect.
Timber garden shed.
Services
Mains water.
Mains electricity.
Mains drainage.
OFCH
Alarm
Please Note: For sale including carpets, curtains, blinds, hob, extractor, oven, fridge freezer, washing machine and most light fittings, the light fittings in the entrance hall and sitting room are expressly excluded from the sale. The name plaque and the name ‘Innisfáil’ are expressly excluded from the sale and cannot be used by the purchasers.

