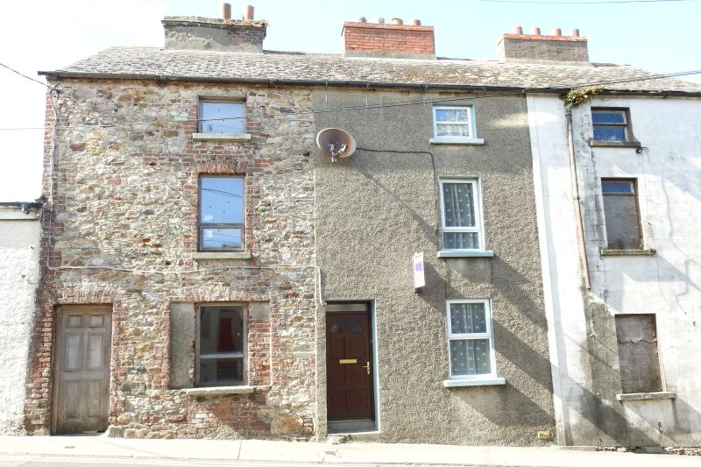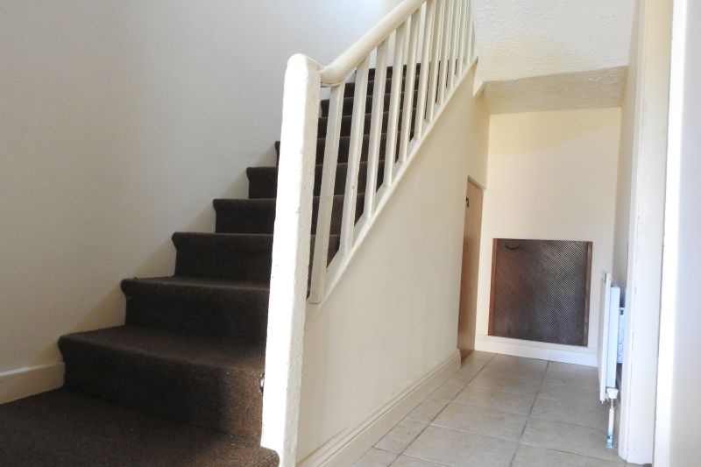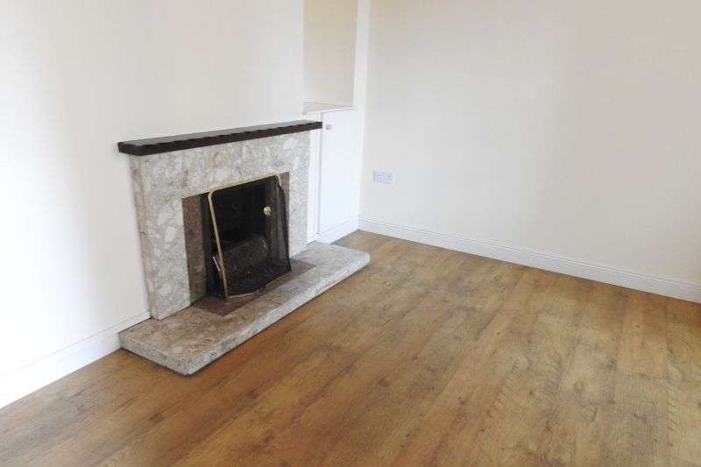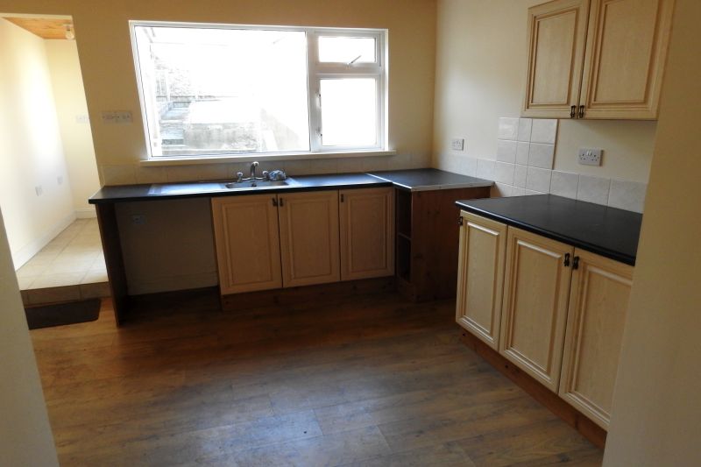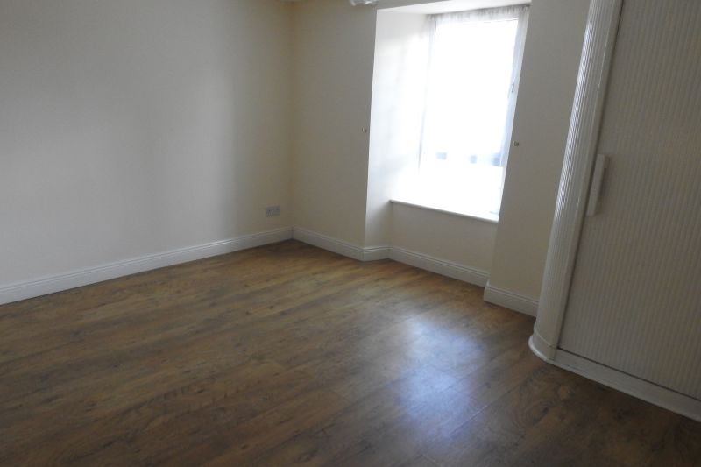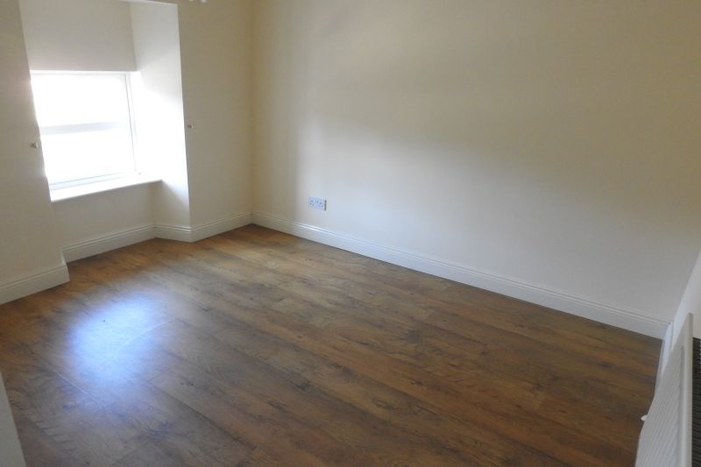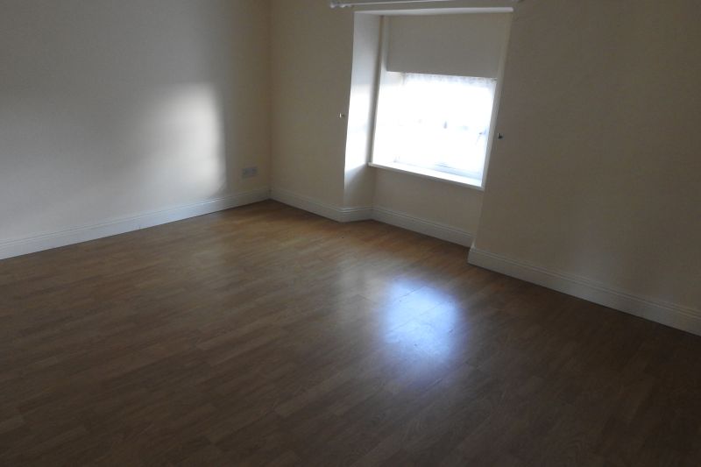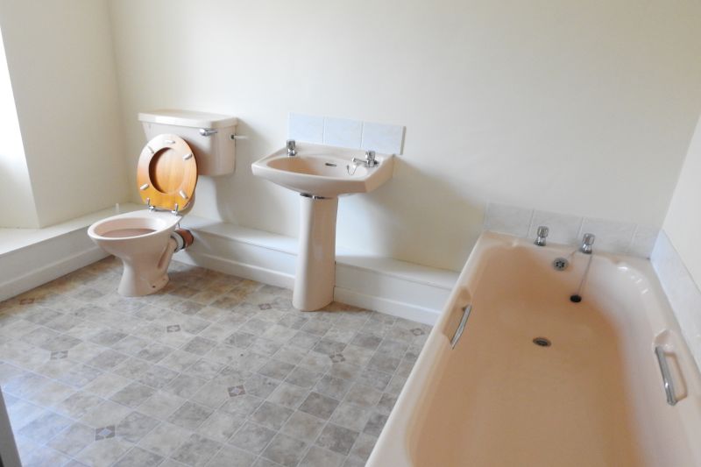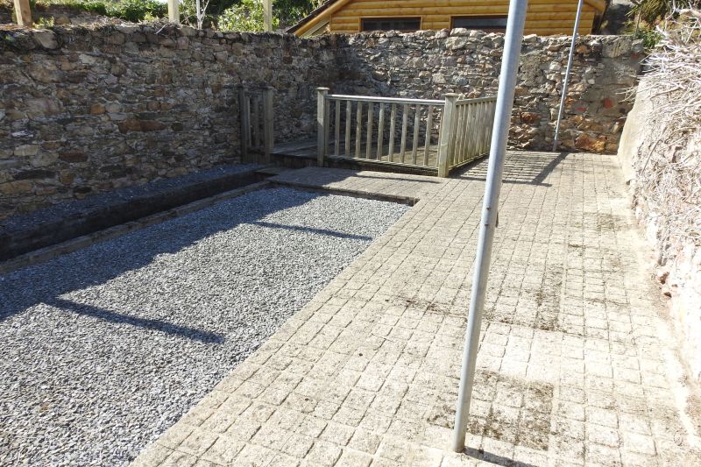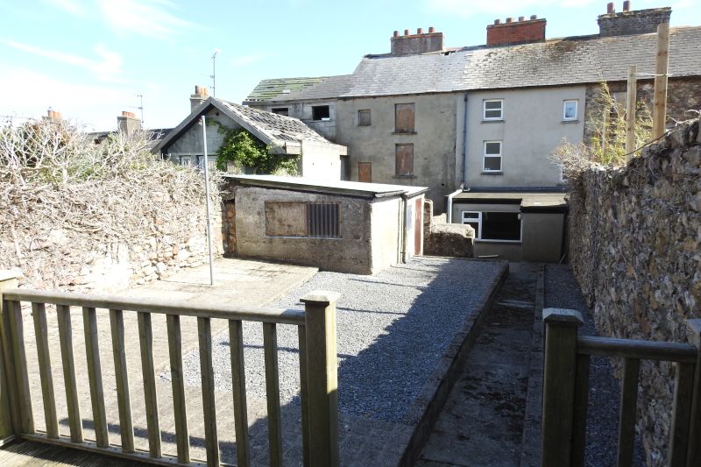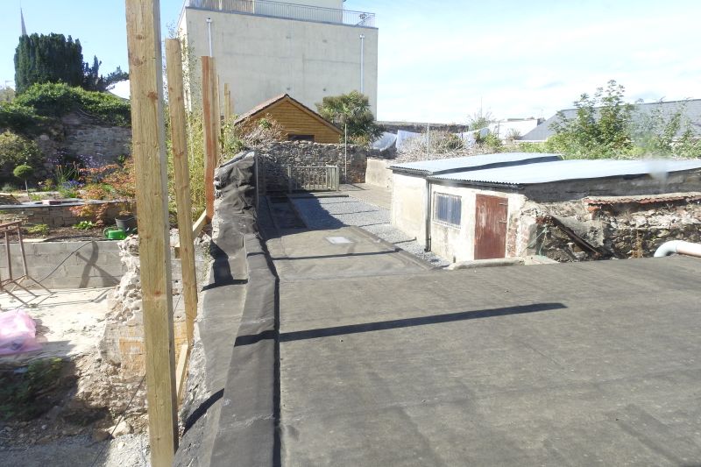This mid-terraced property is situated a short distance from the Main Street in the heart of Wexford town, offering convenient town centre living. Accommodation is laid out over three floors. A ground floor comprising kitchen/living accommodation, while bedroom and bathroom accommodation is at first and second floor. To the rear of the property is situated a spacious and sunny yard area with a raised sundeck at the rear and a shed for storage. Peter Street is predominantly a residential street with some independent commercial occupiers trading nearby.
| Accommodation | ||
| Living Room | 3.84m x 2.81m | With timber floor, panelled ceiling and marble fireplace. |
| Hallway | 3.20 x 1.52m | |
| Kitchen/Living Area | 2.78m x 2.54m +
3.41m x 2.64m |
With fitted kitchen at ground and eye level, stainless steel sink unit, tiled splashback and timber floor. Part-panelled ceiling. |
| Rear Hallway | 2.50m x 0.79m | Tiled floor |
| Carpet staircase to first floor | ||
| Main Bathroom | With tiled floor, bath, w.c. and w.h.b. shower stall with Triton T80zr shower. Hotpress with single immersion. | |
| Bedroom 1 | 3.89m x 2.81m | Timber floor, fitted wardrobe. |
| Stairs to second floor | ||
| Bedroom 2 | 3.84m x 2.85m | Timber floor. |
| Bedroom 3 | 2.88m x 2.56m | Timber floor.
|
Services
Mains water.
Mains electricity
Mains sewerage.
Telephone available
Broadband available.
Outside
Spacious rear yard area with sun deck.
Rear shed.
Concrete and hardcore for low maintenance.

