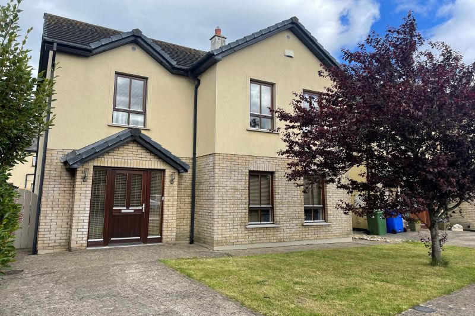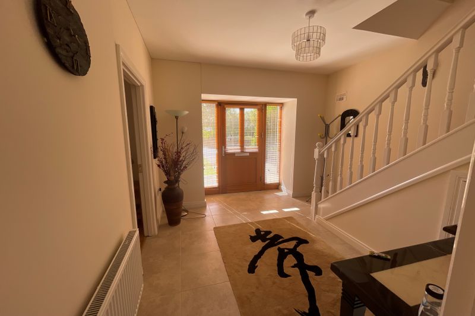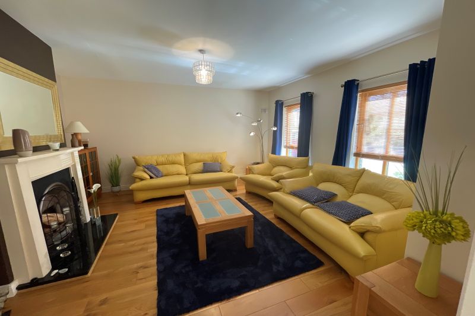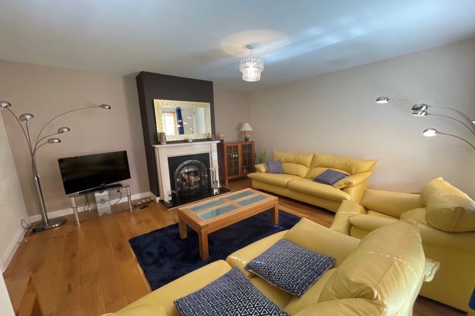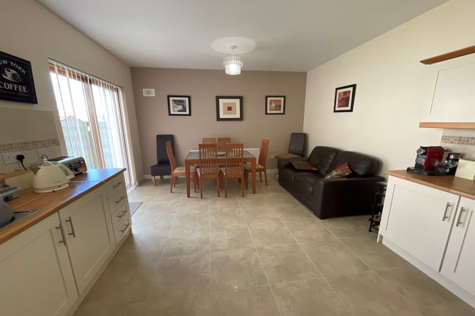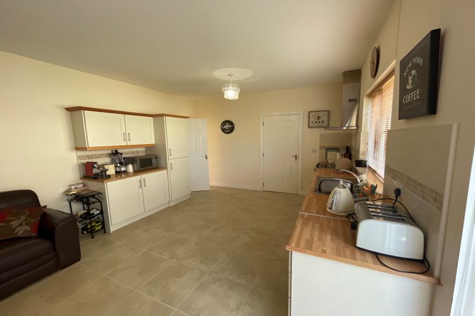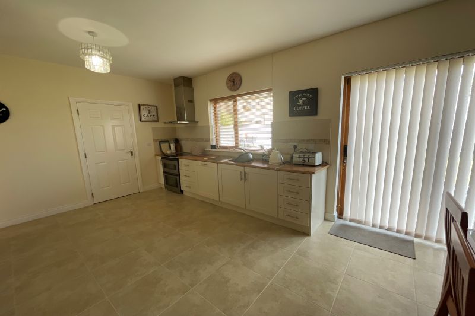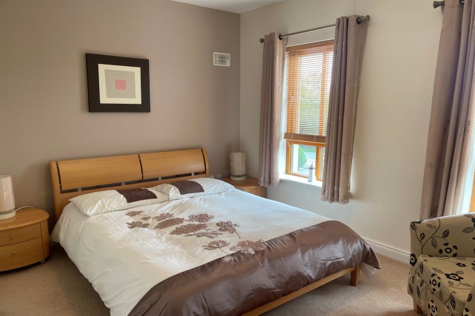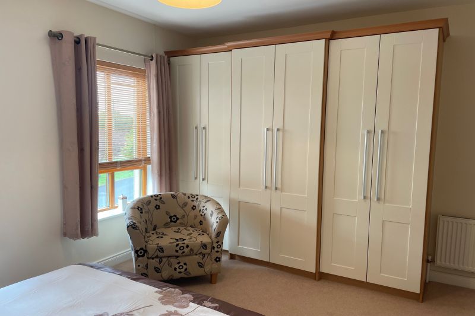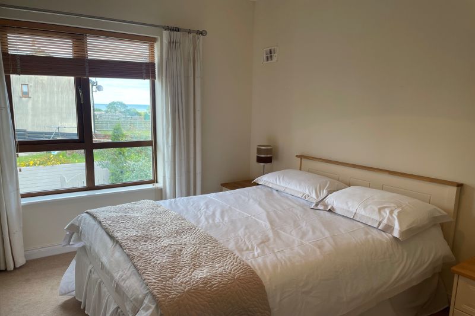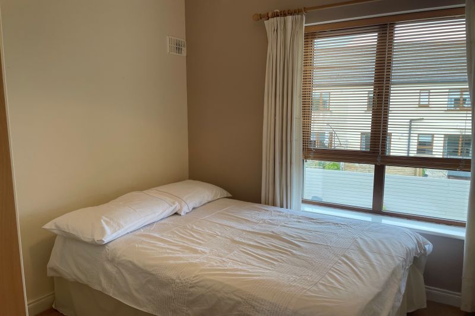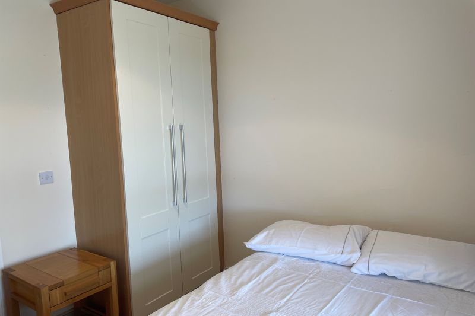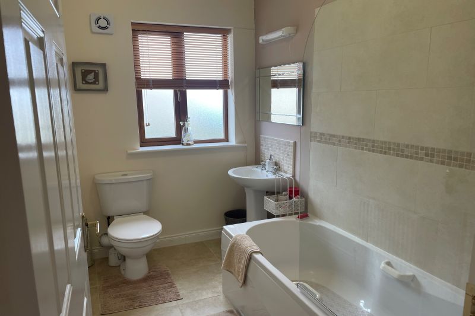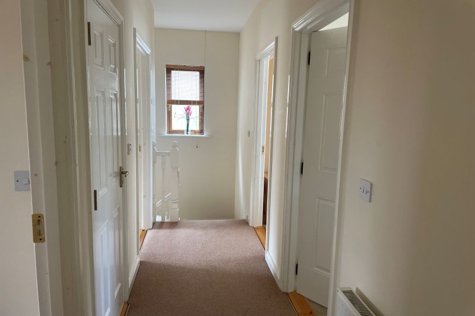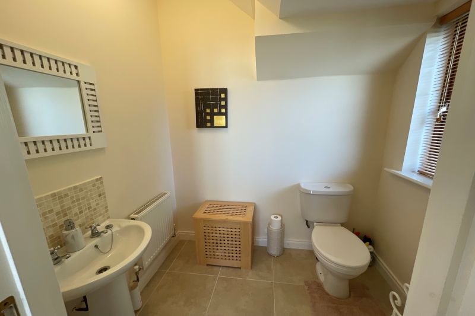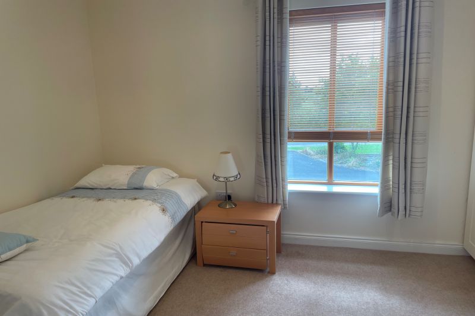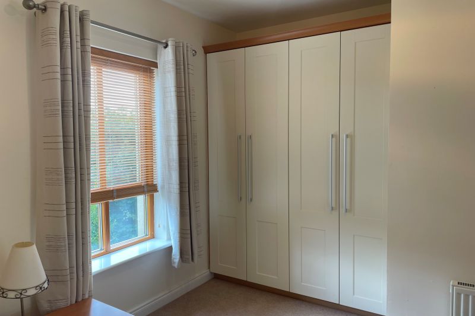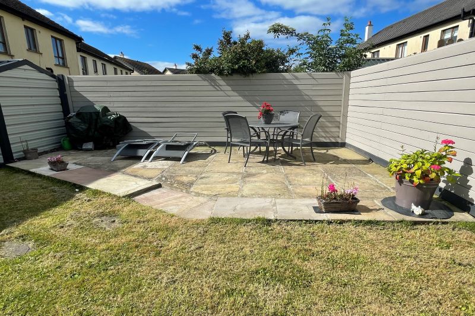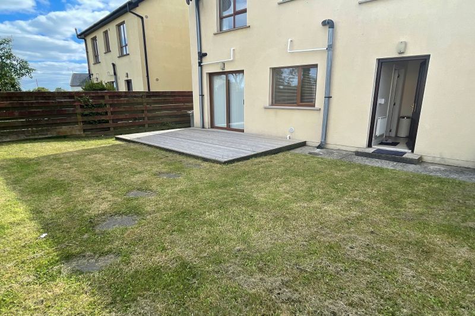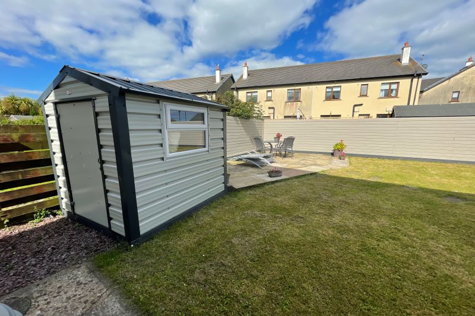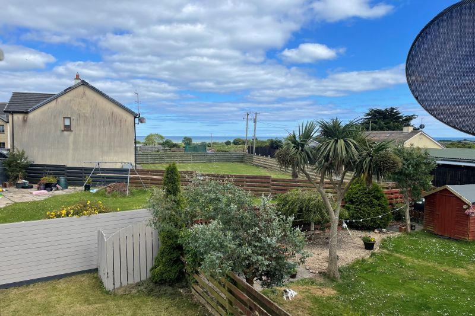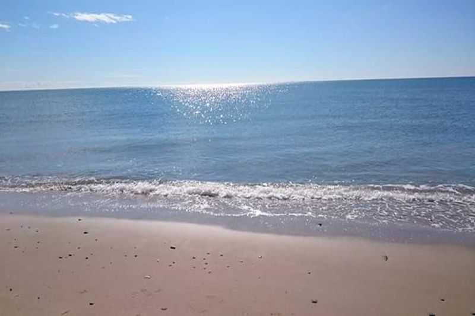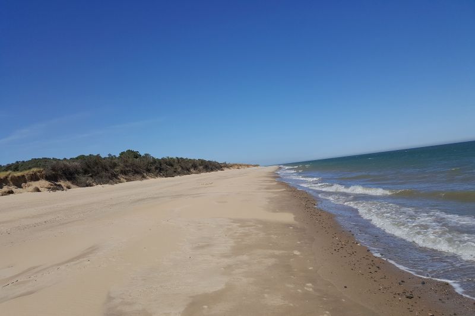No 17 is a real gem, an excellent spacious 4 bed detached home, situated in the popular Chapel Wood estate. This is an ideal coastal retreat. The property has been well maintained and tastefully decorated with good quality finish throughout. It is presented to the market in excellent condition, featuring a wonderful enclosed sunny garden to the rear with both a sandstone patio and deck ensuring you catch sun throughout the day. The home is perfectly located in the cul de sac which allows extra visitor parking. No. 17 Chapel Wood is within easy walking distance of all amenities including church, school, shop, restaurant, hotel, post office, pharmacy, etc. It is also most conveniently only 5 minutes’ drive from the superb sandy ‘Blue Flag’ beach at Morriscastle. This wonderful family / holiday home is ready for immediate occupation.
To arrange a suitable viewing time contact the sole selling agents, Kehoe & Assoc. at 053 9144393.
| Accommodation | ||
| Entrance Hallway | 3.64m x 3.13m | With tiled floor. Stairs to first floor. Storage under stairs. |
| Living Room | 4.70m x 4.55m | Timber floor, limestone feature fireplace with open fire, t.v. point. |
| Kitchen/Dining Room | 5.85m x 3.79m | Tiled floor, fitted kitchen, floor and wall units, double oven, stainless steel sink unit. Tiled splashback. Integrated fridge-freezer and dishwasher. Sliding door to outside and south-east facing garden. |
| Utility Room | 2.37m x 1.92m | Tiled floor, floor and eye unit, tall cupboard. Stainless steel sink unit, washing machine & dryer. Door to rear garden. |
| Guest W.C. | With w.c., w.h.b., extractor fan and tiled floor. | |
| First Floor | ||
| Landing | Carpeted with attic access. Hotpress off. | |
| Master Bedroom Suite | 4.54m x 4.22m | Extensive built in wardrobes |
| En-suite | 2.40m x 1.30m | Tiled floor, w.c., w.h.b., shower stall with electric shower. |
| Bedroom 2 | 3.83m x 3.23m | Carpeted. Built in wardrobes |
| Bedroom 3 | 3.59m x 3.09m | Carpeted. Built in wardrobes |
| Bedroom 4 | 2.80m x 2.60m | Carpeted. Built in wardrobes |
| Family Bathroom | 2.58m x 2.20m | With w.c, w.h.b, bath – shower connection above. Tiled floor. |
Services
Mains water.
Mains drainage.
OFCH
ESB.
Telephone
Broadband
Alarm
Outside
Low maintenance garden.
Private enclosed rear garden.
Large south-easterly garden
Garden shed
Timber deck
Side access on one side – footpaths.

