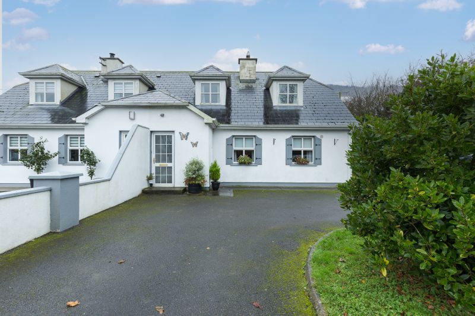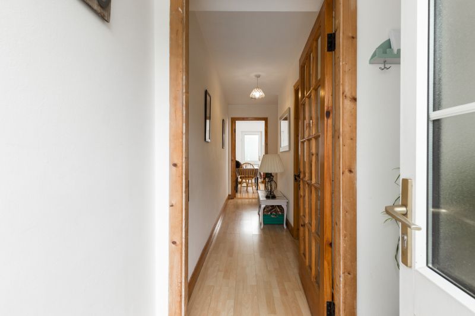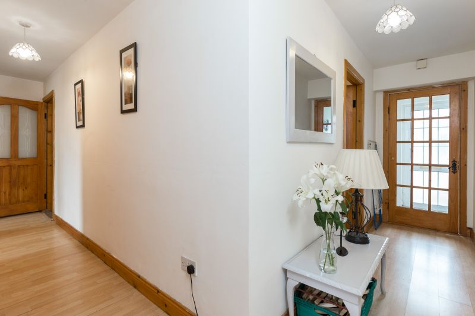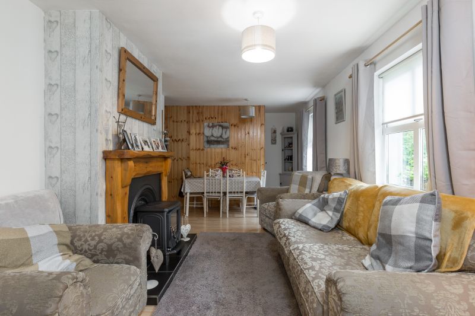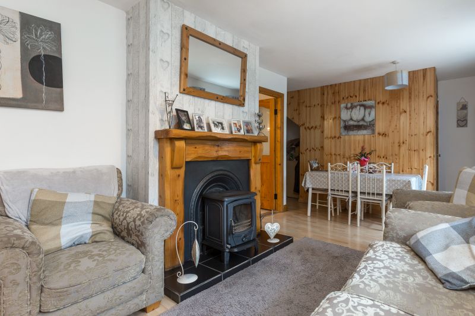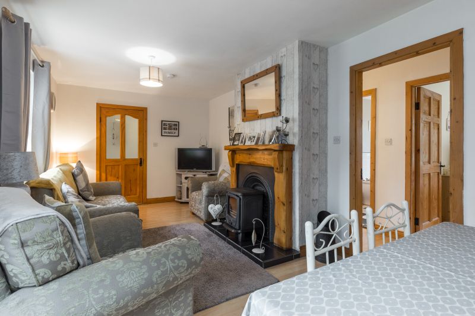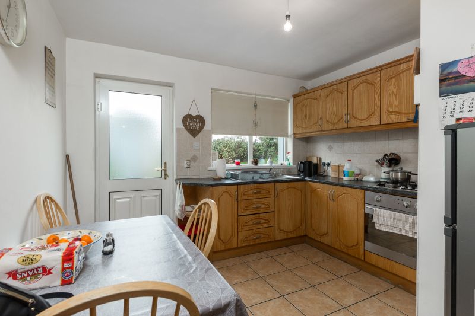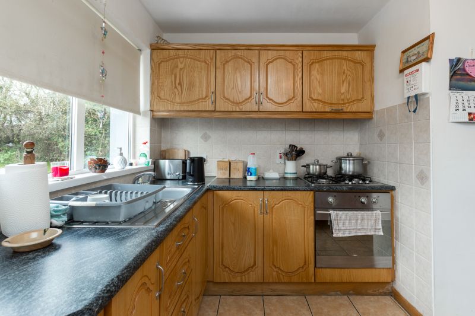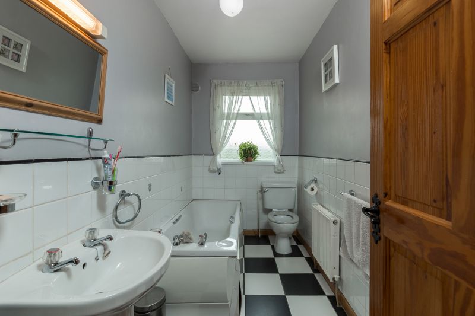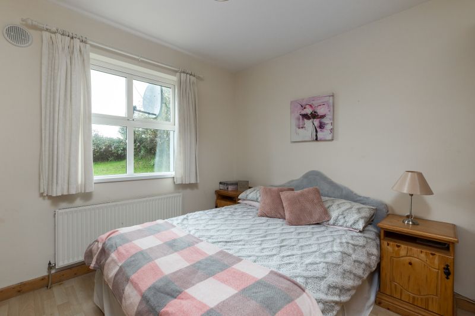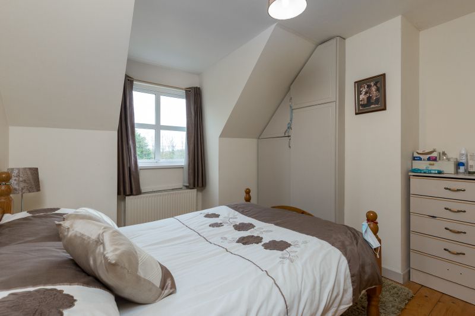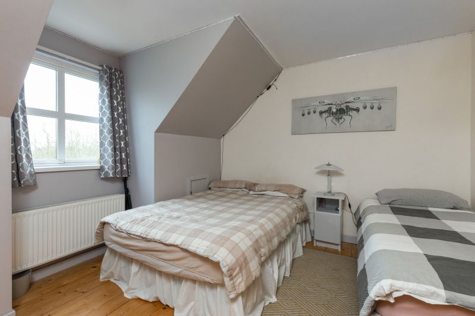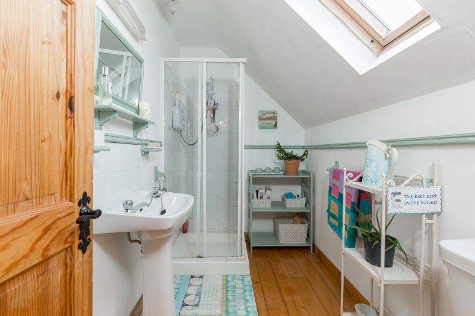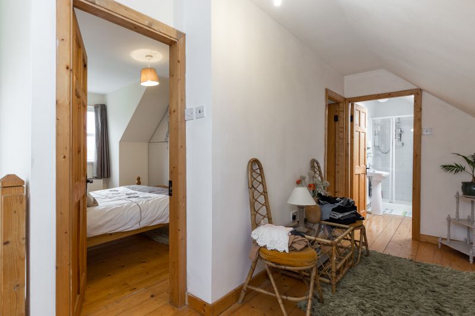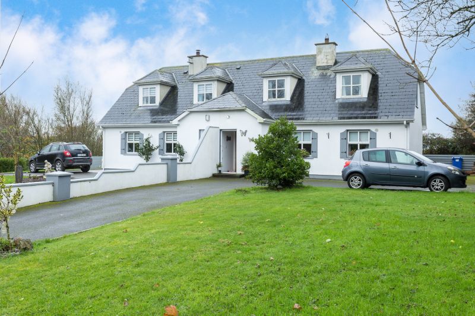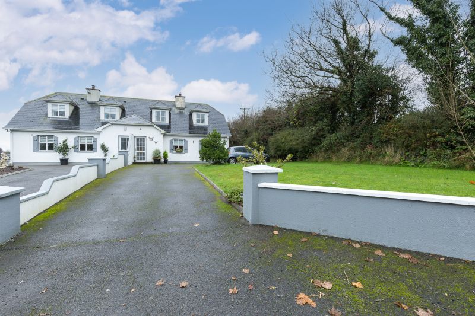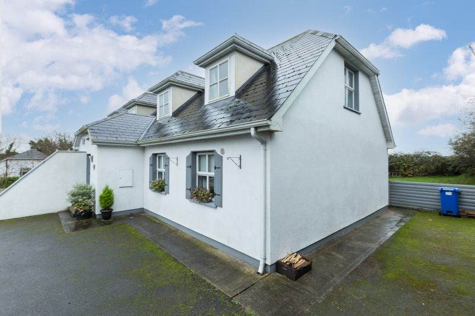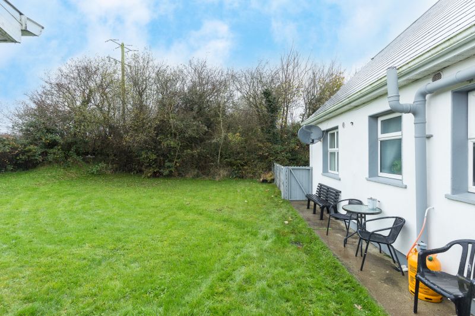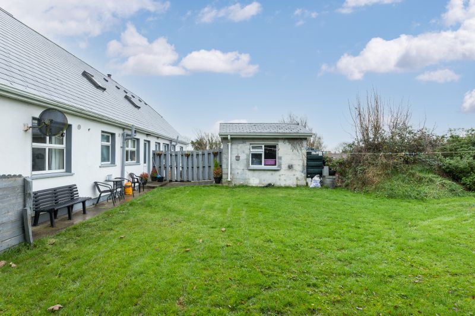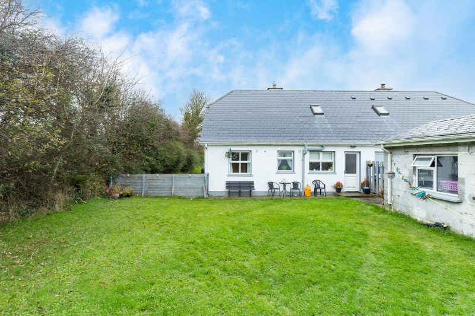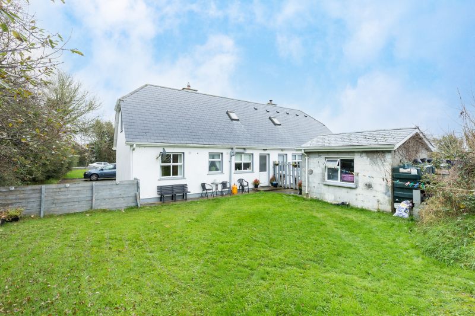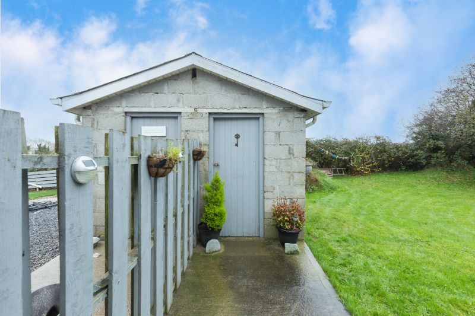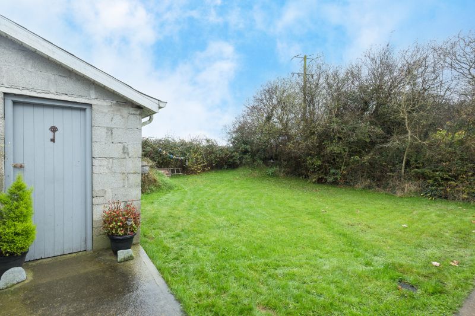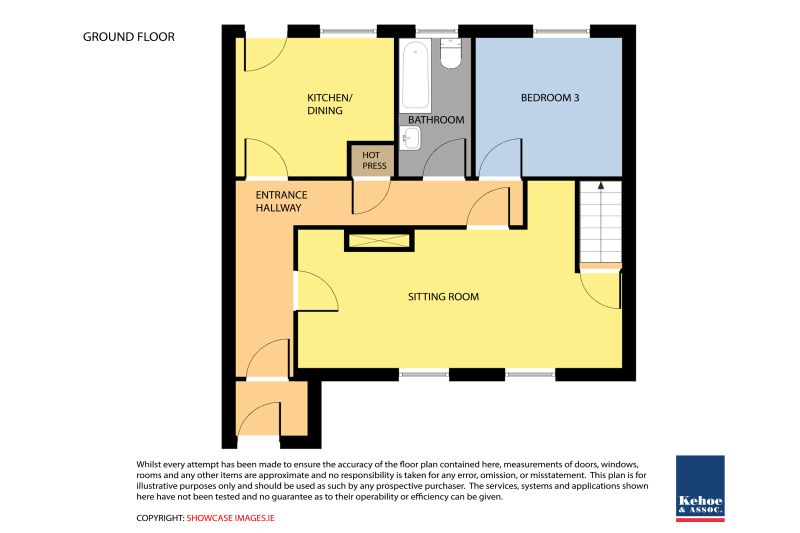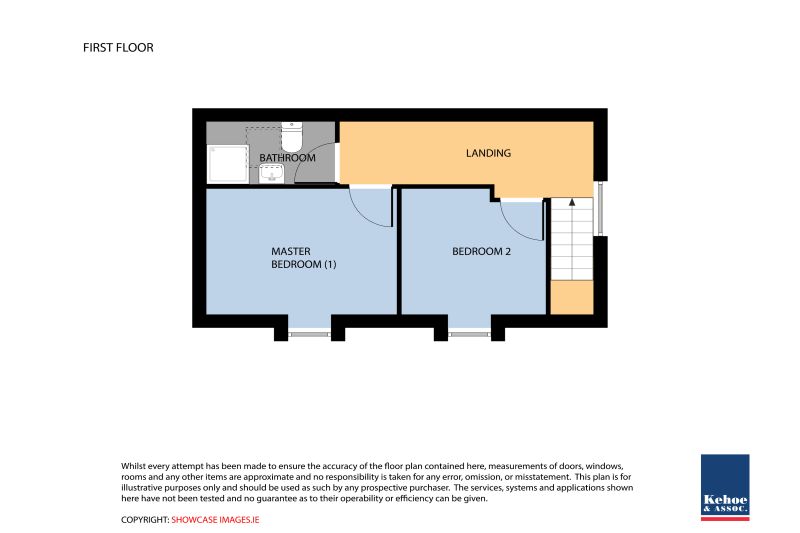This family home extends to c. 100 sq.m. / 1.076 sq.ft. A semi-detached country cottage sitting on a fabulous site. In a lovely rural location in Barrystown, Wellingtonbridge, Co. Wexford. This would also make a superb holiday getaway being situated only minutes from the attractions of gorgeous sandy beaches of The Bannow & Hook Peninsula. Less than 10 minutes from the beautiful Cullenstown Strand and the unspoilt countryside and coastlines of The Bannow Peninsula. Just 20 minutes to Wexford town, 20 minutes to New Ross, 40km to Waterford City and Rosslare Europort is 45 minutes away. This 3 bedroom, 2 bathrooms extends to c. 100 sq.m. / 1,076 sq.ft.
This 3 bedroom, 2 bathroom extends to c. 100 sq.m. / 1,076 sq.ft. that combines bright and well-appointed living space. The spacious living room is the welcoming heart of this property with a feature solid stove fireplace and timber cladded wall – it is both warm and inviting. The downstairs bedroom and family bathroom allows for bungalow living. Outside is spacious and protected by mature boundaries.
Accommodation comprises of an entrance porch, hallway living dining room, kitchen, family bathroom, bedroom on the ground floor, upstairs a spacious landing and two further bedrooms with a shower room.
For further details and appointment to view contact the sole selling agents Wexford Auctioneers, Kehoe & Assoc. 053 9144393.
ACCOMMODATION
|
SERVICES
OFCH – new boiler installed recently
Septic Tank
Broadband.
Mains water
Mains electricity
OUTSIDE
Kerbed and tarmacadam driveway
Gardens in lawn to front
Splayed walled entrance.
Window shutters giving country cottage feel
Side access to rear garden
Garage

