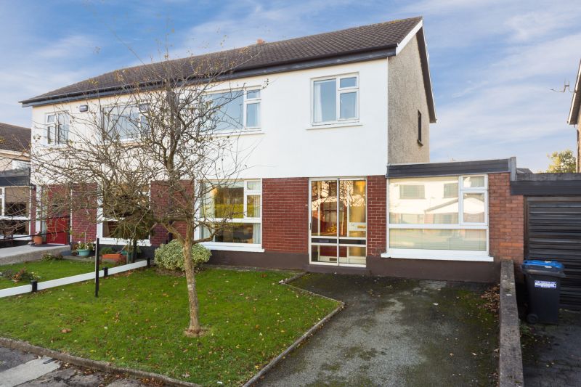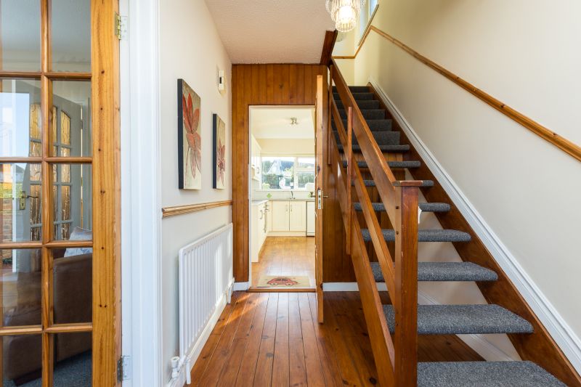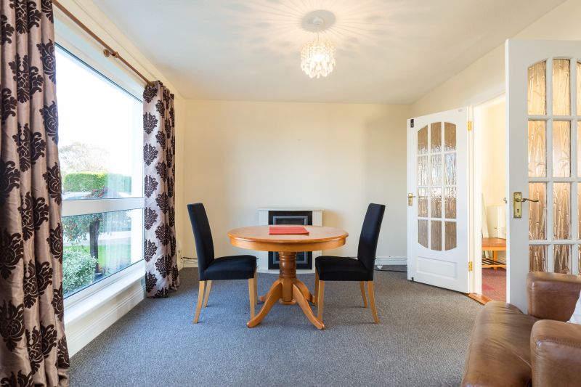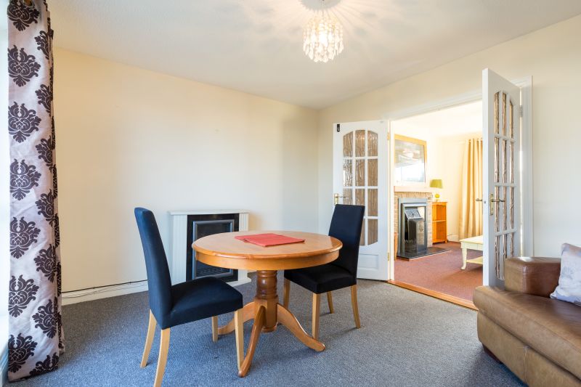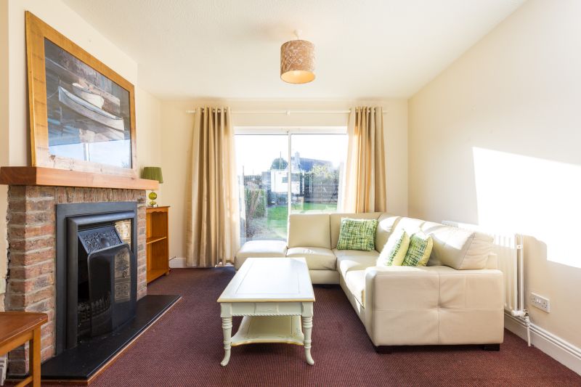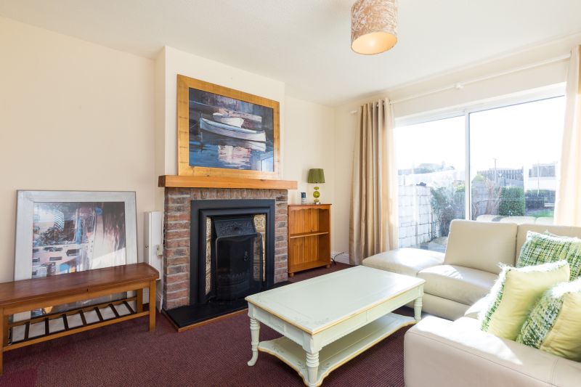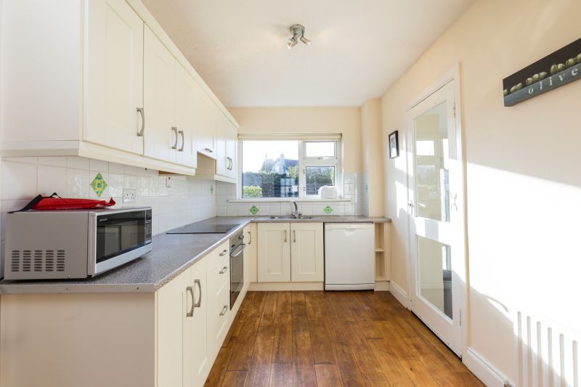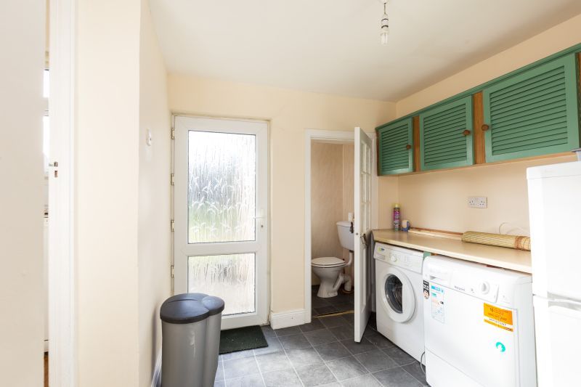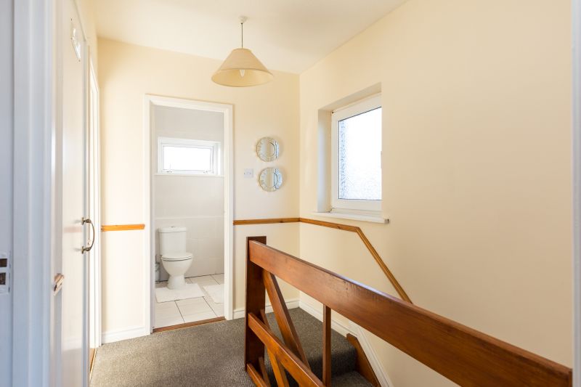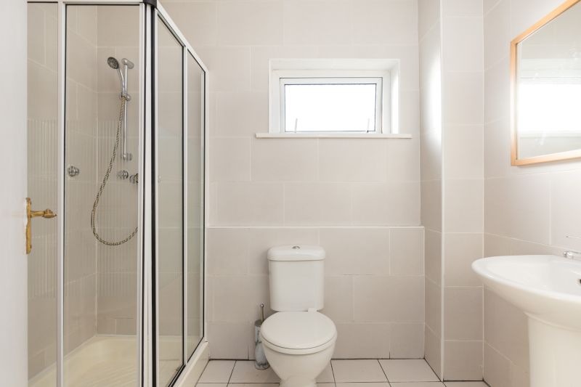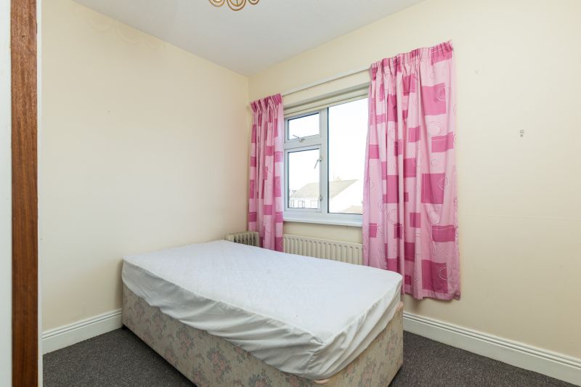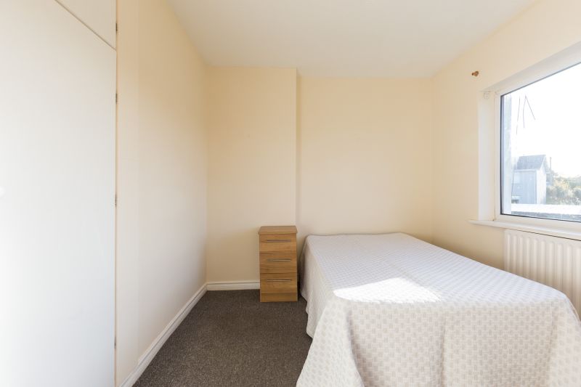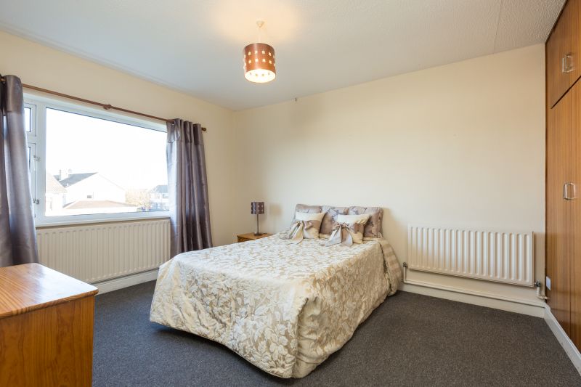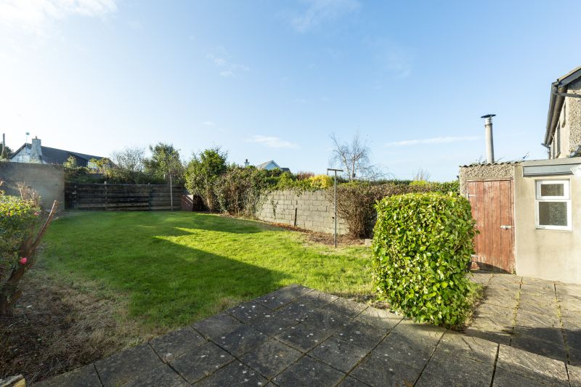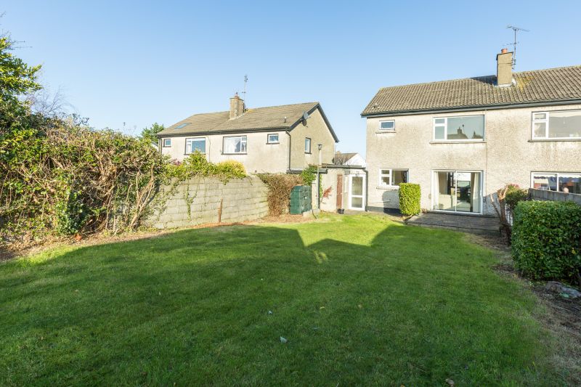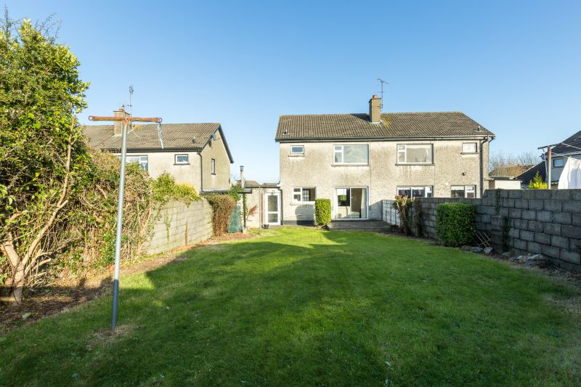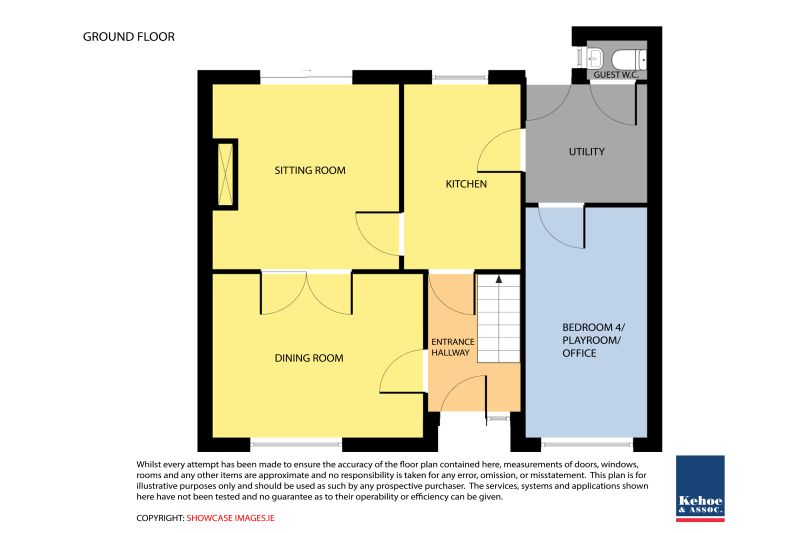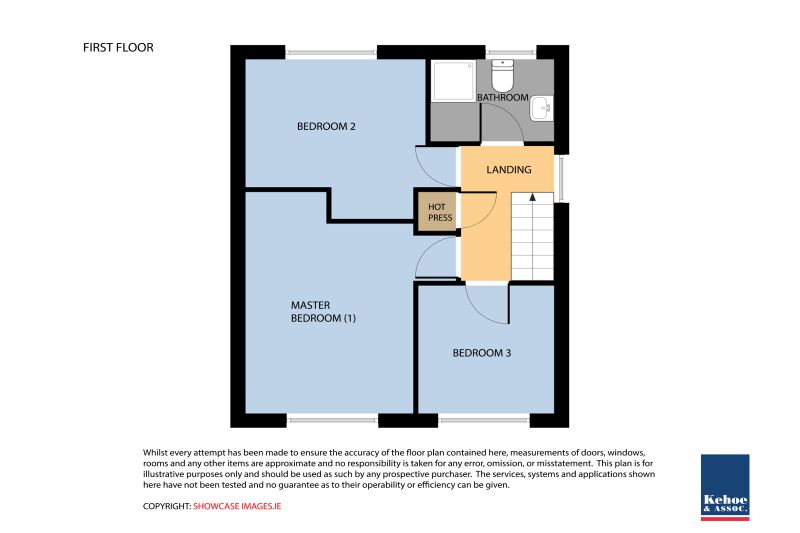This splendid 4 bed home is perfectly positioned at Bayview Drive, Wexford Town. It is nicely tucked away in a quiet cul-de-sac location, a perfect situation for a family home. There are splendid water views over the Slaney Estuary from the first floor. The property comes to the market in good condition. It has the benefit of oil fired central heating and uPVC double glazing. Outsider there is private parking to the front. To the rear there is a large south-westerly facing garden, laid out in lawn and complete with a patio area. Internally the accommodation is spacious, flexible and very well laid out. There are 4 bedrooms, 3 with built-in wardrobes. If you are searching for a home to purchase in Wexford, this is an opportunity not to be missed. It is within easy walking distance of Wexford town centre and all amenities including; shops, schools, church, restaurants, etc. It is also positioned just off the Newtown Road with easy access to Wexford General Hospital, the Department of Environment Offices and Wexford County Council. To arrange a suitable viewing time please contact the sole selling agents, Kehoe & Assoc. at 053 9144393.
| Accommodation | ||
| Storm Porch | 1.57m x 0.68m | |
| Entrance Hallway | 2.95m x 1.91m | With timber floor, telephone point. |
| Sitting Room | 4.09m x 3.68m | With brick feature open fireplace, brick surround and cast iron hearth. Sliding door to patio area and large rear garden. |
| Kitchen | 3.85m x 2.43m | With fitted wall and floor units, integrated oven, hob, extractor fan and dishwasher. Timber floor, tiled splashback, stainless steel sink unit. |
| Dining Room | 4.34m x 3.40m | |
| Utility Room | 2.59m x 2.46m | With fitted wall and floor units. Washing machine, tumble dryer and fridge-freezer. Door to outside. |
| Guest W.C. | 121m x 1.08m | With w.c. and w.h.b. |
| Bedroom 4 | 4.95m x 2.42m | |
| Timber stairs to first floor | ||
| Spacious Landing Area | 2.81m x 1.83m | Hotpress, dual immersion water heater and fitted shelving. |
| Master Bedroom | 3.99m x 3.83m (ave) | With fitted wardrobe. |
| Bedroom 2 | 4.40m x 2.86m (ave) | With fitted wardrobe. |
| Bedroom 3 | 2.88m x 2.79m | With fitted wardrobe. |
| Family Bathroom | 2.43m x 1.88m | With w.c., w.h.b. Shower stall with mains power shower. Tiled floor to ceiling. |
Services
Mains water.
Mains drainage.
ESB.
Telephone.
OFCH – supplemented by back boiler system.
Outside
Tarmacadam front driveway.
Front lawn.
Large private enclosed rear lawn.
Sunny south-westerly rear garden.
Patio area.
Block-built boiler house.
Please Note: The following items are included in the sale; carpets, light fittings, oven, hob, extractor fan, dishwasher, fridge-freezer, tumble dryer and washing machine.

