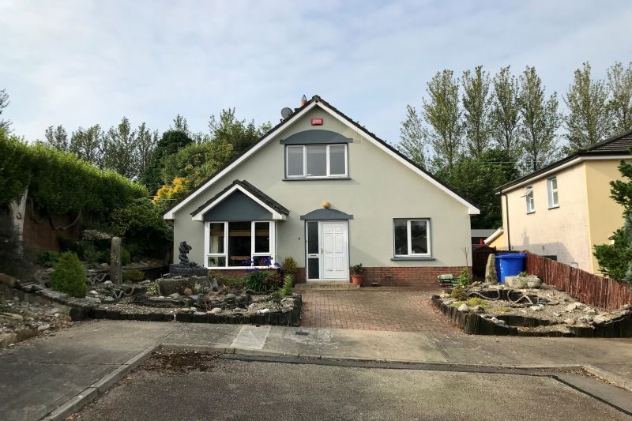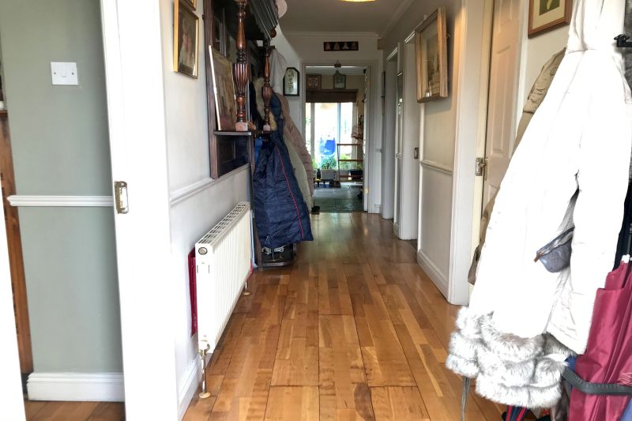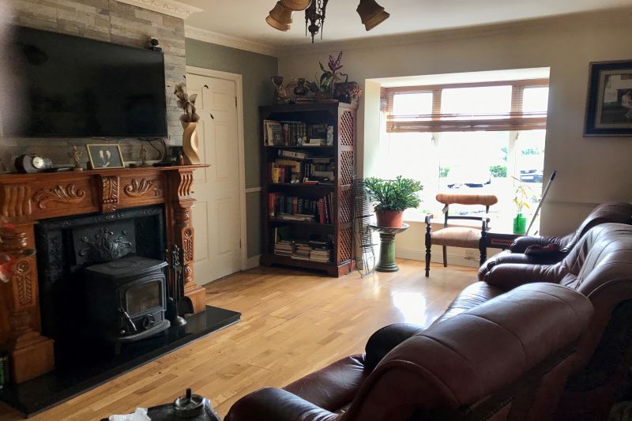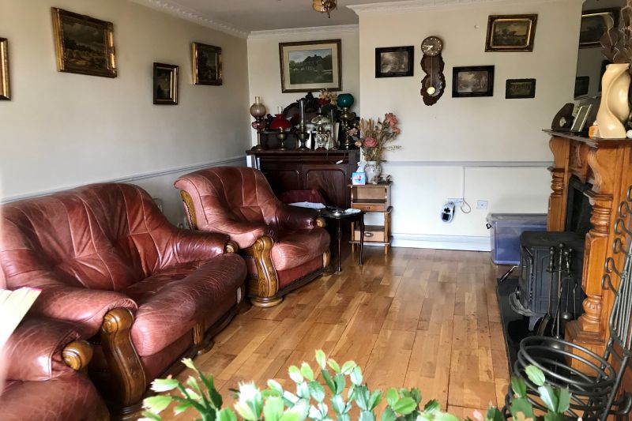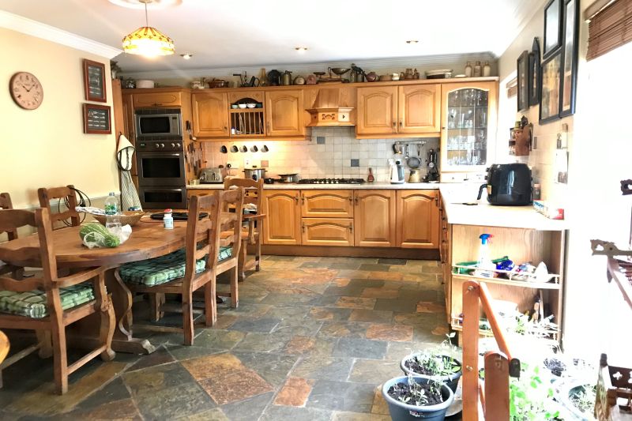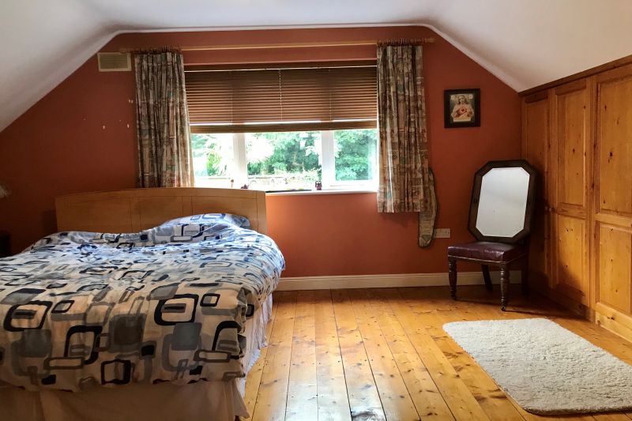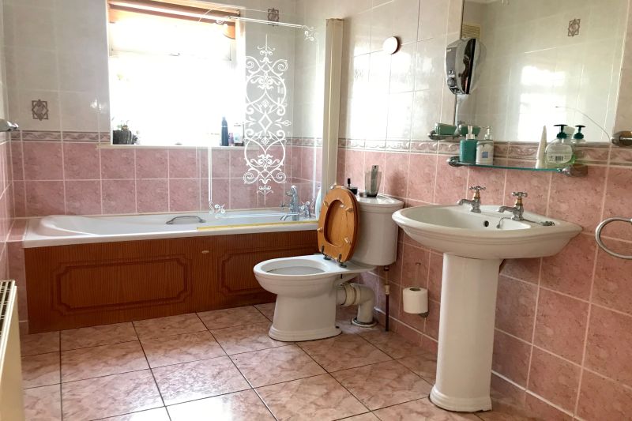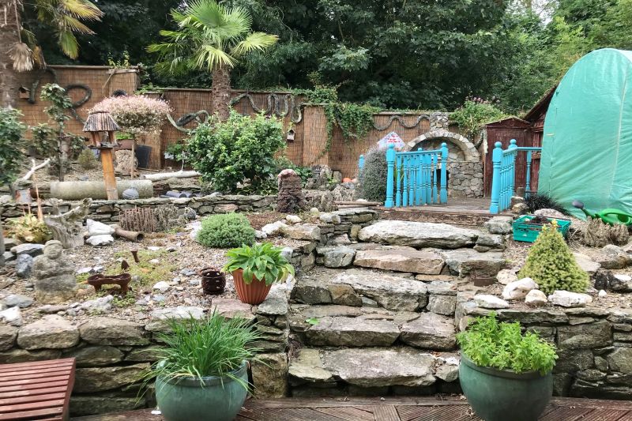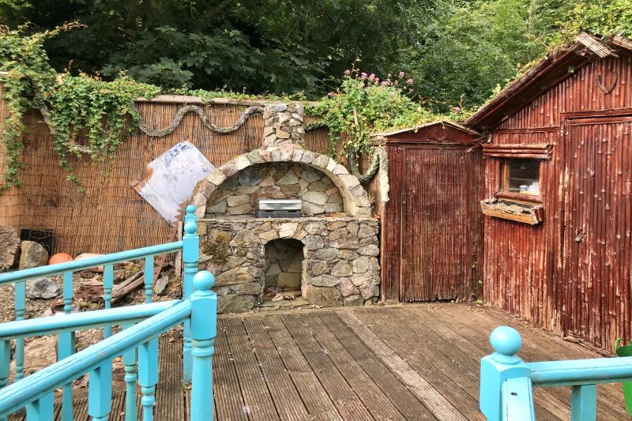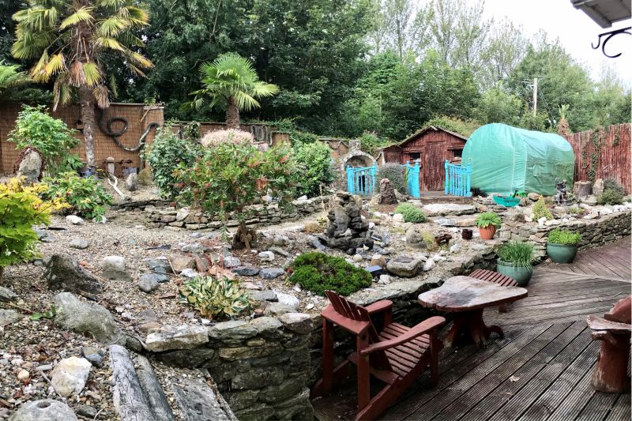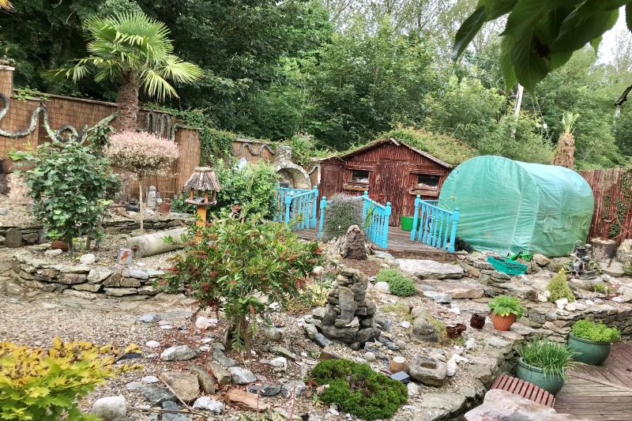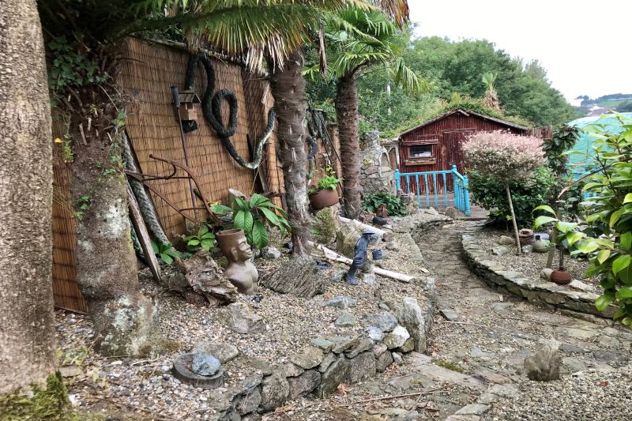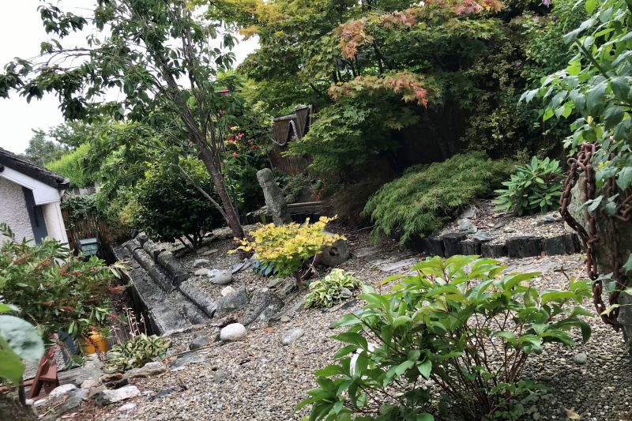Situated adjacent to Wexford Golf Club, this 4 bedroomed detached family home is presented in good condition. Mulgannon is a sought-after location with all the amenities of Wexford Town close by. The accommodation on offer here is spacious and one particular feature is the large kitchen/dining room with sliding doors opening onto decking and exciting rockery rear garden. This garden has the benefit of being south-westerly facing and steps rise up to a second decking area with pizza oven. It would be ideal for a growing family with great space internally and externally. Early viewing comes highly recommended and is strictly by prior appointment with the sole selling agents only. To arrange a suitable viewing time contact Wexford Auctioneers, Kehoe & Assoc. at 053 9144393.
| Accommodation | ||
| Entrance Hallway | 6.54m x 1.32m | With solid timber floor, storage under stairs. Alarm panel |
| Sitting Room | 3.60m x 6.26m (max) | Solid timber flooring, feature fireplace – timber frame and cast iron surround with stove. T.V. point, ceiling coving and centre piece. |
| Kitchen/Dining Room | 5.93m x 4.88m (max) | Fitted timber kitchen, extensive wall and floor units, integrated appliances include; double oven, microwave, gas hob, extractor fan, dishwasher, stainless steel sink unit and splashback. T.V. point. Tiled flooring. Ceiling coving and centre piece. Sliding doors to extensive timber decking area and rockery garden. |
| Utility Room | 2.29m x 1.66m | Tiled flooring, floor units with counter top space, tiled walls. Plumbed for washing machine. Door to rear garden. |
| Bedroom 4 | 3.49m x 3.34m | Timber flooring, ceiling coving and centre piece. |
| Family Bathroom | 3.15m x 1.75m | W.C., w.h.b. with shelf & built-in mirror & light overhead. Bath with shower head and tiled surround. Tiled flooring, surround and ceiling coving. |
| Bedroom 3 | 3.16m x 3.00m | Timber flooring, ceiling coving and centre piece. |
| Timber stairs to first floor | ||
| Landing | Ceiling coving and centre, large hotpress space with ample shelving and hanging space | |
| Bedroom 2 | 4.49m x 3.65m | Timber flooring, large window overlooking rear garden, built-in wardrobes. |
| Master Bedroom | 4.47m x 3.48m | Timber flooring, built-in wardrobes. |
| En-suite | 2.79m x 1.63m | W.C., w.h.b. with shelf, built-in mirror and light overhead. Corner shower stall with Triton T90z electric shower, tiled flooring and tiled wall surround |
SERVICES
Mains water.
ESB.
Telephone.
Mains sewerage.
OUTSIDE
Cobblelock driveway.
Enclosed rockery rear garden with many features to the front and rear.
Mature trees.
Timber decking area with pizza oven.
South-westerly facing rear garden.
PLEASE NOTE: The light fitting in the sitting room and the granite in the front & rear garden are expressly excluded from the sale.

