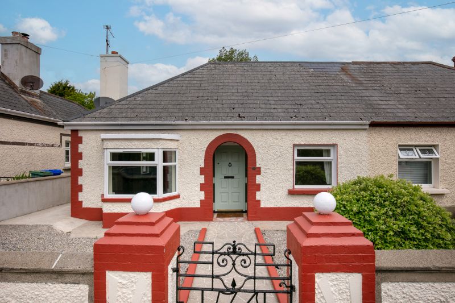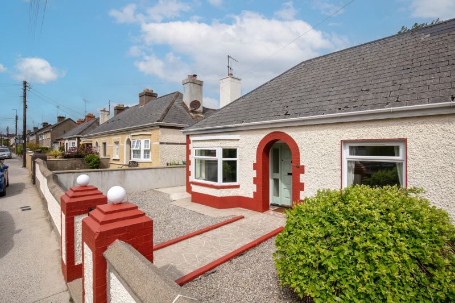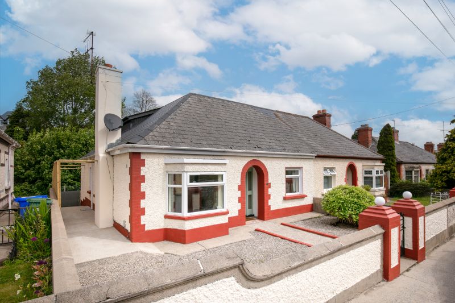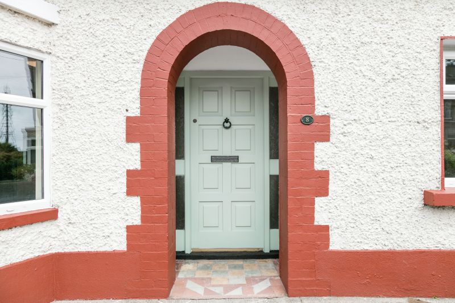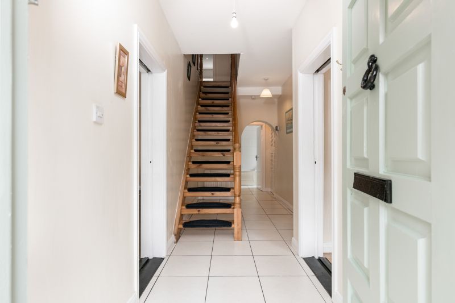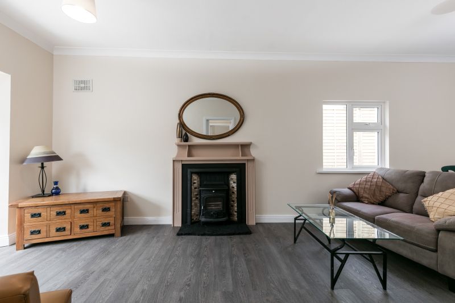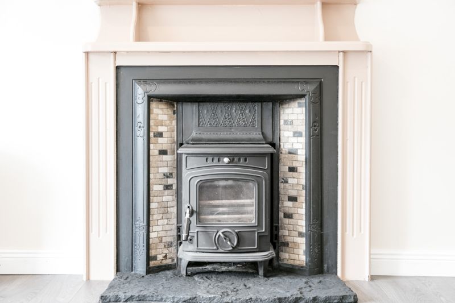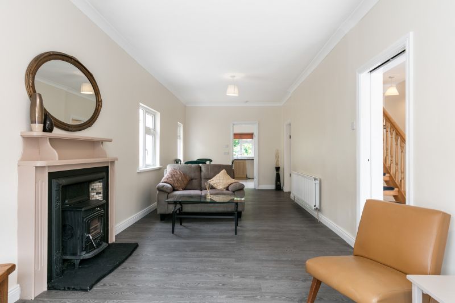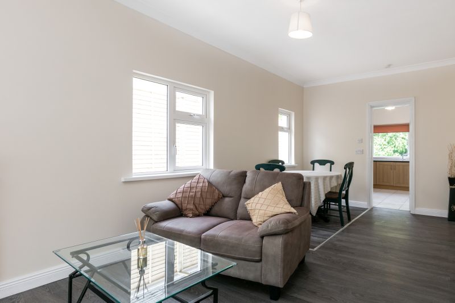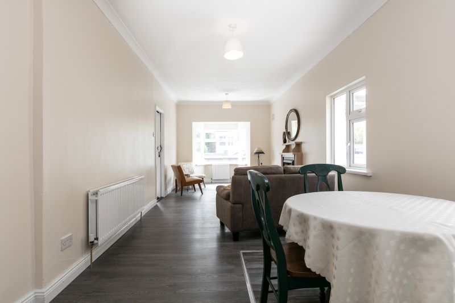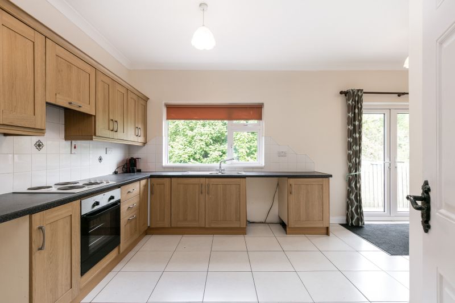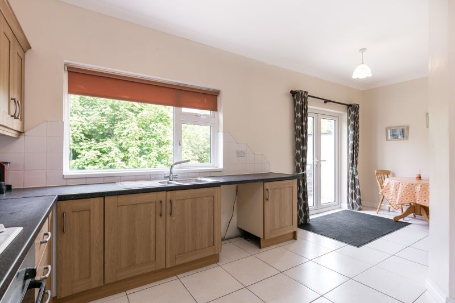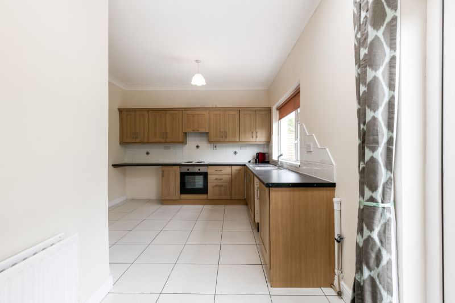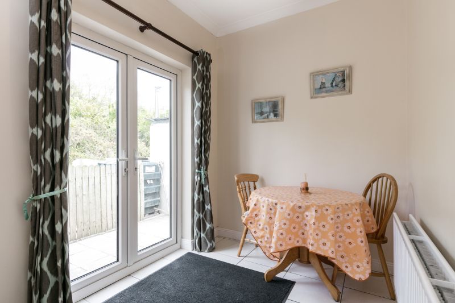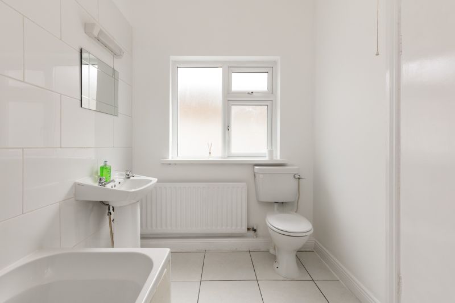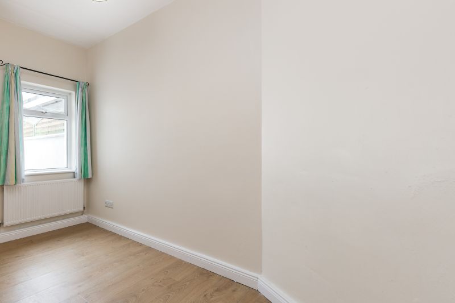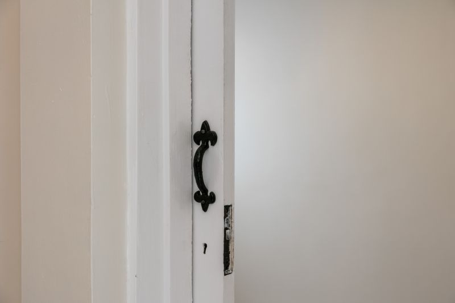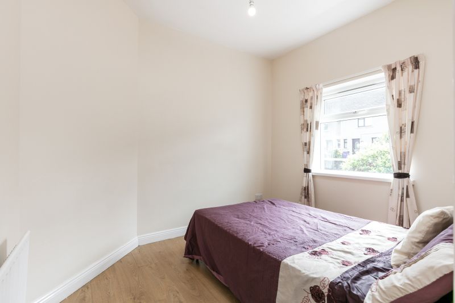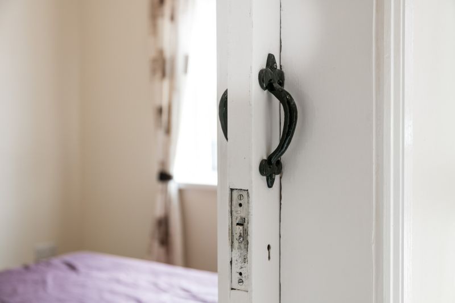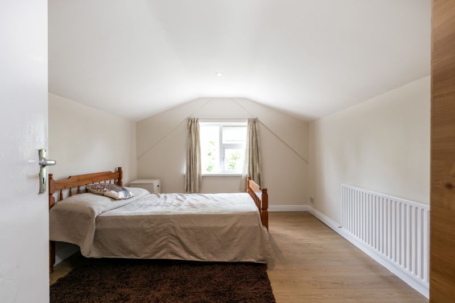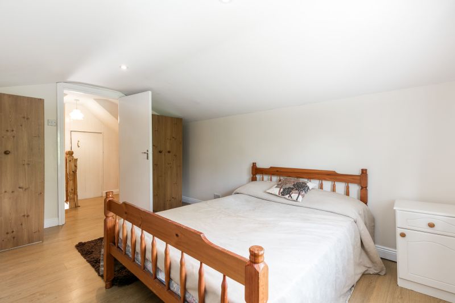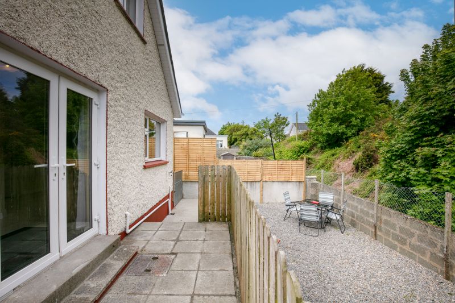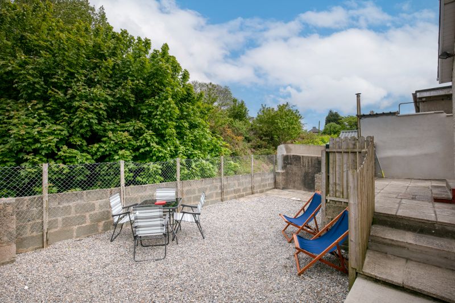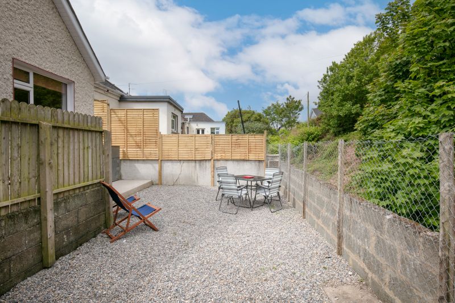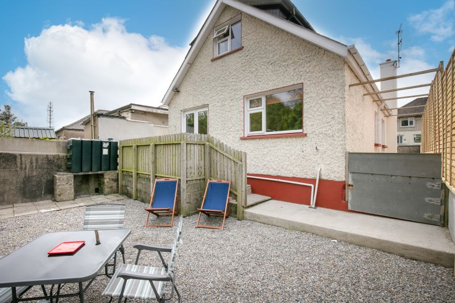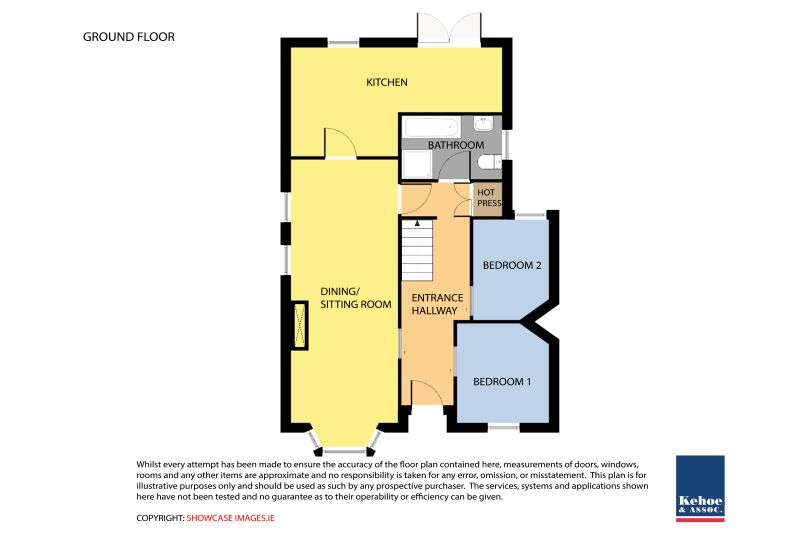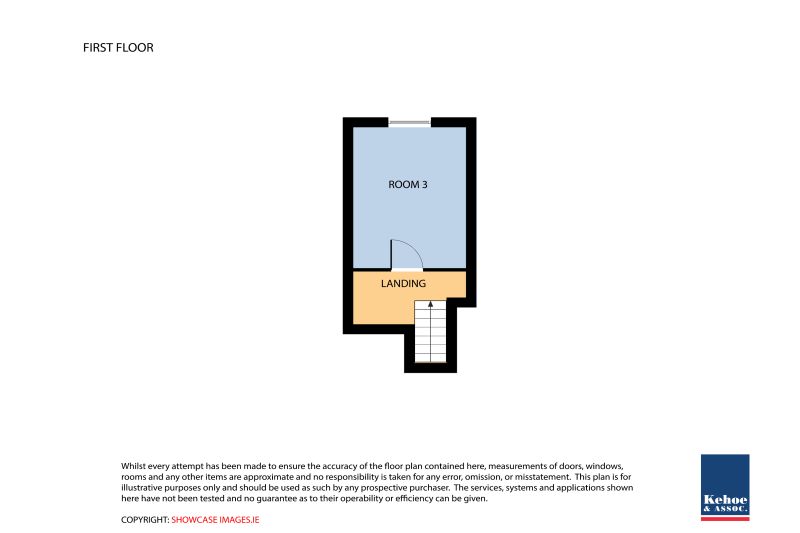Charming 2-bedroom semi-detached bungalow with additional room at first floor level. Alvina Brook was built by Pierces Foundry in the 1940’s to accommodate their workers and holds a special place in hearts of many Wexford people. No. 8 still retains all the original character and some of the original features including attractive tiled doorstep and cast-iron open fireplace. It is superbly located with walking distance of the town centre and all amenities.
No. 8 Alvina Brook has been upgraded and extended and offers excellent accommodation with a large sitting room, spacious kitchen, 2 bedrooms and bathroom downstairs and a very useful and generously proportioned additional room upstairs. The property has been recently decorated is presented in excellent condition throughout and ready for immediate occupation. Enclosed garden to the front that could be modified to provide off-street parking (SPP). To the rear there is an enclosed garden with low maintenance finish, paved patio, gravelled yard and side access. The Horse River meanders behind Alvina Brook providing a lovely tranquil space looking across to the greenery of the mature trees on the opposite side. This outdoor space is a little haven within a convenient in-town setting, the perfect spot for alfresco dining or to just sit and enjoy listening to the birds singing and the leaves rustling in the breeze.
Early viewing of this conveniently located bungalow style property comes highly recommended. For further information and viewing arrangement contact Wexford Auctioneers Kehoe & Associates 053-9144393.
| ACCOMMODATION | ||
| Entrance Hallway | 5.60m X 1.47m | With tiled flooring and stairs to first floor |
| Sitting/Dining Room | 7.93m x 3.01m | With laminate flooring, feature open fireplace with solid fuel stove, bay window |
| Kitchen | 6.10m x 3.48m | With tiled flooring, part-tiled walls, built-in floor to eye level units, hob, oven, extractor, plumbing for dishwasher and washing machine, French doors to rear garden |
| Inner Hallway | 1.89m x 1.02m | |
| Hotpress | With dual immersion | |
| Bathroom | 2.77m x 1.93m | With tiled flooring, part-tiled walls, shower stall with electric shower, w.h.b., w.c. |
| First Floor | ||
| Landing | With access to eaves storage | |
| Room 3 | 4.21m x 3.17m | With laminate flooring |
| Total Floor Area: c. 94.51 sq.m. (c. 1,017 sq.ft.) | ||
| Services
Mains electricity Mains water Mains drainage OFCH |
| Outside
Potential to create off-street parking (SPP) Private rear garden Low maintenance finish Paved patio area |

