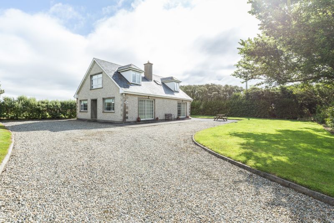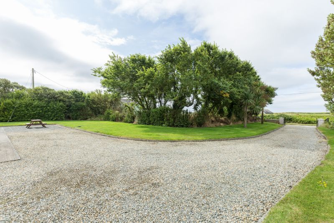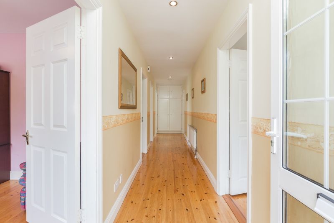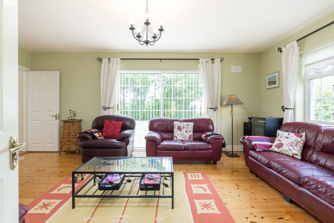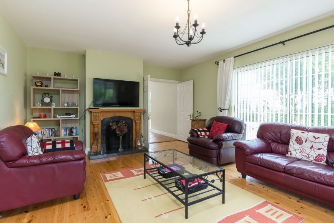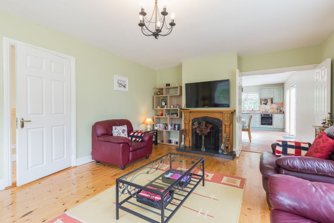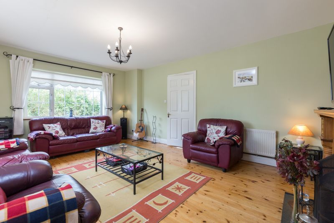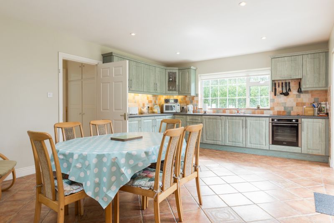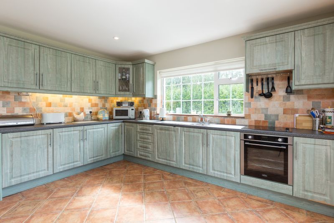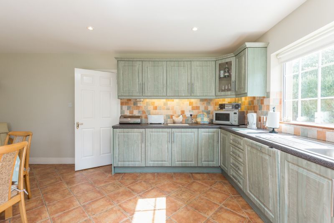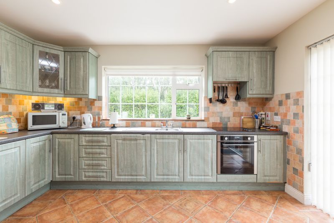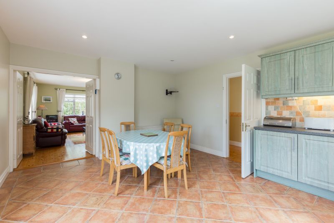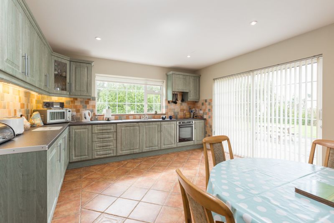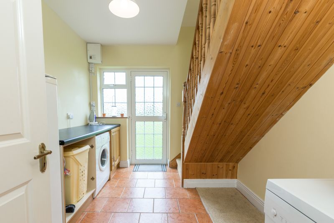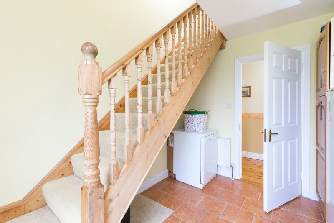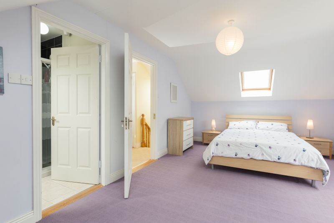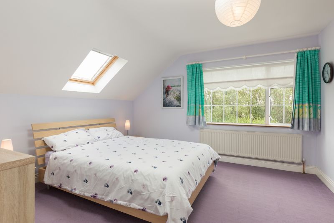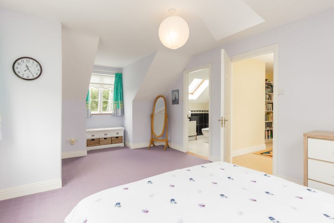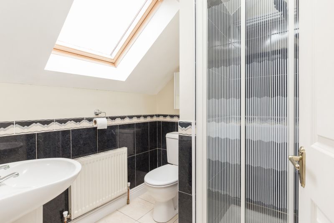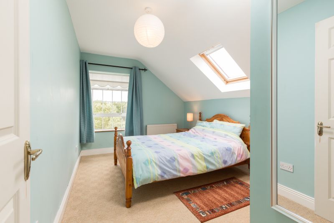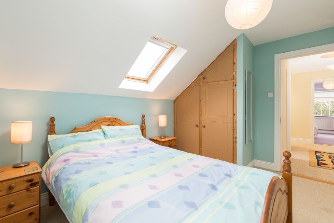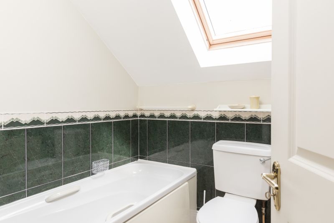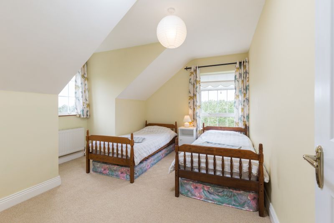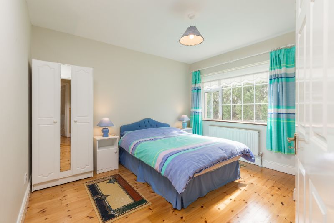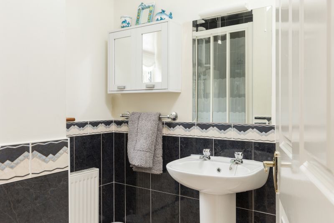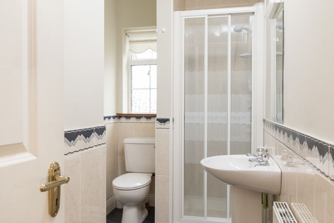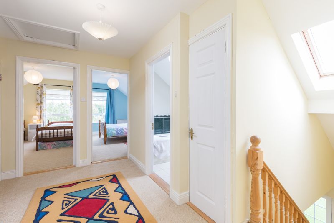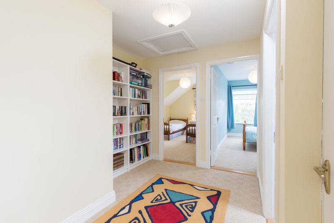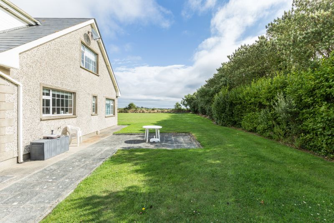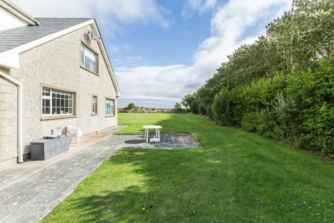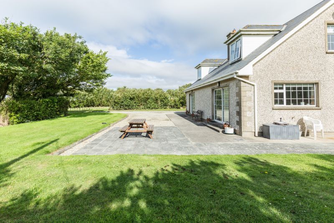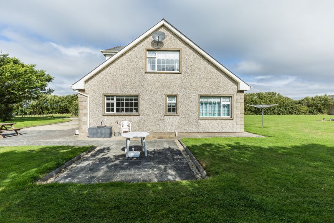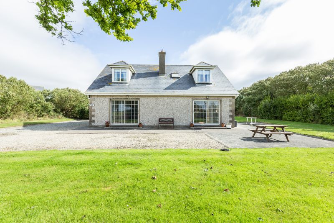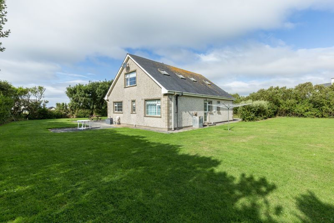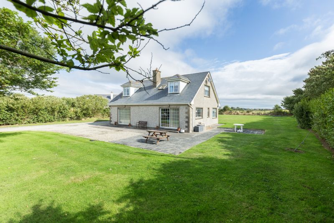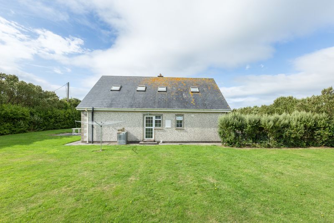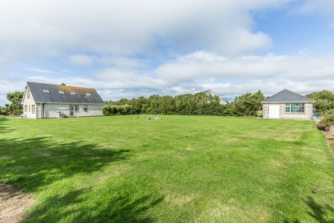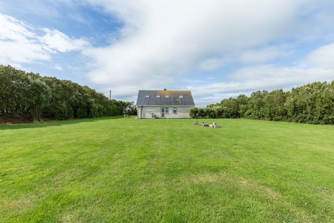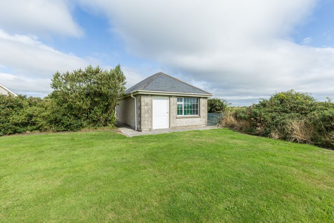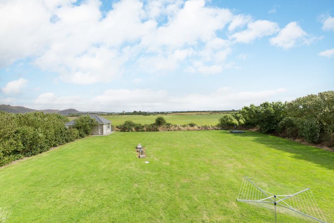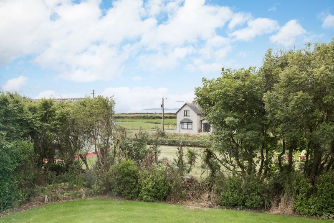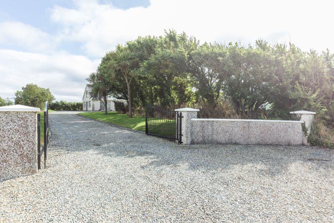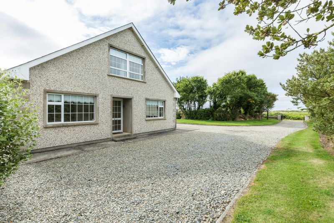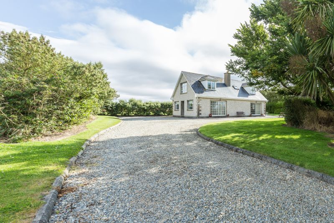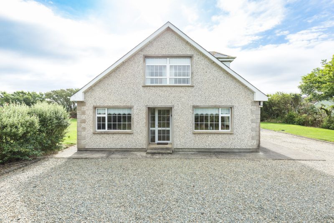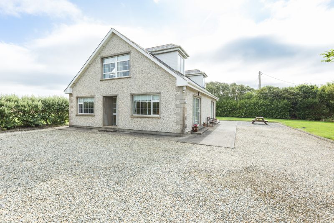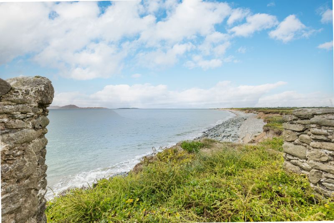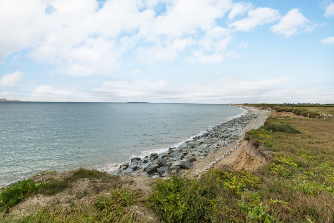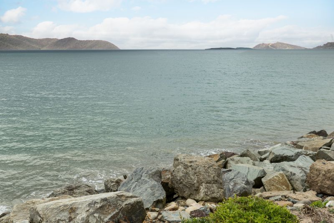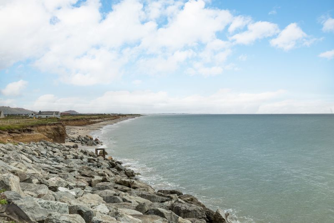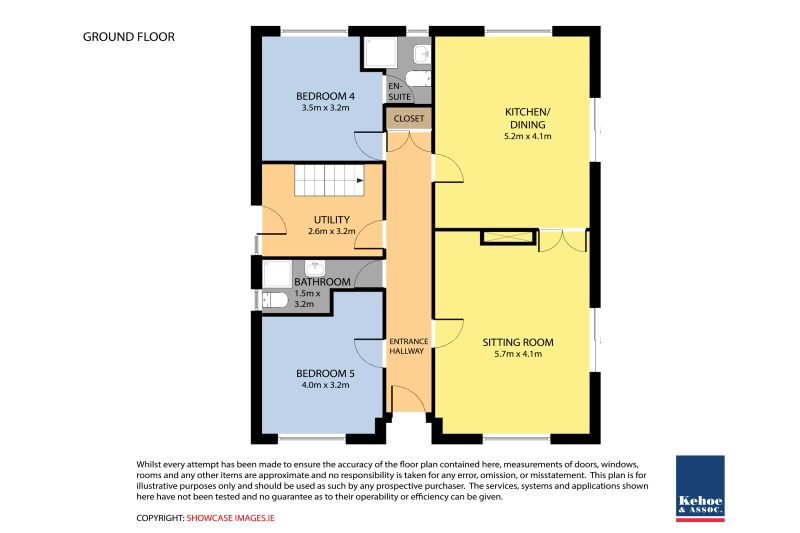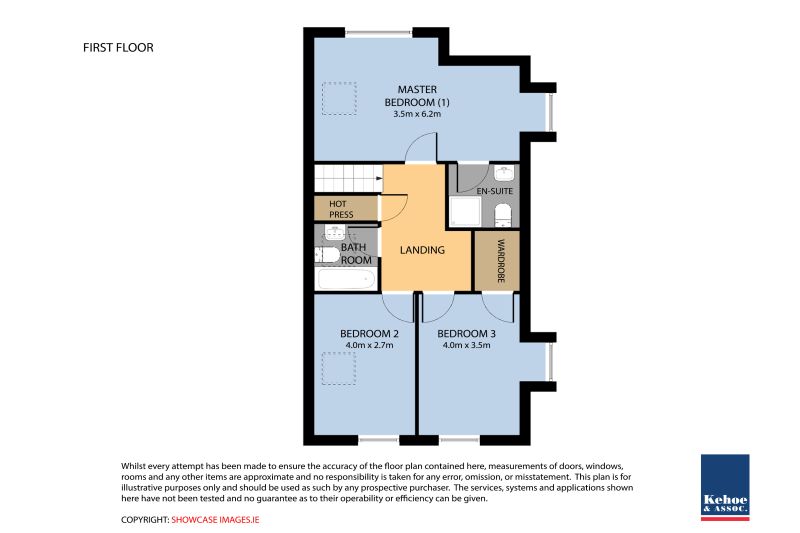Notably one of the most stunning locations on the South East coastline located beside the beach at Ballyheally only 300m walking distance. Where the beach hosts breath-taking views of the coastline, Saltee Islands, Kilmore Quay up to Carnesore Point.
Only minutes from local shops, schools (primary & 3rd level), churches, many acclaimed restaurants and marina at Kilmore Quay, Kilmore, and Bridgetown. Wexford town is reached within 25 minutes, the ferries at Rosslare Europort 20 minutes and with the new and ever improving N/M11 Dublin city and airport approx. 2 hours.
Presented to the market in excellent condition, very tastefully decorated and nicely refurbished over the years with bright & spacious accommodation. Set on its own nicely matured and enclosed site c. 0.6 acres, with separate Garden Room, ample parking, large terrace, easy access, and lawns with mature hedging. The spacious master bedroom has a sea-view and benefit from the castle view. Accommodation briefly comprises of entrance hall, living room, second sitting room, 5th bedroom or home office, kitchen / dining room, ground floor bedroom with en-suite, guest w.c / shower room, utility room, master bedroom with en-suite, two further bedrooms, family bathroom and spacious landing with library wall.
| Accommodation | |||
| Storm Porch | 1.31m x 0.92m | ||
| Entrance Hallway | 8.19m x 1.30m | Timber floors and closet storage | |
| Living Room | 5.70m x 4.10m | Dual aspect windows with feature fireplace marble and timber surround. Timber flooring. | |
| Kitchen/Dining Room | 5.50m x 4.10m | Tiled flooring, floor and eye level units with ample counter space, stainless steel sink unit, tiled splash back, new Belling oven and hob with extractor fan overhead, water softener and integrated dishwasher. Sliding door leaving to outside terrace. | |
| Bedroom 4 | 3.50m x 3.20m | Timber flooring. | |
| En-suite. | 1.95m x 1.88m (max) | With w.h.b., w.c., tile flooring, enclosed power shower off the mains Gainsbouragh PS1600 power shower. | |
| Sitting Room/
Bedroom 5 |
3.30m x 3.20m | Timber floors | |
| Guest Bathroom/
Shower Room |
3.20m x 1.60m | With w.h.b., w.c., tile flooring, half wall tiled floor, tiled enclosed shower stall Gainsbouragh PS1600 power shower. | |
| Utility Room | 3.45m (max) x 2.60m | Floor fitted units, floor to ceiling press, counter space, washing machine, tiled flooring, timer on heating and immersion, door leading to rear garden and staircase to first floor. | |
| Timber Carpeted Stairs | |||
| Landing | 3.70m x 2.40m (max) | Spacious landing with library wall, attic access and Hot press | |
| Master Bedroom | 6.40m x 3.66m | Sea view to Saltee Islands from bay window with potential for a window seat, built in wardrobes, carpet flooring and TV point | |
| En-Suite | 1.90m x 1.80m | With w.h.b., w.c., tile flooring, half wall tiled, tiled enclosed shower stall Triton T90sr. | |
| Bedroom 2 | 4.00m x 3.50m (max) | With carpet flooring and storage press | |
| Bedroom 3 | 3.98m x 2.70m | With carpet flooring and storage press. | |
| Family Bathroom | 1.95m x 1.69m | With w.h.b., w.c., tile flooring, half wall tiled and bath. | |
| Block-Built Garden Room | 4.53m x 3.50m | Concrete finished flooring, electricity – potential for a dedicated home office or children’s playroom. | |
Services
Pure Flo Treatment Plant – recently serviced
Mains Water
OFCH – with timer on heating / immersion
Open Fireplace
Broadband
Outside
Enclosed site c. 0.6 acres
Outdoor garden room
Pebble dashed maintenance free exterior
Gravel driveway
South facing large terrace
Mature hedging
Gates
Kerbed

