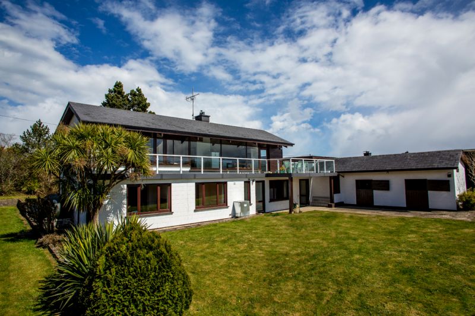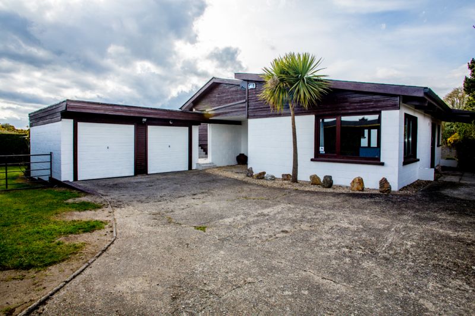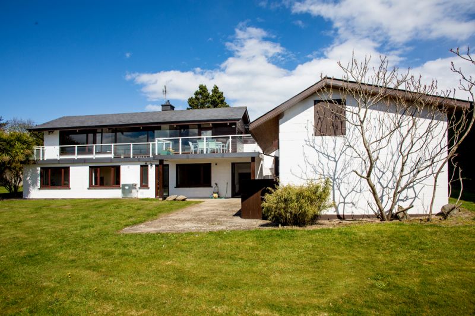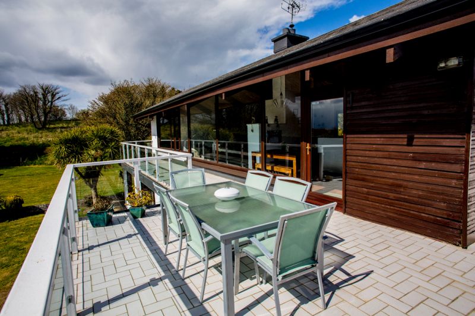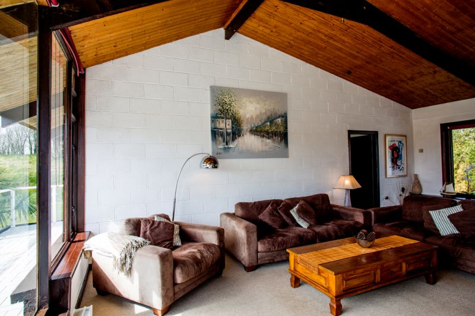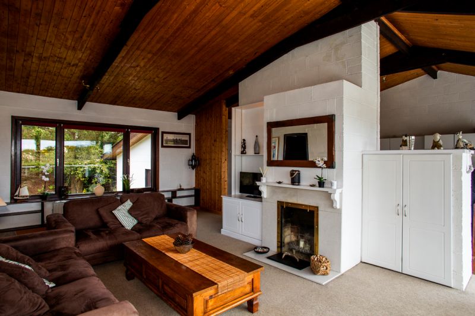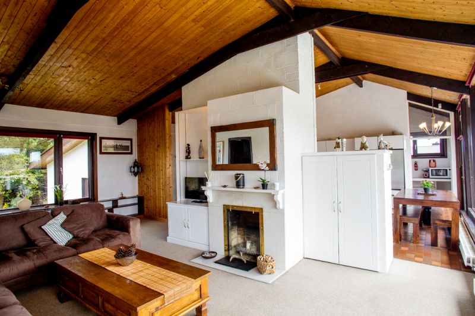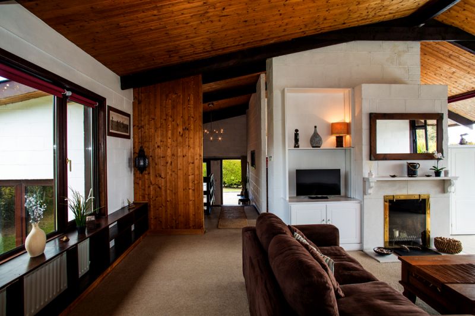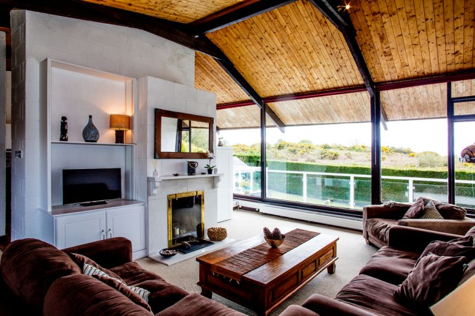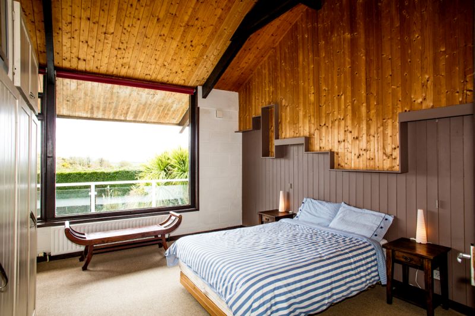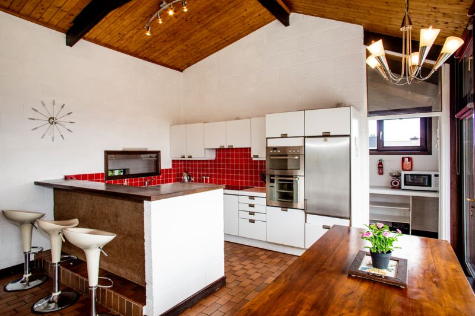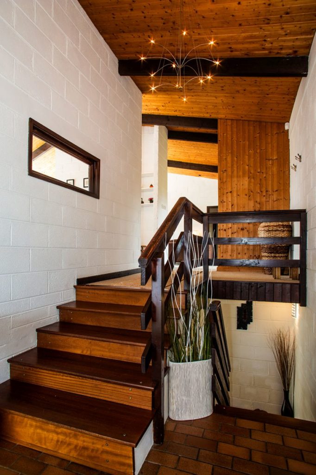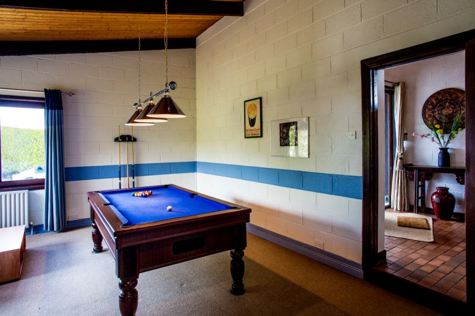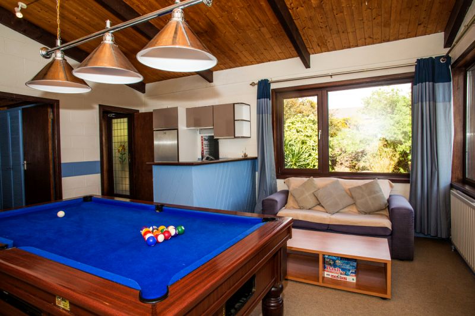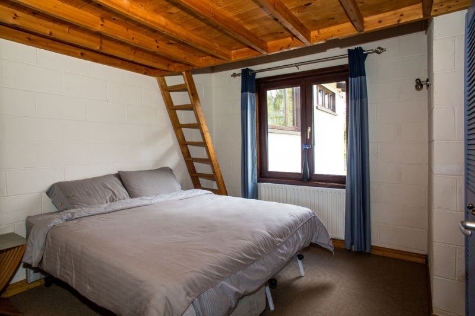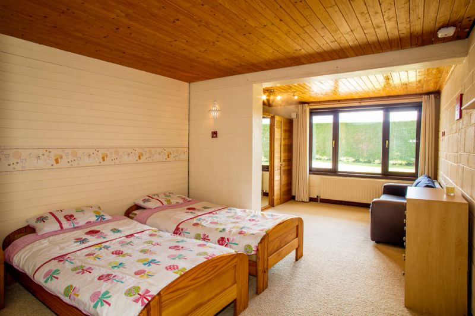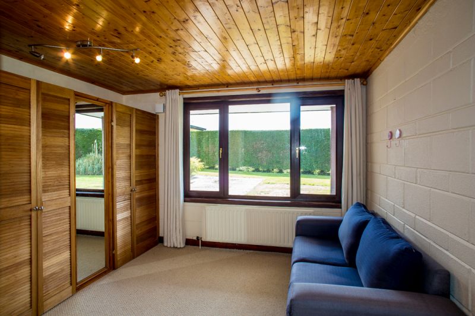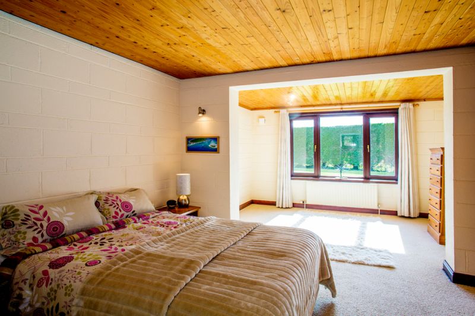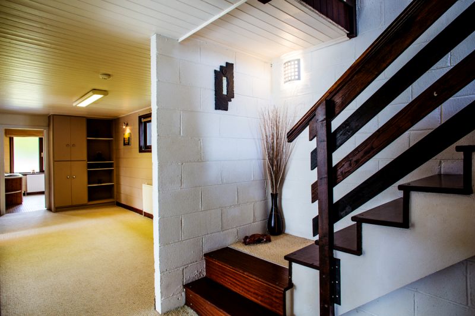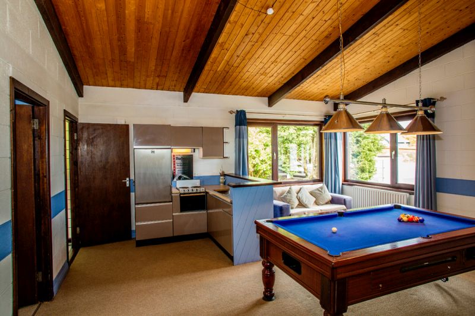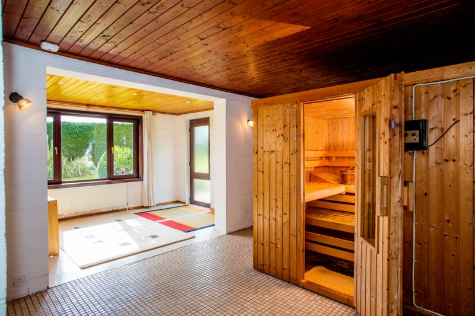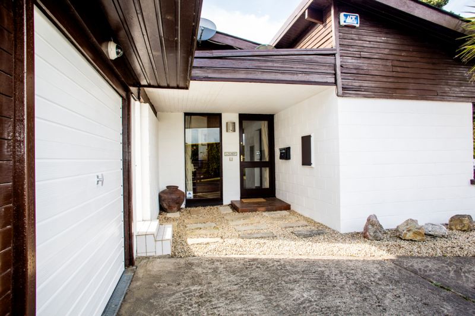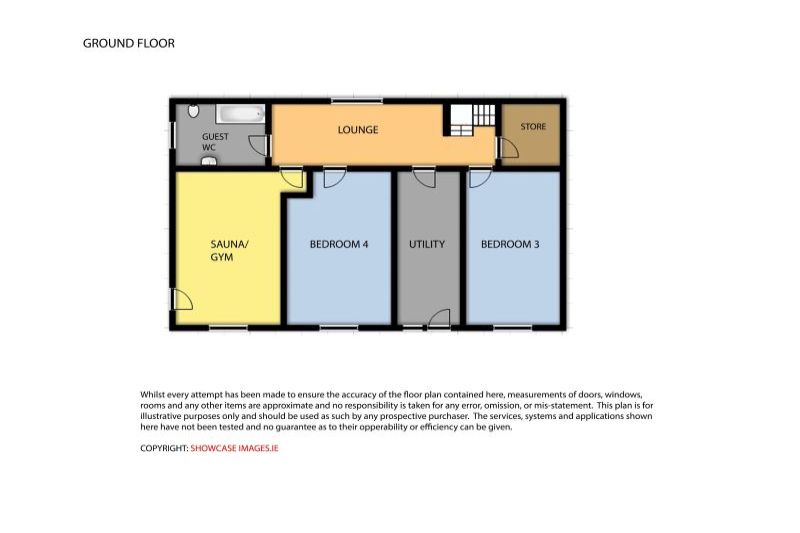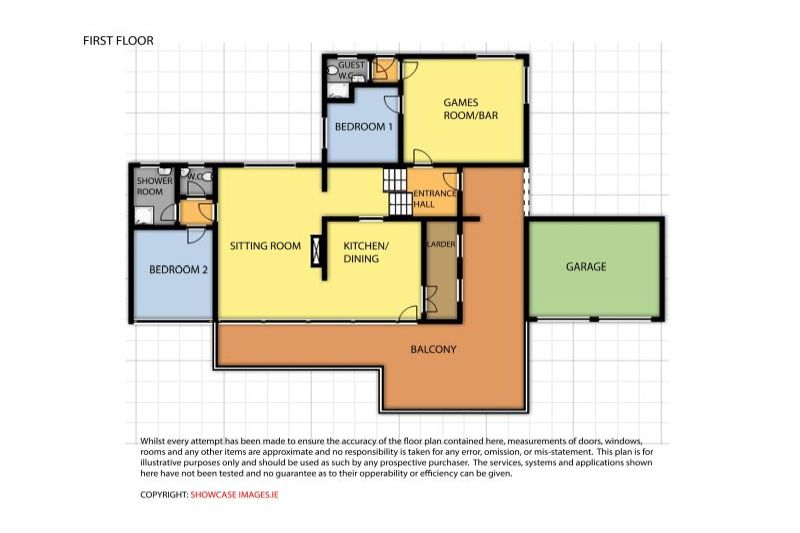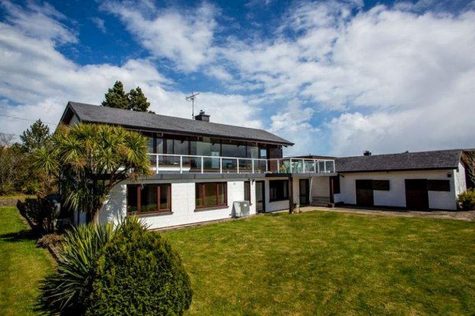This stunning architect-designed residence extends to just over 3,000 sq. ft. Kehoe & Associates are delighted to present for sale ‘Longreef’, situated on Sandy Lane in Curracloe. This is a much sought after location close to one of the country’s finest sandy beaches. It is most convenient to Curracloe Village and only a ten minute drive from Wexford town. This splendid property is nicely tucked away just off the Curracloe to Blackwater Road (R742) in a unique setting. If you are searching for peace and seclusion yet close to all amenities ‘Longreef’ must be viewed. The property boasts many architect-designed features and one of many to mention is the sublime sun terrace which is entered on to from the kitchen/dining room, perfectly south facing just ideal for the evening sun. There are two loose boxes outside, a double garage and an area for lawn tennis. The property was designed by renowned architect Egon Winkins. Internally the accommodation is light-filled, exceptionally well laid out and in very good order. We highly recommended viewing. Viewing can be arranged by prior appointment only, with the sole selling agents Wexford auctioneers Kehoe & Associates at 053 9144393.
| Accommodation | ||
| Entrance Hall | 5.74m x 2.50m | With tiled floor, split level with stairs to first floor and ground floor. |
| First Floor | ||
| Kitchen/Dining Room | 4.77m x 4.14m | Extensive fitted kitchen, wall and floor units, Touchtronic hob, stainless sink unit with double drainer, Miele dishwasher, Whirlpool double oven and fridge. Tiled floor and splashback. |
| Utility Area/Scullery | 4.59m x 1.41m | |
| Door from Kitchen/Dining to Outside Terrace | ||
| Living Room | 7.41m x 4.91m | With feature open fireplace, fitted display unit, vaulted ceiling. |
| Master Bedroom Suite | 7.38m x 3.97m (In Total) | Includes mains shower, separate w.c. and extensive fitted wardrobe. |
| Steps from Entrance Hall Leading to: | ||
| Ground Floor | ||
| Hallway | 8.62m x 2.50m | Fitted display unit, shelving and press. |
| Bedroom 2 | 6.39m x 3.62m | With fitted wardrobes. |
| Bedroom 3 | 6.50m x 4.01m | With extensive fitted wardrobes. |
| Games Room/Office | ||
| Bedroom 4 | 6.36m x 4.76m | With sauna, games area and door to outside. |
| Family Bathroom | 3.62m x 2.46m | With w.c., w.h.b., bath, shower above, built in vanity and storage press. Tiled floor, half wall and surround. |
| Utility Room | 6.37m x 2.38m | With tiled floor and plumbing for washing machine. |
| Storage Area beneath Stairs | ||
| Door from Kitchen/Dining Room leading to remarkable exterior terrace just perfect for Alfresco Dining | ||
| Step from Terrace up to Rear Garden | With two loose boxes, store room and double garage. | |
| Self-Contained 1 Bed Apartment at Ground Floor level extending to 44 sq. m. (475 sq. ft.) | ||
| Separate Access from outside also fully integrated with the main house for extended family accommodation. | ||
| Accommodation Includes: kitchen/living/games room, shower room, bedroom with mezzanine above. | ||
Services
Mains water.
Septic tank.
ESB.
OFCH
Outside
Private garden.
Area for lawn tennis court.
Mature boundaries.
Splendid terrace ideal for the evening sun.
Two loose boxes.
Double Garage.
Store Room.

