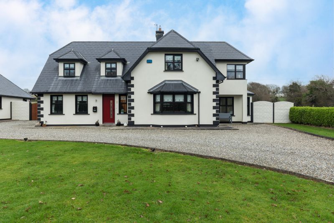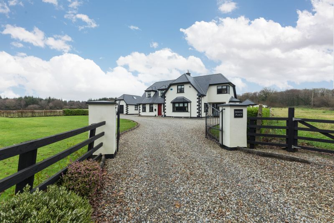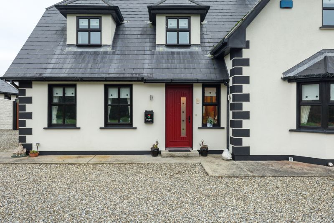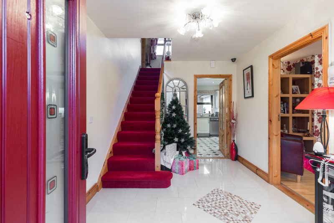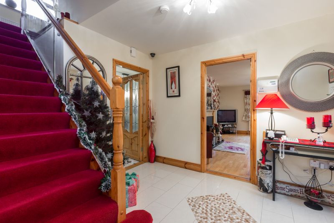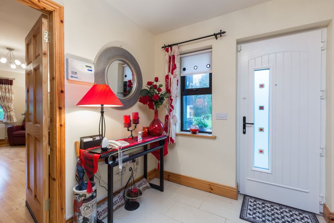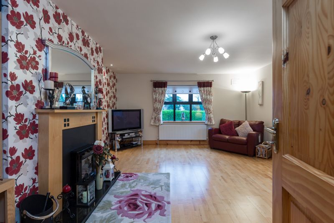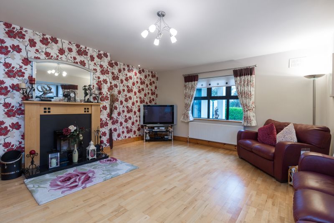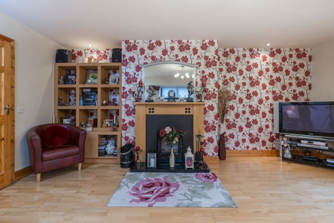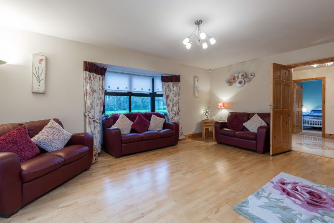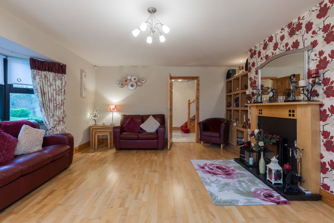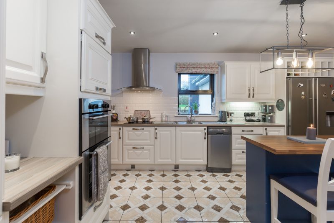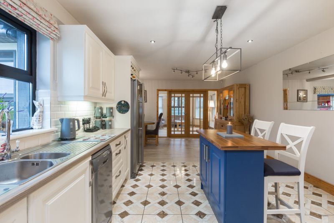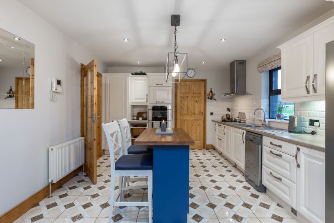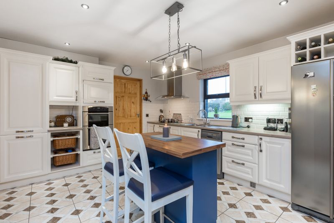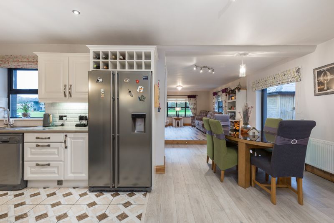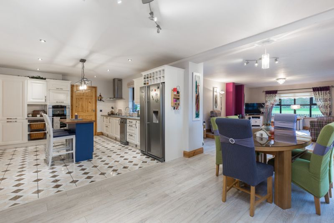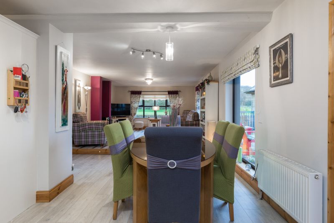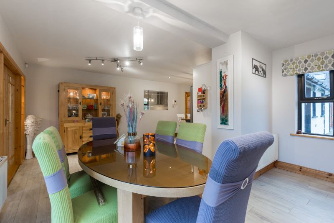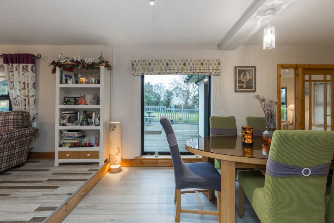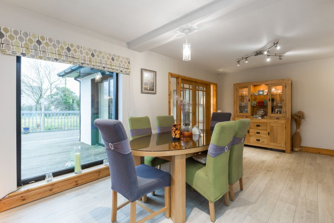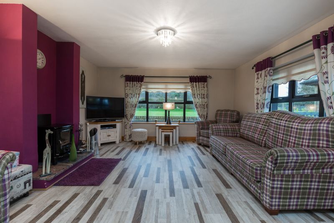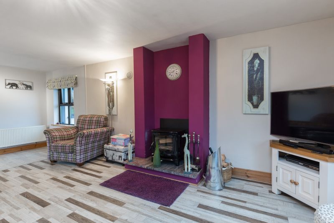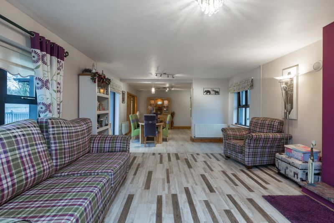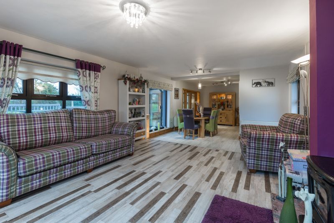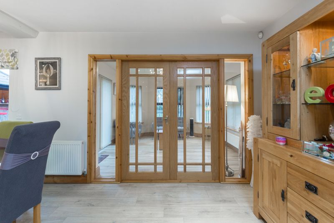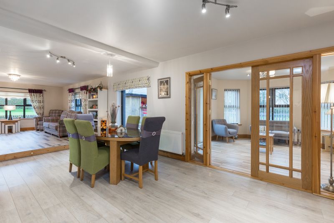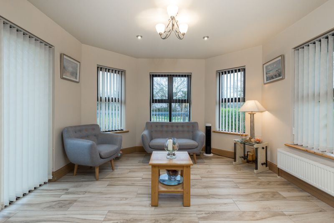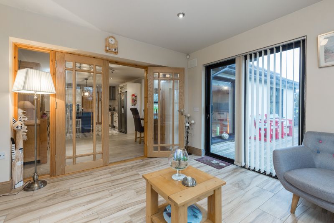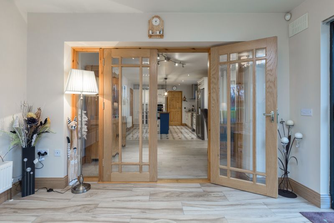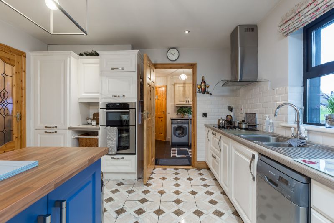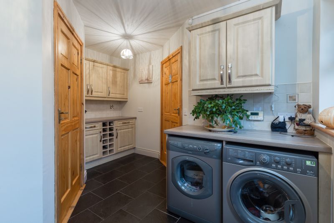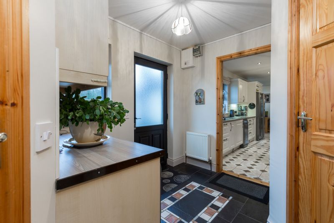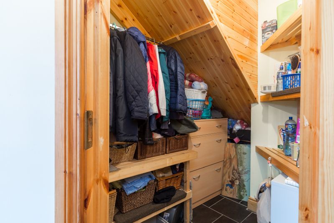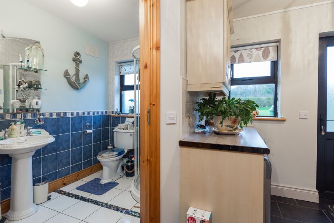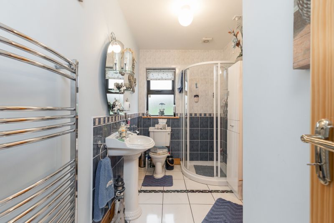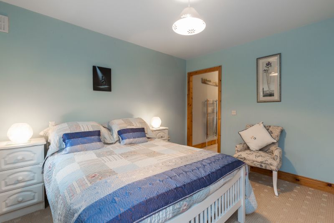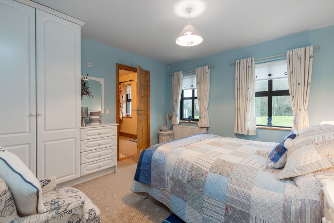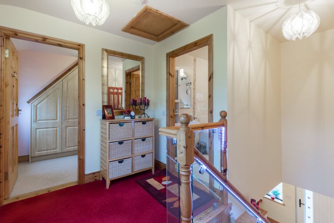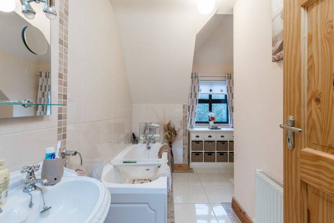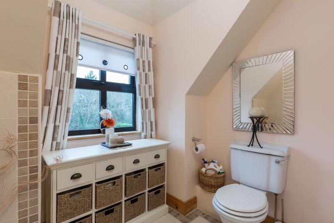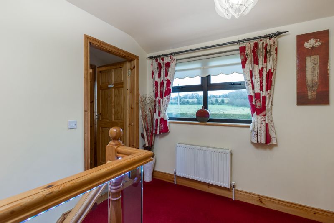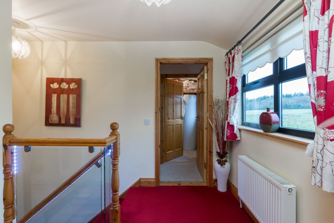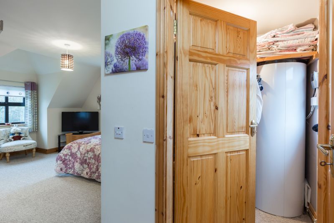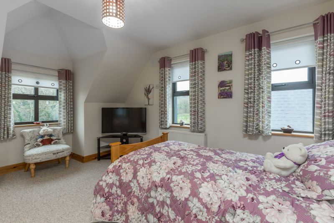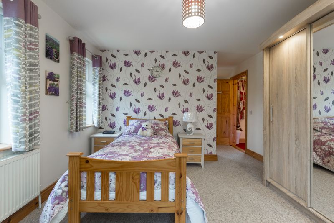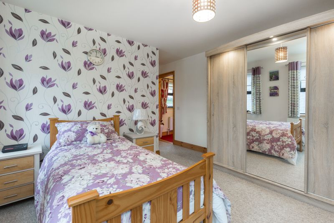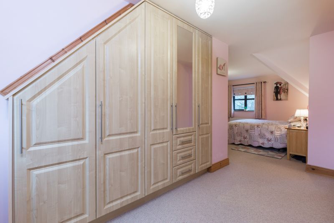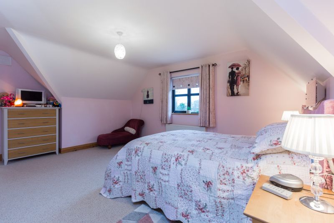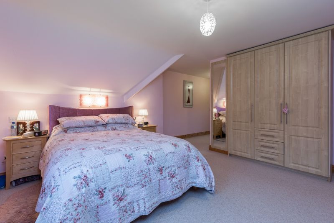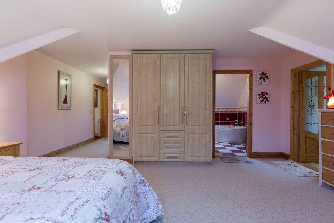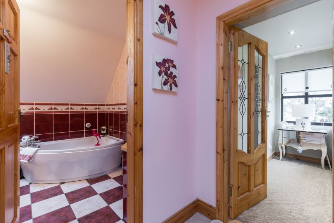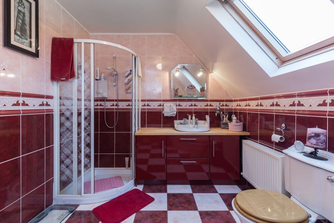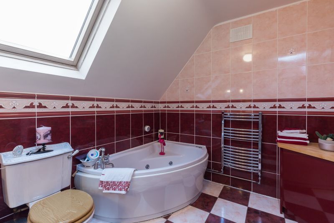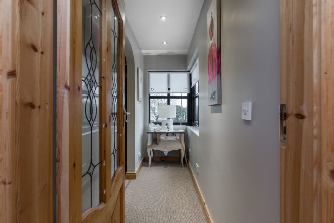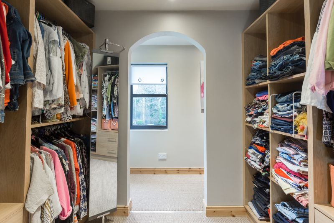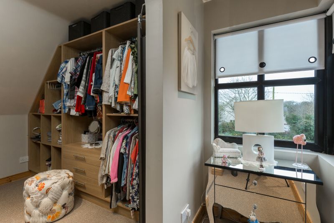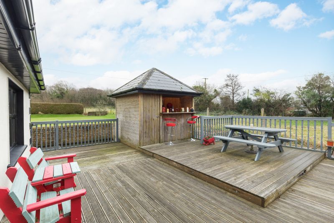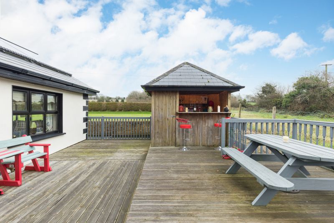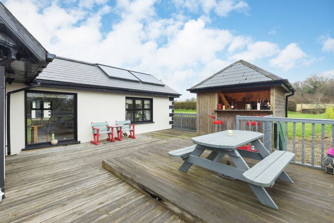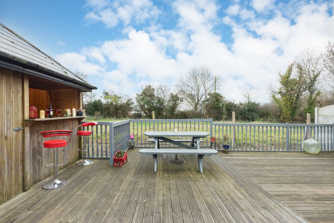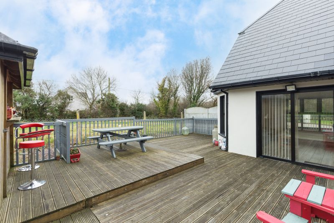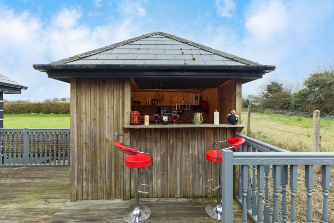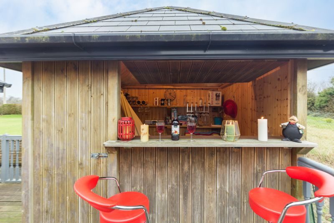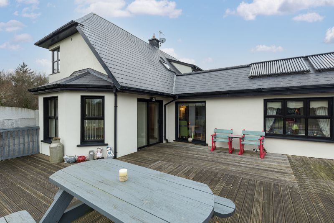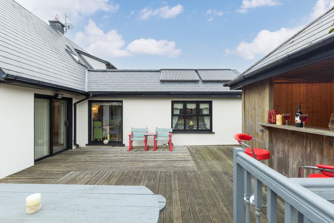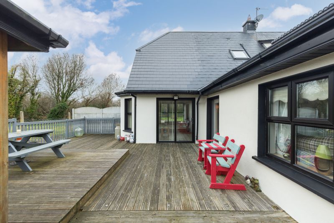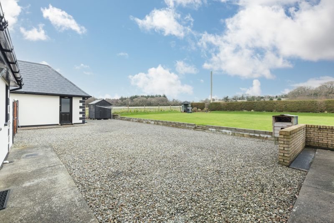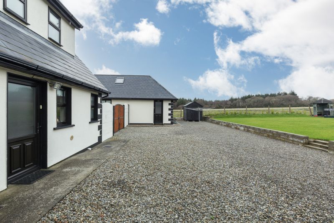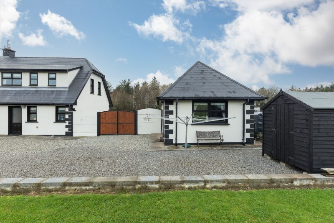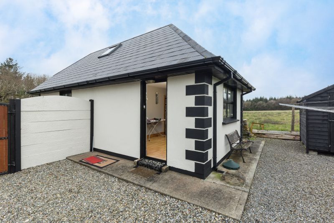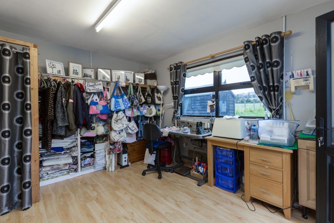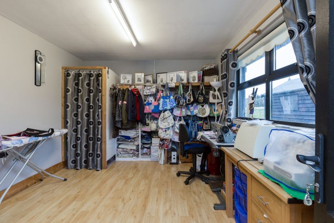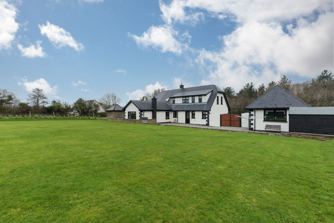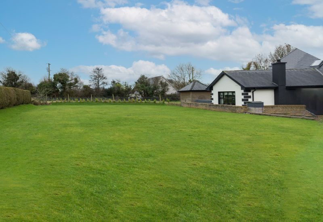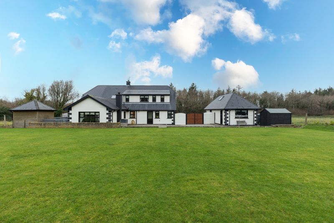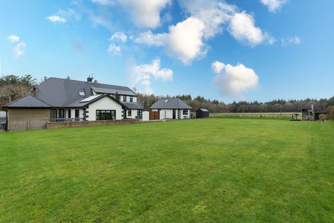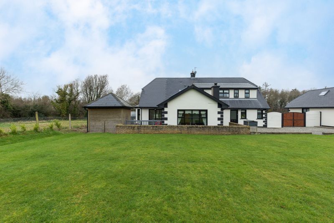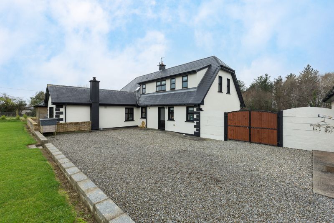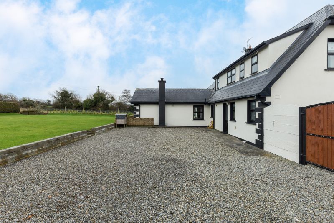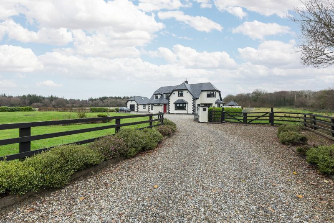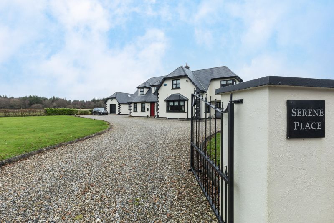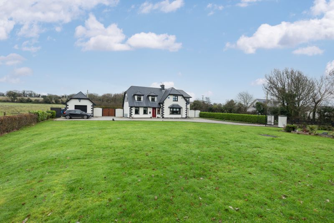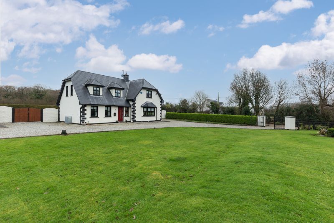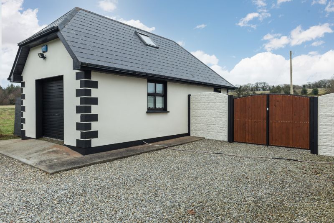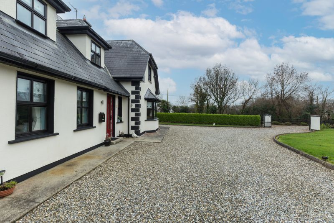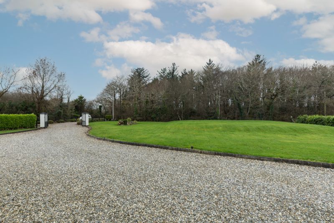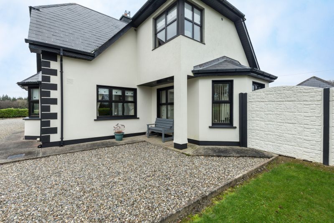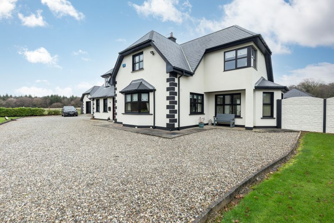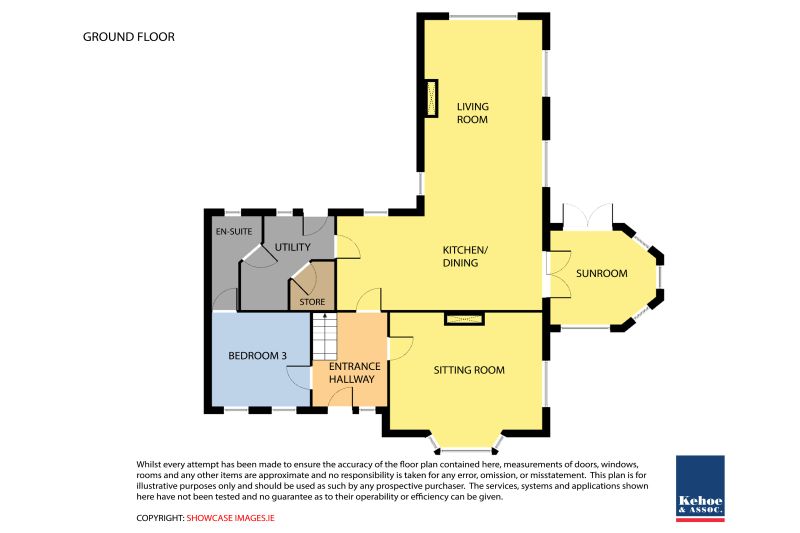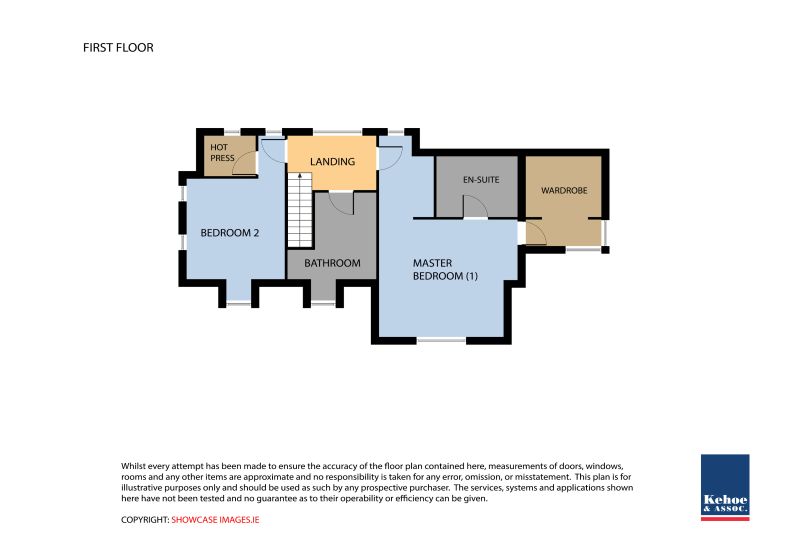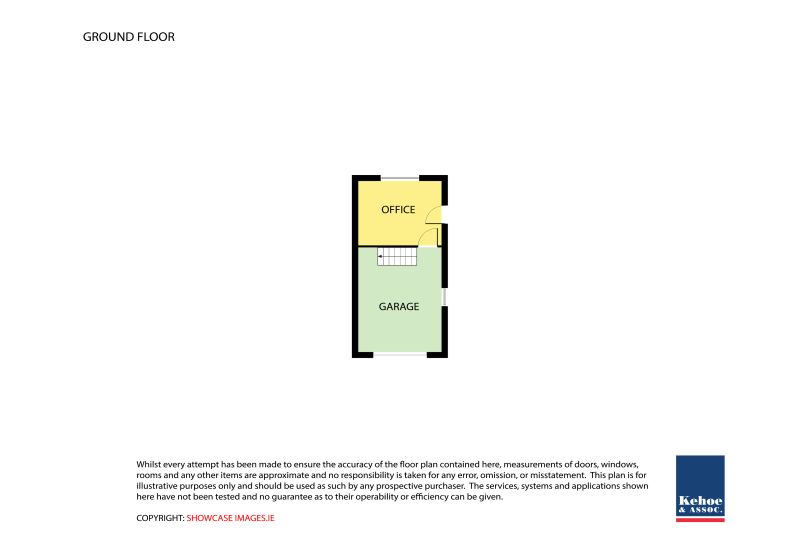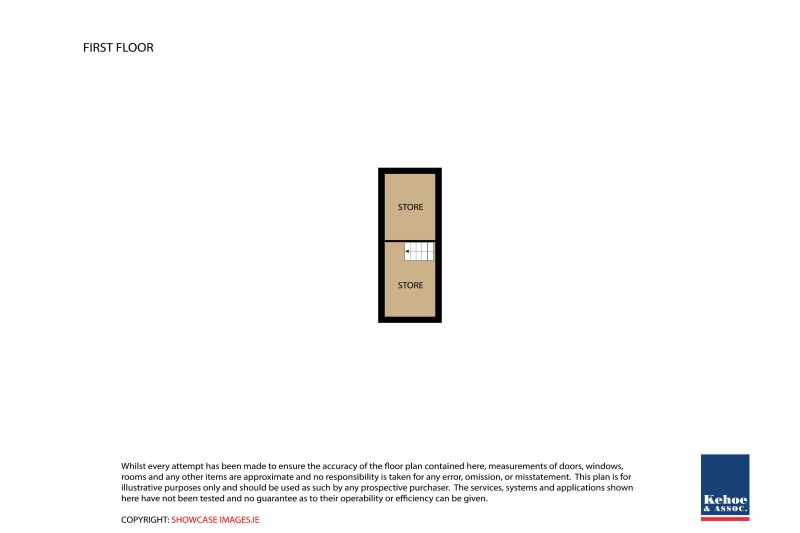Serene Place is situated at Harperstown and occupies an extensive site extending to c. 1.8 acres. Laid out with c. 0.27 hectares / 0.67 acres in lawn surrounding the dwelling house and the remainder in paddocks with separate access to the road, ideal for keeping ponies of small herd. This location is easily accessible just off the Newline road and about 15 minutes driving distance into Wexford Town. Only 4km from Taghmon Village, 600m from the Newline/R733 Duncannon road and approximately 15km west of Wexford Town. This is a very accessible location and a central location approximately 9km from Wellingtonbridge, 6km from Cleariestown, 8km from Duncormick and some 9km from Murrintown Village. Sandy beaches of Duncannon and Bannow Bay are a short 20 minute drive away.
GENERAL DESCRIPTION: Serene Place is a wonderful, detached country family home offering 3 bedrooms, 3 bathrooms (2 en-suite) and extending to c. 233 sq.m. / 2,507 sq.ft. The property has been carefully maintained with high quality finishes throughout. Spacious and free-flowing accommodation generous storage spaces throughout with a master en-suite. Outdoor home office – built-into the rear of the garage (insulated and fully ready to use).
For further details and appointment to view contact the sole selling agents Wexford Auctioneers, Kehoe & Assoc. 053 9144393.
ACCOMMODATION
| Entrance Hallway |
3.64m x 2.87m |
Tiled flooring, home alarm, telephone point, security cameras. |
| Living Room |
5.56m x 4.55m |
Timber flooring, feature insert fireplace with timber surround and black marble hearth. Dual aspect window with bay window overlooking front of property. |
| Kitchen/Dining/
Living Area |
Kitchen
7.50 x 3.70m x
Dining/Living
11.00m x 4.24m
(max) |
Tiled flooring, built-in floor & eye level units, worktop and double drainer stainless steel sink unit, tiled splashback, integrated Whirlpool 4-ring hob and extractor fan overhead. Built-in double oven, built-in Hotpoint dishwasher, Samsung American style fridge-freezer.
Timber laminate flooring, steps up (with recessed lighting in steps) into living area with Heritage stove under marble hearth. Picture window overlooking decking and outdoor Shebeen. Double doors to: |
| Sun Room |
4.00m x 3.60m |
Tiled flooring, recessed lights and centre light fitting. Sliding doors onto decking area with south-westerly aspect & Shebeen – ideal for outdoor dining and welcoming friends and family. |
| Utility Room |
3.70m (max) x 2.60m |
Built-in floor and eye level cabinets, plumbed for washing machine & dryer, counter space and tiled splashback. Door to rear garden. |
| Built-in storage under stairs with: |
|
|
| Pantry Room / Boot Room |
2.00m 1.70m |
Tiled flooring, shelved and rack rails surround.
|
| Bedroom 3 |
3.64m x 3.56m |
Carpet flooring, t.v. point, door to: |
| Jack & Jill En-suite |
3.68m x 1.78m (max) |
Tiled flooring, enclosed corner tiled shower stall with Triton T90si shower, w.c., w.h.b. and chrome towel rail.
|
| Ceiling heights at ground floor 2.43mtrs
Carpeted staircase with timber and glass handrail |
| Spacious Landing |
2.71m x 2.48m |
Carpet flooring, attic access, large window overlooking rear garden. |
| Master Suite |
8.70m x 7.70m (max) |
Carpet flooring in bedroom area, expansive built-in wardrobe space incorporating double-bay presses with shelving, rails and drawers, t.v. point.
En-suite (3.37m x 2.47m) – tiled flooring, tiled wall surround, corner Jacuzzi bath with multi-function faucet with showerhead. Corner shower stall with SuperJet shower. Built-in w.h.b. with storage underneath, w.c. Velux window |
| Dressing Room |
3.88m x 3.00m |
Carpet flooring, incorporating a beautiful corner bay window and room steps into a built-in open shelved wardrobe with recessed lighting. |
| Bedroom 2 |
6.10m (max) x 3.58m |
Carpet flooring, built-in Sliderobes with recessed lighting, t.v. point. Walk-in wardrobe / hotpress with ample shelving. |
| Family Bathroom |
3.00m x 2.70m |
Tiled flooring, bath with tiled wall surround, w.h.b. with mirror & light built-in overhead, w.c. |
|
|
|
|
|
|
| Outside |
|
|
| Home Office |
4.00m x 3.32m |
Built-into the rear of the garage (insulated and fully ready to use) – 4.00m x 3.32m – timber laminate flooring, radiators, large windows, plenty of light, telephone point. Internal door to garage. |
| Garage |
5.00m x 4.00m |
Roller door access. Inside concrete floor and stairs to loft with further storage space. |
SERVICES
Private well
Bio Crete Treatment Plant System
Broadband
OFCH
Thermal Solar panels
Two stoves
Alarm
OUTSIDE
Lawns & drive-in stone, footpath surround
Enclosed rear – right & left with privacy doors internally. Ideal safe area for children to play.
Timber garden shed.
| PLEASE NOTE: Curtains & blinds and light fittings are included in the sale. |
Directions
From Wexford’s Ring Road on the N25 take the Duncannon Road Roundabout west onto the R733. Travel for approximately 11km arriving at The Coach Inn (on your left). Take the right onto R738 and the property for sale is 600m from the crossroads on your right (For Sale Sign).
Eircode Y35 EY90

