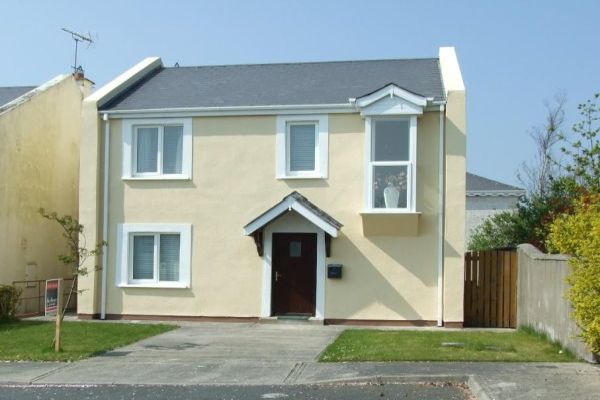1 Riverside, Blackwater, Co. Wexford

- P.O.A
- 102 M2
- 4 bedrooms
- File No. A736.CM
- BER No. 102935699
- Performance 259.38 kWh/m2/yr

No. 1 Riverside is an excellent 4 bedroomed detached in a most sought-after residential location. This property is only a few minutes’ walk from all amenities including school, church, hotel, supermarket, pubs, etc. A 5 minute drive will take you to a choice of superb sandy beaches. This property benefits from ample parking, enclosed private rear garden located in the end of a cul-de-sac. The location is key with all amenities literally on your doorstep and yet within minutes of fabulous sandy beaches. Blackwater is one of Wexford’s most scenic villages close to the R741 Gorey to Wexford Road. A little over 10 minutes’ will take you into Wexford Town and approximately 15 minutes’ drive will take you into Gorey. This property would be an ideal home for first time buyers or indeed those seeking a weekend retreat to escape the ‘hustle and bustle’ of city life.
| Accommodation | ||
| Entrance Hallway | 3.71m x 2.59m | With tiled floor, understairs storage and staircase to first floor. |
| Guest w.c | 2.08m x 0.90m | With w.c, w.h.b, mirror, shaving light and tiled floor. |
| Kitchen/Dining Area | 6.86m x 5.10m | With built-in waist and floor level pine kitchen units, tiled splashback, stainless steel sink, oven, hob and extractor. With open marble fireplace with timber surround and marble hearth, wall lights, tiled floor and slide over doors to patio area. |
| Bedroom 4 | 3.22m x 2.08m | With built-in wardrobes. |
| First Floor | ||
| Landing | With feature window, hotpress with dual immersion, timber floor and access to attic. | |
| Master Bedroom | 3.65m x 3.43m | With built-in wardrobes, timber floor and ensuite. |
| Ensuite | 2.02m x 1.77m | With w.c, w.h.b, fully tiled shower cubicle with Mira electric shower, window and tiled floor. |
| Bedroom 2 | 3.26m x 2.70m | With built-in wardrobes and timber floor. |
| Bathroom | 2.37m x 1.78m | With w.c, w.h.b, bath with Triton T90z shower over, window part-tiled walls and tiled floor. |
| Bedroom 3 | 5.47m x 2.64m | With built-in wardrobes and timber floor. |
Outside
Enclosed private rear garden with paved patio area.
Barna shed.
Concrete driveway with parking.
Services
Mains water.
Mains drainage.
ESB.
Telephone.
Oil fired central heating.
