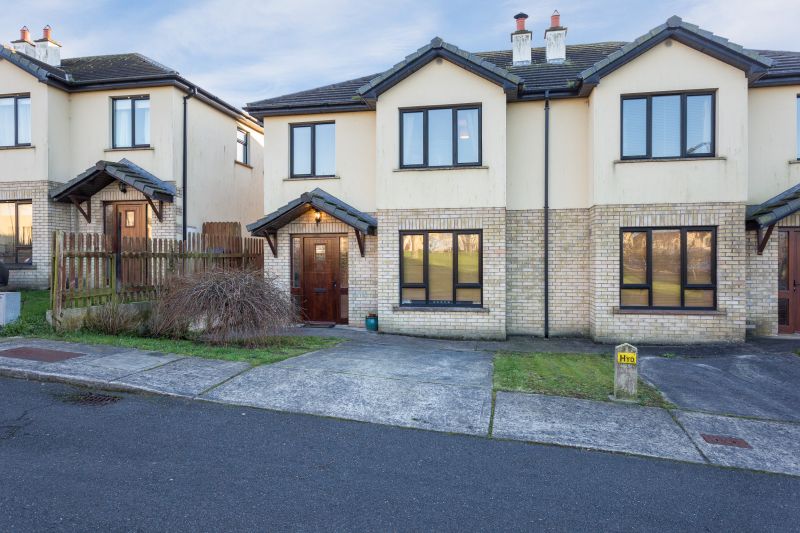53 Chestnut Walk, Kilmuckridge, Co. Wexford

- P.O.A
- 106 M2
- 4 bedrooms
- File No. C292
- BER No. 111816989
- Performance 162.85 kWh/m2/yr

Spacious 4 bedroomed semi-detached family home located in a lovely development right in the heart of Kilmuckridge Village. The property has been well maintained, tastefully decorated and is presented to the market in excellent condition throughout. It is a most convenient location in Kilmuckridge Village, within walking distance of a vast array of village amenities including primary & secondary schools, childcare facilities, church, supermarket, pubs, hotel etc. The renowned ‘Blue Flag’ beach at Morriscastle and fabulous Wexford coastline is only 5 minutes’ drive. This property would make a wonderful family home and given its proximity to beaches and amenities would also make an excellent holiday home. Viewing is highly recommended, for further details and appointment to view contact the sole selling agents Wexford Auctioneers Kehoe & Assoc. on 053-9144393 or email info@kehoeproperty.com
| Accommodation | ||
| Entrance Hallway | 4.69 x 1.78 | With under-stairs storage press and tiled floor. |
| Sitting Room | 4.46 x 4.17 | With box window, solid fuel stove and laminate floor. |
| Kitchen/Dining Area | 4.58 x 4.02 | With built-in floor and eye level units, integrated hob, oven and extractor fan. Part-tiled walls, tiled floor and sliding patio doors to rear garden. |
| Utility Room | 2.29 x 1.38 | With built-in storage press, plumbing for washing machine, worktop, tiled floor and door to outside. |
| Guest w.c | 1.53 x 1.38 | With w.c, w.h.b and tiled floor. |
| First Floor | ||
| Bedroom 1 | 2.90 x 2.34 | With box windows and shower room ensuite. |
| Bedroom 2 | 3.95 x 3.62 | |
| Shower Room Ensuite | 2.31 x 1.18 | Tiled shower stall with electric shower, w.c, w.h.b and tiled floor. |
| Hotpress | With dual immersion | |
| Bedroom 3 | 3.27 x 3.00 | |
| Bedroom 4 | 2.95 x 2.20 | |
| Bathroom | 1.97 x 1.76 | Bath with shower mixer taps, w.c, w.h.b, part-tiled walls and tiled floor. |
Services
Mains water
Mains drainage
Mains electricity
OFCH
Outside
Concrete drive and garden to the front
Enclosed rear garden with side access
Paved Patio area
Barna shed
