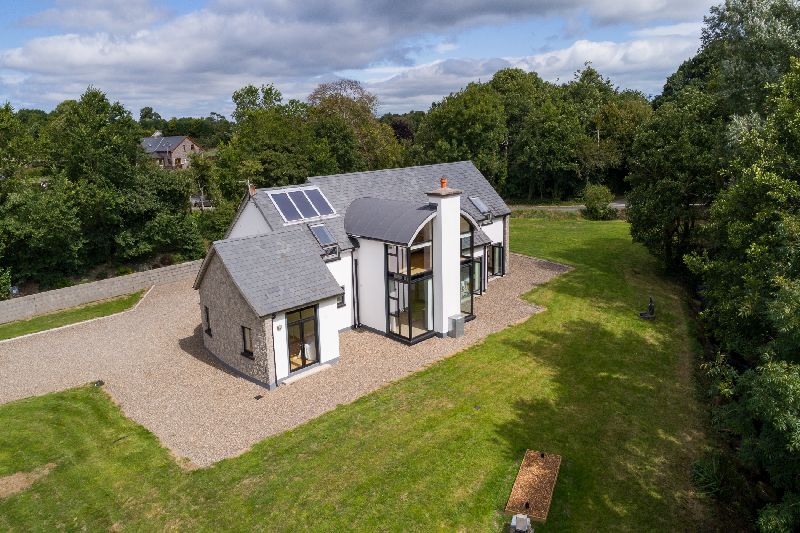Ballyfarnogue, Screen, Co. Wexford

- P.O.A
- 430 M2
- 5 bedrooms
- File No. c196
- BER No. 111204590
- Performance 98.2 kWh/m2/yr

LOCATION: Situated at Ballyfarnogue, adjacent to Screen village, this is a most impressive architect designed family home. This is a highly accessible location only a few hundred metres from the R741 Gorey to Wexford road with easy access to the M11, approximately 20 minutes south of Gorey. A 5 minute drive will take you to the renowned ‘Blue Flag’ beach at Curracloe. It is also only a short drive from Wexford town with a host of amenities. One of its many features is the proximity to Screen village – the property is within easy walking distance of an excellent primary school, the local village pub, hardware store, etc.
GENERAL DESCRIPTION: This most impressive family home offers luxury accommodation extending to c. 4,628 sq.ft., over two floors. From the moment you walk through the entrance hallway with its vaulted ceiling and handmade oak staircase, one realises this is a home of real quality. It is very energy efficient with a B1 energy rating including solar panels and zoned central heating system. There are multiple t.v. and power points throughout the property. Outside the gardens are landscaped and laid out in lawn. There is a wonderful view of the stone-built bridge under which a river flows and skirts along the eastern boundary of the property. All-in-all this is a premium home and we highly recommend viewing.
To arrange a suitable viewing time, contact Wexford Estate Agents, Kehoe & Assoc. at 053 9144393. If you are searching for homes for sale in Wexford, this is an opportunity not to be missed.
| Accommodation | ||
| Entrance Hallway | 9.04m x 3.78m | A most impressive entrance hallway with handmade solid oak stairs, vaulted ceiling with balcony from above, recessed ceiling spotlights. |
| Kitchen/Dining/Living Area | 9.97m x 5.06m + 4.79m x 4.66m | With featured curved wall. Extensive fitted kitchen, wall and floor units, stainless steel sink unit with double drainer, integrated dishwasher, hob, double oven and fridge freezer, stainless steel extractor hood. Tiled floor and splashback, multiple power points, ceiling spotlights, two sets of French doors to outside. |
| Sitting Room | 7.47m x 4.99m | With feature corner windows, fireplace, double doors leading to rear hallway. |
| Rear Hallway | 13.08m x 2.02m | With floor to ceiling glazing at southern end. |
| Family Bathroom 1 | 3.09m x 4.18m | W.C., w.h.b/Vogue vanity unit, bidet, freestanding double-ended bath, corner shower stall with Triton T90XR electric shower. Tiled floor and shower surround. |
| Office/Bedroom 5 | 6.03m x 3.79m | |
| Utility Room | 4.69m x 4.00m (approx.) | With tiled floor, walk-in hotpress/linen cupboard, bay window, plumbing for washing machine. Door to outside, alarm panel. |
| Bedroom 4 | 5.95m x 4.46m | Including en-suite & walk-in wardrobe.
En-suite: w.c., w.h.b., double shower stall with mains power shower. Quality sanitary and high specification tiling. Large walk-in wardrobe also suitable as dressing room. |
| Handmade oak staircase with chrome handrail and glazed inset to first floor | ||
| Spacious Landing Area | 5.22m x 3.81m | With timber floor, balcony over entrance hallway. |
| Master Bedroom | 8.24m x 4.97m | With featured curved ceiling, recessed ceiling spotlights, timber floor. |
| En-suite | 4.42m x 3.79m | With w.c., Vogue w.h.b., and built-in vanity unit. Steps to double-ended Jacuzzi bath, double shower stall with mains power shower. Tiled floor and wall surround. |
| Walk-in Wardrobe/
Dressing Room |
4.92m x 3.199m | |
| Bedroom 2 | 5.44m x 3.81m | |
| Bedroom 3 | 7.90m x 5.15m | With feature curved gable wall. Fitted wardrobe area. |
| Family Bathroom 2 | 4.14m x 3.54m | With w.c., designer wash hand basin, freestanding double-ended bath, shower stall with power shower. Tiled floor, shower stall and splashback. |
Services
Zoned heating system.
Solar panels.
Mains water.
Treatment Plant.
ESB.
Fully alarmed.
Outside
Impressive stone-built entrance wall & piers.
Kerbed gravel driveway.
Gardens in lawn.
River along eastern boundary.
Most attractive feature stone built bridge.
Mature site.
Well defined boundaries.
c. 0.75 acre site.
