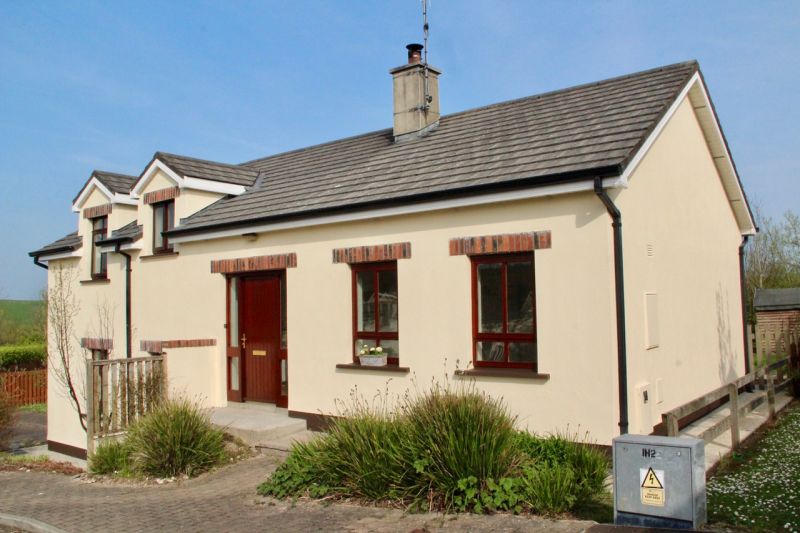47 Morriscastle Village, Kilmuckridge, Co. Wexford

- P.O.A
- 117 M2
- 3 bedrooms
- File No. 9200
- BER No. 102249471
- Performance 244.53 kWh/m2/yr

Located within easy walking distance of the renowned ‘Blue Flag’ beach at Morriscastle, No. 47 Morriscastle Village is well worth viewing. It offers bright and spacious accommodation. It is an architecturally designed split-level residence. Morriscastle Village is an ideal location and the houses are set out in quiet enclaves. It would be an ideal holiday home, permanent home or indeed a weekend retreat. The location is most convenient, only a short drive off the M11 Motorway and about 15 minutes’ drive to Gorey Town. Amenities at Kilmuckridge Village include; school, shop, pubs, hotel, pharmacy, etc. The property is presented in very good condition with the benefit of double glazed hardwood windows and gas fired central heating. To the rear there is a private enclosed garden, complete with patio area. We highly recommend viewing. To arrange a suitable viewing time contact the sole selling agents, Kehoe & Assoc. at 053 9144393.
| Accommodation | ||||||||||||||||||||||||||||||||||||||||||
|
||||||||||||||||||||||||||||||||||||||||||
Services
Treatment Plant
Private water supply.
Gas fired central heating.
Outside
Large enclosed rear garden.
Brick-built patio area.
Quiet cul-de-sac setting.
Gardens in lawn.
