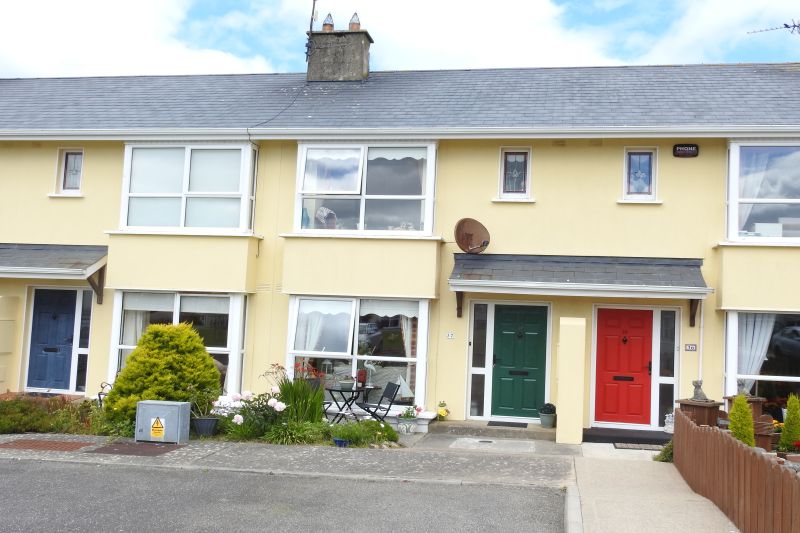37 La Rochelle, Rosslare Harbour, Co. Wexford

- P.O.A
- 70 M2
- 2 bedrooms
- File No. A616
- BER No. 103171013
- Performance 314.98 kWh/m2/yr

No. 37 La Rochelle is a spacious 2 bedroomed terraced town-house conveniently located in the heart of the village of Rosslare Harbour. It is literally 5 minutes’ walk from amenities such as hotels, church, bank, supermarket, pharmacy, medical centre, regular bus/rail services and Rosslare Euro Port. Only a couple of minutes’ walk from the coastal path and endless kilometres of dunes perfect for a leisurely stroll or energetic walk. Just 5 minutes’ drive will take you to the fabulous sandy beach at St. Helens. The property has been meticulously maintained, tastefully decorated and is presented to the market in pristine condition throughout. There is a totally enclosed rear garden with low maintenance cobble-lock finish and lovely sunny aspect perfect for outdoor dining. Nicely positioned in a quiet cul-de-sac overlooking the green area with ample communal parking adjacent. This property would make an excellent starter home or investment property. Given its proximity to the coastline and nearby St. Helens Beach it also has potential as a holiday home or weekend retreat. Early viewing of this low maintenancehome in the Sunny South East comes highly recommended. For further details and appointment to view contact Wexford Auctioneers Kehoe & Associates 053 9144393.
| Accommodation | ||
| Entrance Porch | With laminate floor. | |
| Sitting Room | 4.84m x 3.50m | Fireplace with solid fuel stove. Laminate floor and feature box window. |
| Kitchen/Dining Area | 4.69m x 3.50m | With built-in floor and eye level units, hob, oven, extractor. Fridge freezer, washing machine. Part tiled walls, sliding patio doors to rear garden. |
| Guest W.C. | With w.c., w.h.b.
|
|
| First Floor
|
||
| Bedroom 1 | 4.59m x 2.97m | With feature box window, built-in wardrobes and timber floor. |
| Bedroom 2 | 3.28m x 2.58m | Built-in wardrobes and timber floor. |
| Bathroom | 1.88m x 2.17m | Bath with shower mixer taps over, w.c., w.h.b., part tiled walls and tiled floor. |
| Hotpress | With dual immersion water heater. |
Services
Mains water.
Mains electricity.
Mains drainage.
Electric storage heating.
Solid fuel stove.
Outside
Ample communal car parking.
Quiet cul-de-sac location.
Overlooking the green area.
Enclosed rear garden.
Barna shed.
