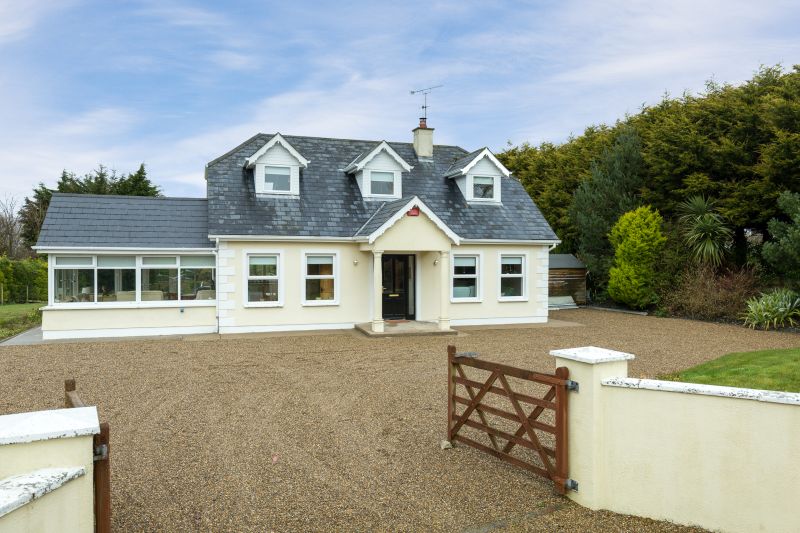‘Grianán’, Garryvadden, Blackwater, Co. Wexford

- P.O.A
- 150 M2
- 4 bedrooms
- File No. c505
- BER No. 109536219
- Performance 205.52 kWh/m2/yr

‘Grianán’ is a most impressive 4 bed home close to the coast, Blackwater and Curracloe. It is presented for sale in excellent condition boasting bright, light-filled and free-flowing flexible accommodation. There is a wonderful sense of space throughout. Outside the site extends to circa 0.6 acres with excellent lawn areas. There is a large patio area running from the French doors in the sun room to the garden. There is an added bonus of a garden room/home office, just newly constructed. The location is superb, quietly tucked away, only 2km from Blackwater village. It is only a short drive from a choice of sublime sandy beaches. This is a wonderful property. Viewing is strictly by prior appointment. To arrange a suitable time, contact the sole selling agents, Kehoe & Assoc. at 053 9144393.
| Accommodation | ||
| Entrance Hallway | 5.42m x 2.10m | Ceramic tiled floor. Hotpress with extensive storage |
| Living Room | 4.51m x 3.57m | Feature fireplace with cast iron inset and a multi-fuel stove. Ceramic tiled floor and t.v. point. |
| Kitchen/Dining Room | 8.06m x 3.58m | Large bright room with views over garden. Fully fitted floor and wall units, including pull-out larder and corner unit. Integrated Whirlpool dishwasher, Zanussi double oven, Bosch induction hob, microwave oven, larder fridge, Nordmende under-counter freezer, Bosch washing machine, extractor fan, built-in plinth heater. Ceramic tiled floor. Double doors to sun room, rear door to patio. |
| Sun Room | 4.57m x 3.33m | A large bright triple-aspect room. Ceramic tiled floor, vaulted pine ceiling with down-lighters. Double doors to patio |
| Bedroom 3 | 3.01m x 2.74m | Large double bedroom, overlooking rear garden. Ceramic tiled floor. |
| Bedroom 4 | 4.08m x 2.72m | Single/bunk room overlooking back garden. Ceramic tiled floor. |
| Family Bathroom | 2.58m x 1.59m | Tiled walls and floor, bath with shower fitting and folding screen, w.c. and w.h.b. |
| Hallway | ||
| Timber staircase to first floor | ||
| Bedroom 2 | 5.23m x 3.57m (max) | Large double bedroom overlooking front garden; Velux window to rear. Solid timber floor. En-suite – shower unit with electric power shower, w.c and w.h.b. Tiled walls and timber floor. |
| Master Bedroom Suite | 5.22m x 4.69m | Large double bedroom overlooking front garden, Velux window to rear. Solid timber floor. En-suite – large room with corner shower unit, w.c. and w.h.b. Tiled walls and timber floor. |
| Total Floor Area: c. 150 sq.m. / 1,615 sq.ft. | ||
| GARDEN ROOM / HOME OFFICE | ||
| Large multi-purpose Steeltech building overlooking patio and garden
Newly built in 2019 Fully insulated with timber-clad interior Power supply and down-lighters Vinyl tile flooring Double glazed windows and doors |
||
Services
Mains water
Treatment plant
OFCH
uPVC double glazing
Outside
Gated entrance and gravel driveway
Extensive sandstone patio
Mature sunny gardens planted with a colourful mixture of trees, shrubs and herbaceous plants
PLEASE NOTE: the following items are included in the sale: light fittings, blinds, kitchen appliances – oven, hob, dishwasher, larder fridge, freezer, washing machine, microwave, extractor fan and solid teak garden furniture. Other contents may also be available by negotiation.
