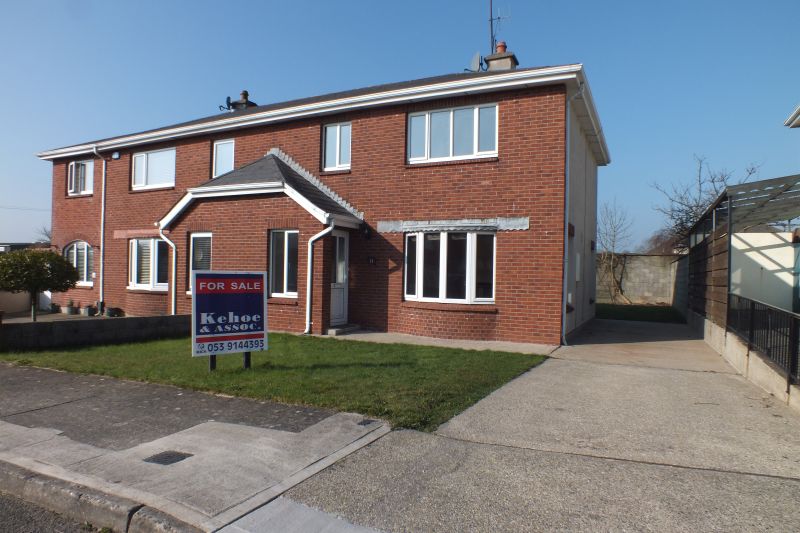No. 11 Woodfield, Clonard, Wexford

- P.O.A
- 102 M2
- 3 bedrooms
- File No. c038.11W

Kehoe & Assoc. are delighted to present this wonderful 3 bed family home to the market. No. 11 Woodfield is perfectly positioned, within walking distance of all amenities including primary and secondary schools. The property has the benefit of a south-westerly facing rear garden – just ideal for the evening sun. Internally the accommodation is bright, light-filled and free-flowing. Woodfield is a private enclave of only 16 homes. It is an ideal family home, retirement home or indeed investment. The property comes to the market in excellent condition and ready for immediate occupation. Outside the gardens are laid out in lawn to front and rear. The rear garden is private and enclosed. To arrange a suitable viewing time contact the sole selling agents, Kehoe & Assoc. at 053 9144393.
| Accommodation | ||
| Entrance Hallway | 5.11m x 1.99m | With tiled flooring and telephone point. |
| Sitting Room | 4.85m x 4.25m (max) | With feature open fireplace, cast iron inset and timber surround. Bay window, t.v. point, multiple power points. |
| Kitchen/Dining Room | 6.76m x 3.26m | Fitted kitchen, extensive wall and floor units, stainless steel sink unit with double drainer, fridge-freezer, cooker with double oven, tiled floor and splashback. Sliding door from dining area to rear garden with south-westerly facing orientation. |
| Utility Room | 3.09m x 1.56m | With fitted units, stainless steel sink unit, plumbed for washing machine. Tiled splashback. Door to outside. |
| Timber staircase to first floor | ||
| Landing Area | 3.10m x 1.58m (ave) | Hotpress with dual immersion and fitted shelving. |
| Master Bedroom | 3.58m x 3.55m | With telephone point and t.v. point. |
| En-suite | 2.07m x 1.10m | With w.c., w.h.b. Shower stall with Triton power shower. Tiled walls and shower stall. |
| Bedroom 2 | 3.71m x 3.82m (max) | |
| Bedroom 3 | 2.96m x 2.75m (ave) | |
| Family Bathroom | 2.29m x 2.16m | W.C., w.h.b., bath with shower connection. |
Services
OFCH
Mains water.
Mains drainage
ESB.
Telephone.
uPVC double glazing.
Outside
Concrete driveway with parking for several cars.
Side access
Gardens in lawn to front and rear.
