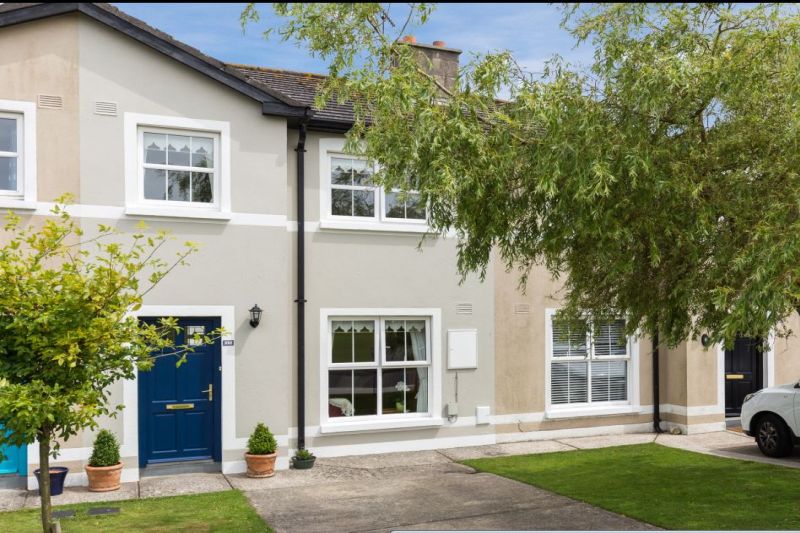17 Heathfield, Clonard Road, Wexford

- P.O.A
- 87 M2
- 3 bedrooms
- File No. c536
- BER No. 113096002
- Performance 193.98 kWh/m2/yr

This is an exquisite 3 bed family home, situated at Heathfield on the Clonard Road in Wexford. The location is excellent and within easy walking distance of all amenities including both primary & secondary schools. A short walk will take you to a choice of supermarkets, pubs, pharmacy, butcher, etc. The property is presented in pristine show-house condition. It is ready for immediate occupation. No. 17 Heathfield is a real gem and must be viewed to be appreciated. There is a wonderful rear garden which is set out in lawn and some planters with mature shrubs, flowers and trees. There is a front garden in lawn and a private driveway. All of this is situated overlooking the green area at Heathfield – a most popular residential development.
To arrange a suitable viewing time, contact the sole selling agents, Wexford Auctioneers, Kehoe & Assoc. at 053 9144393 or by email at info@kehoeproperty.com.
| Accommodation | ||
| Entrance Hallway | 5.10m x 1.87m | With timber floor covering. Storage beneath stairs. |
| Sitting Room. | 4.69m x 3.34m | Feature fireplace, cast iron inset and timber surround. T.V. point, telephone point, timber floor covering, ceiling coving. Large picture window to front. Double doors to: |
| Kitchen/Dining Room | 5.28m x 3.51m | With fitted kitchen, extensive wall and floor units. Stainless steel sink unit, integrated dishwasher, Touchtronic Hotpoint hob and oven. A-rated fridge freezer and washing machine. Tiled floor. Timber floor covering in dining area. Ceiling coving and sliding door to rear garden set out in lawn and flower beds. |
| Timber stairs to first floor | ||
| Landing Area | 3.65m x 2.68m | Hotpress, fitted shelving and dual immersion water heater. |
| Bedroom 1 | 3.74m x 3.28m | |
| Bedroom 2 | 3.64m x 2.91m | With extensive fitted wardrobes. |
| Bedroom 3 | 2.81m x 2.32m | |
| Family Bathroom | 2.11m x 1.91m | W.C., w.h.b., bath with Triton T90z electric shower above. Tiled floor, splash and bath surround. |
SERVICES
Mains water.
Mains drainage.
ESB.
Telephone.
OFCH.
High speed fibre broadband.
uPVC double glazing.
OUTSIDE
Driveway to front.
Rear garden with lawn and raised planters.
Variety of shrubs, plants and trees.
PLEASE NOTE: The following items are included in the sale; all carpets, some curtains, light fittings, blinds and the kitchen appliances including, oven, hob, dishwasher, washing machine and fridge-freezer.
