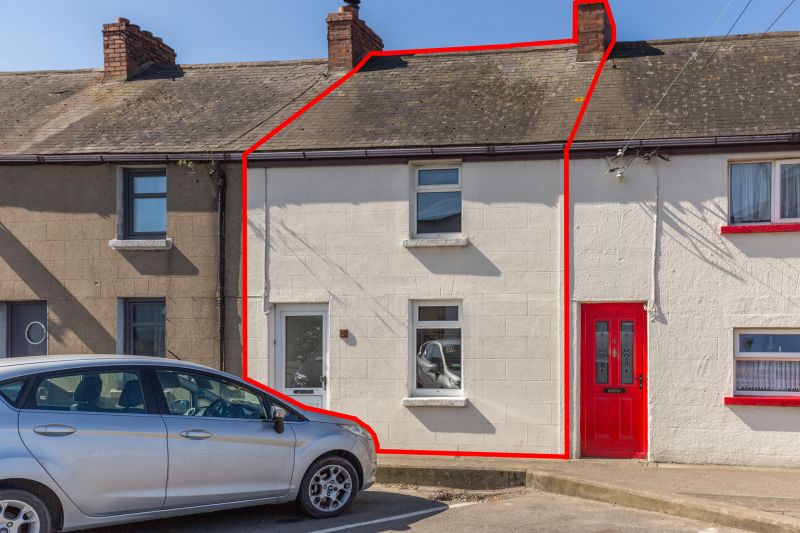5 Trinity Street, Wexford

- P.O.A
- 92 M2
- 2 bedrooms
- File No. c692
- BER No. 113794531
- Performance 350.46 kWh/m2/yr

No. 5 Trinity Street is an attractive kerbside town house conveniently located close to Wexford’s Quay Front and the Town Centre. A short stroll will take you to Wexford’s South Main Street with a host of amenities such as shops, supermarket, pubs, restaurants, etc. The property is in need of some minor upgrading and re-decoration but has much to offer any potential purchaser. The substantial two storey extension to the rear is a huge bonus offering generously proportioned well laid out accommodation throughout. This well-situated property is perfectly positioned on the sunny side of the street with lovely enclosed courtyard perfect for outdoor dining. There is also a large south facing enclosed garden with extensive concreted patio area and plenty of space for a vegetable plot or swings/slides. The property also has the benefit of rear access. This is an ideal property for anyone wanting to downsize, it would also be a perfect home for first time buyers or investors. Early viewing of this charming townhouse comes highly recommended contact Wexford Auctioneers Kehoe & Assoc. 053-9144393.
ACCOMMODATION
| Entrance Hallway | 7.20m x 0.91m | With laminate floor and stairs to first floor. |
| Sitting Room | 6.73m x 3.01m | With cast iron open fireplace, laminate floor and arch to: |
| Kitchen | 4.12m x 3.49m | With fitted units, tiled floor and door to: |
| Rear Lobby | 1.78m x 1.06m | With tiled floor and door to outside. |
| Wet Room | 1.64m x 1.53m | With power shower, w.c. and w.h.b. |
| First Floor | ||
| Bedroom 1 | 4.18m x 3.31m | With laminate floor. |
| Study/Office | 3.33m x 2.69m | With laminate floor and velux roof light. |
| Bedroom 2 | 3.50m x 2.94m | With timber floor. |
| Bathroom | 2.78m x 1.66m | Bath with power shower over, w.c., w.h.b, part-tiled walls and laminate floor. Hotpress with dual immersion |
| Outside
Enclosed courtyard. Large rear garden with sunny aspect Concreted patio area. Rear access Garden shed/boiler house with power sockets and lights. |
| Services
Mains electricity Mains drainage. Mains water OFCH Access to high-speed broadband |
