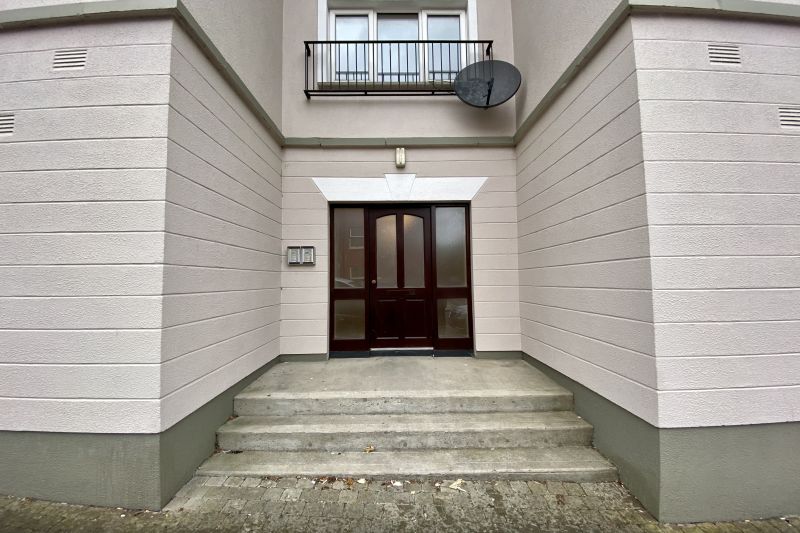6 Melrose Court, Upper Georges Street, Wexford – Online Auction

- P.O.A
- 41 M2
- 1 bedrooms
- File No. c756
- BER No. 114303563
- Performance 234.71 kWh/m2/yr
FOR SALE BY ONLINE AUCTION ON THURSDAY 14TH OCTOBER 2 P.M. – Disclosed Reserve: €69,000. To register to bid click the OFFR button below.
This one bedroom, first floor apartment is in good condition in one of the most sought-after rental locations in Wexford town, a well-managed development of apartments which has recently been painted externally. Melrose Court an outstanding location in the centre of Wexford town on Upper George’s Street. Adjacent to Main Street, Redmond Square, Bull Ring, Cornmarket, trains & buses, and all town centre amenities. Investors and owner occupier attraction here, know it is exceedingly difficult to get properties as central and well located as this.
There is an allocated car parking space, which is a rare and valuable commodity in Wexford Town Centre. This is an ideal property for a first-time buyer, and investor or those seeking to trade-down from a larger family home. The combination of position, location and internal living space will be very difficult to beat. We highly recommend early viewing. This is a mature residential location with all amenities within a few minutes’ walk. Supermarkets, restaurants, churches, schools are all close by. A 2-minute walk will take you onto North Main Street - Wexford’s principal shopping area. Wexford has a thriving town centre, with a host of amenities on offer.
All in all, No. 6 Melrose Court, Georges Street, Wexford is a terrific 1 bed home, presented in good order and perfectly positioned. Viewing is strictly by prior appointment with the sole selling agents, Kehoe & Assoc. at 053 9144393
Current expected rental income is very realistic at €6,900 p.a. which gives an initial gross yield of 10%. A must view and early viewing comes highly recommended.
ACCOMMODATION
|
Please Note: The management fees are c. €1,000 per annum
