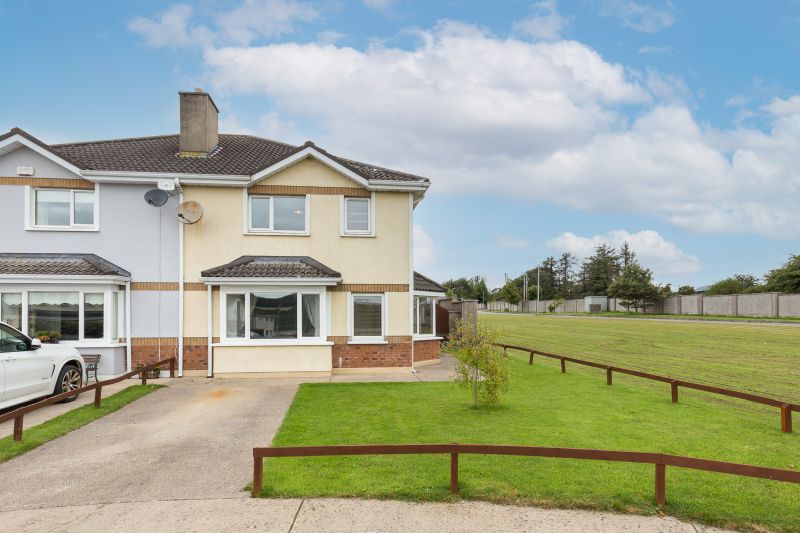1 Fairfields View, Adamstown, Co. Wexford

- P.O.A
- 103 M2
- 3 bedrooms
- File No. c786

Spacious 3 bedroomed semi-detached property conveniently located in the quiet country village of Adamstown, within walking distance of all village amenities including primary and secondary schools, shops, pharmacy, Post Office, pub, church, community centre, GAA club and athletics club. Adamstown is located just off the N25 with the nearby towns of New Ross and Wexford less than 20 minutes’ drive away, Waterford City is approximately 30 minutes’ drive. No. 1 Fairfields View is nicely positioned on a corner site beside the green area with lovely views of the surrounding countryside from the front of the property. The property has been well maintained, tastefully decorated, it is presented to the market in excellent condition and offered for sale fully furnished. There is a concrete drive and garden to the front. To the rear there is a sizeable garden totally enclosed with raised planter bed along the rear boundary, side access and lovely sunny aspect perfect for outdoor dining. Early viewing of this attractive property is a must for anyone seeking a family home in a peaceful village location within walking distance of excellent amenities. This property would also offer potential as an investment property.
Viewings are strictly by prior appointment with the sole selling agents, contact Kehoe & Assoc. at 053 9144393
| Accommodation | ||||||||||||||||||||||||||||||
|
OUTSIDE
Enclosed rear garden
Concrete drive and garden to the front
Side access
Sunny aspect
SERVICES
Mains water
Mains electricity
Mains drainage
OFCH
PLEASE NOTE: All curtains, blinds, light fittings, electrical appliances and furniture are included in the sale.
