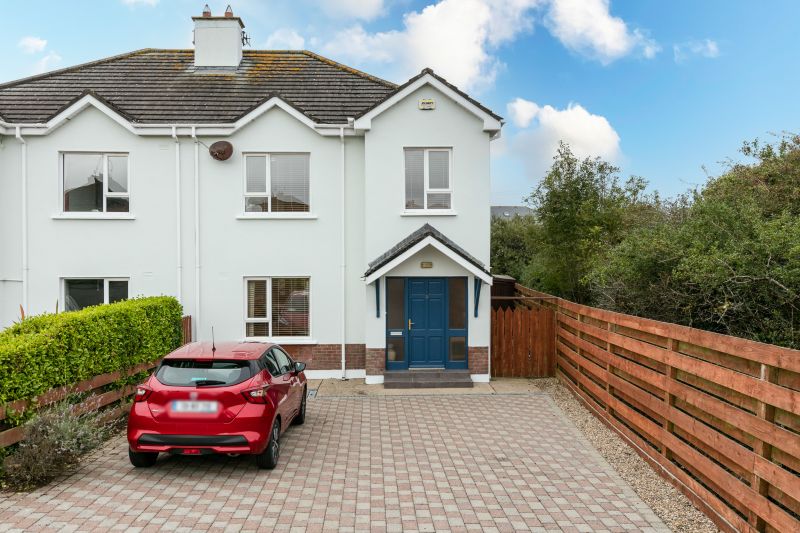3 The Cove, Rosslare Strand, Co. Wexford

- P.O.A
- 129 M2
- File No. c542
- BER No. 114403488
- Performance 189.1 kWh/m2/yr

Attractive 3 bed semi-detached residence situated at The Cove within walking distance of Rosslare’s ‘Blue Flag’ beach. The property has been well maintained over the years, presented in mint condition throughout and is offered for sale fully furnished ready for immediate occupation. No. 3 The Cove offers excellent accommodation with interlinking sitting room, kitchen and sun-room, providing fabulous entertaining space and 3 generously proportioned bedrooms perfect for family or guests. It is nicely positioned on a sunny corner site in a quiet a cul-de-sac with virtually no passing traffic. To the front there is an extensive brick paved forecourt with parking for several cars. The enclosed rear garden has a westerly aspect, extensive decking and paved patio area, the perfect spot for an evening BBQ. The Cove is an ideal location for a holiday home or weekend retreat, conveniently situated on the Mauritiustown Road, close to the fabulous Beach and the vast array of amenities available at Rosslare – Ireland’s premier holiday resort. This property would also make an excellent family home close to facilites, sports and leisure clubs, primary school and the freedom this fabulous coastal location has to offer a growing family.
Viewing comes highly recommended and is by prior appointment with the sole selling agents only. For further details and appointment to view contact Wexford Auctioneers Kehoe & Assoc. 053 9144393.
| Accommodation | |||||||||||||||||||||||||||||||||||||||
|
NOTE: For sale including all carpets, curtains, blinds, electrical appliances, light fittings, and furniture. All pictures, ornaments and personal items are expressly excluded from the sale. Residents Association €100 per annum.
Outside
Extensive brick forecourt
Westerly facing rear garden
Extensive decking
Paved Patio area
Garden shed
Side access
Services
Mains electricity
Mains water
Mains drainage
OFCH + gas fire
Climate heating control
alarm + Eir Broadband
