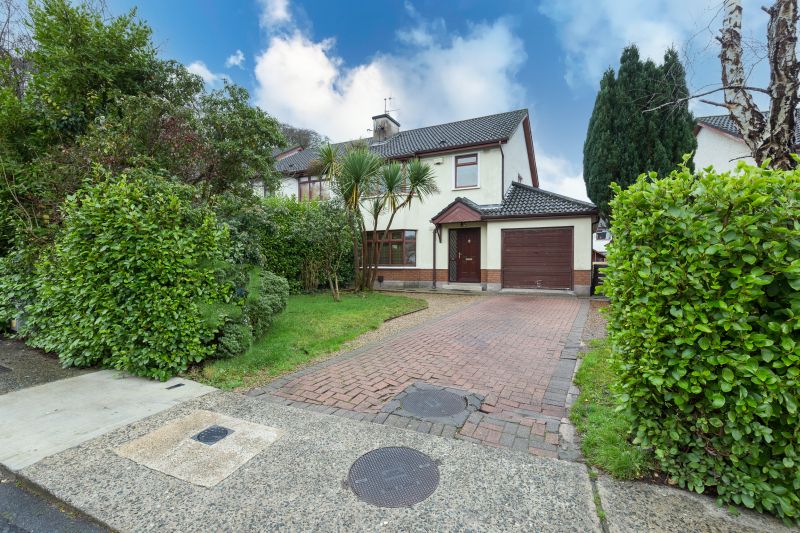No. 88 Cromwells Fort Drive, Mulgannon, Wexford

- P.O.A
- 114 M2
- 3 bedrooms
- File No. c861
- BER No. 104829148
- Performance 224.44 kWh/m2/yr

We are delighted to offer this spacious 3 bedroomed semi–detached home with garage in Cromwellsfort Drive to the market.
This home is a rare find, the location of this home is first class, the property itself is presented in super condition, freshly painted with well bright open-plan living space overlooking the Sunny rear garden and three double bedrooms on the first floor. The garage could be converted to living accommodation subject to planning permission. Garden to the front with brick drive, enclosed rear south-west facing garden with side access. The kitchen is extensively pressed and offers ample space for both cooking and entertaining.
Cromwellsfort Drive is a mature residential development within walking distance of Wexford Town. Conveniently located beside Tesco Supermarket, Wexford Garda station and with local amenities including primary and secondary schools, all within easy walking distance. This area in general has a lot to offer a growing family with a vast array of sporting clubs, athletics, scouts, drama/tops groups etc. to choose from. The fabulous sandy beach at Rosslare Strand is just a 15 minute drive away.
For further details and appointment to view contact the sole selling agents Wexford Auctioneers, Kehoe & Assoc. 053 9144393.
ACCOMMODATION
|
|||||||||||||||||||||||||||||||||||||||||||||||
| Total Floor Area: c. 114 sq.m. (c. 1,226 sq.ft.) (including garage) |
SERVICES
Mains water
Manis electricity
Mains drainage
OFCH
OUTSIDE
Cobble-lock drive
Front garden
Side access
Enclosed rear garden
South-west backing
PLEASE NOTE: The sale is inclusive of all carpets, curtains, blinds, light fittings, electrical appliances.
