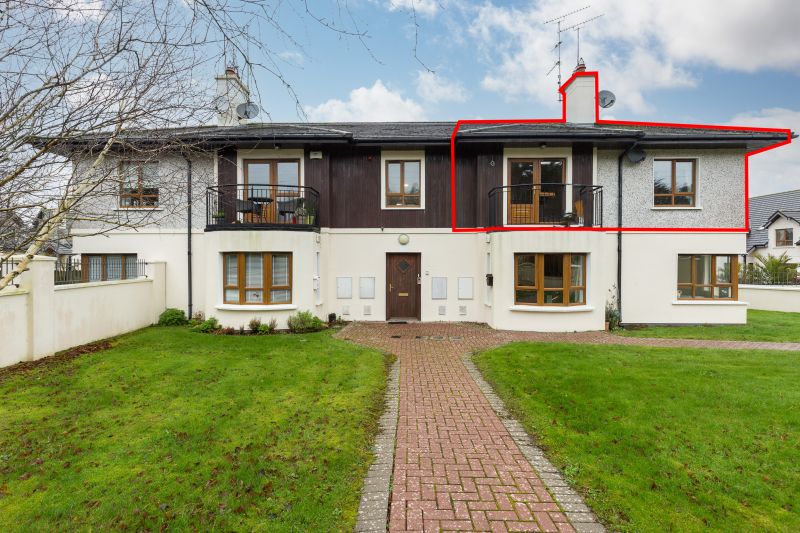No. 71 Seabury, Rosslare Strand, Co. Wexford

- P.O.A
- 76 M2
- 2 bedrooms
- File No. c864
- BER No. 114539760
- Performance 239.38 kWh/m2/yr

Kehoe & Assoc. are delighted to bring to market this spacious 2 bedroomed apartment located in the highly sought-after development of Seabury right in the heart of Rosslare Strand. This is a very popular address adjacent to the Train Station, only a few minutes' walk from all amenities. Everything is literally on your doorstep, shops, pubs, hotels, water-sports and fabulous Blue Flag Beach.
Given its' convenient location Seabury is a popular choice for holiday or retirement/permanent living. No. 71 is positioned at the entrance with a large communal garden area to the front. There are two dedicated off-street parking spaces.
This 2 bedroom, 2 bathroom property has been very well maintained over the years and boasts generously proportioned light-filled accommodation. The large balcony is directly south facing. It is presented to the market in excellent condition and ready for immediate occupation. The ideal property for those seeking a holiday retreat, an investment or a permanent home.
Early viewing of this quality home comes highly recommended. For further information contact Wexford Auctioneers Kehoe & Associates at 053 9144393
| Accommodation | ||
| Entrance Hallway | 1.98m x 1.18m | With timber laminated flooring. |
| Living / Dining Room | 5.60m x 5.30m | Bright and spacious with timber laminated flooring, feature electric fireplace setting, door leading to south facing large balcony. |
| Kitchen | 3.19m x 2.00m | With excellent range of built-in floor and eye level units, electric hob, Candy oven, extractor, worktops with stainless steel sinks fridge freezer, dishwasher, washing machine, part tiled walls, tiled floor and window overlooking the rear of the development. |
| Master Bedroom 1 | 3.37m x 3.28m | With new carpet flooring and built in wardrobes |
| En-suite | 3.36m x 1.00m | Enclosed and tiled shower stall with electric shower, w.c. and w.h.b. |
| Bedroom 2 | 3.37m x 2.75m | With two built-in wardrobes and new carpet flooring. Door leading the west facing balcony. |
| Inner Hall | 1.62m x 1.25m | With new carpet flooring and access to hotpress. |
| Hotpress | With dual immersion. | |
| Family Bathroom | 2.00m x 2.00m | With tiled flooring, bath and tile surround, w.c. & w.h.b. |
Services
Mains water.
Mains electricity
Mains drainage.
Storage Heaters
Electric Fire
Outside
Front green area.
Dedicated parking spaces.
Dual aspect balconies.
Well managed estate.
Blue Flag Beach a short walk away
Management Fees: To include building insurance, maintenance, landscaping, outdoor painting €450 p.a. Note bins are excluded.
