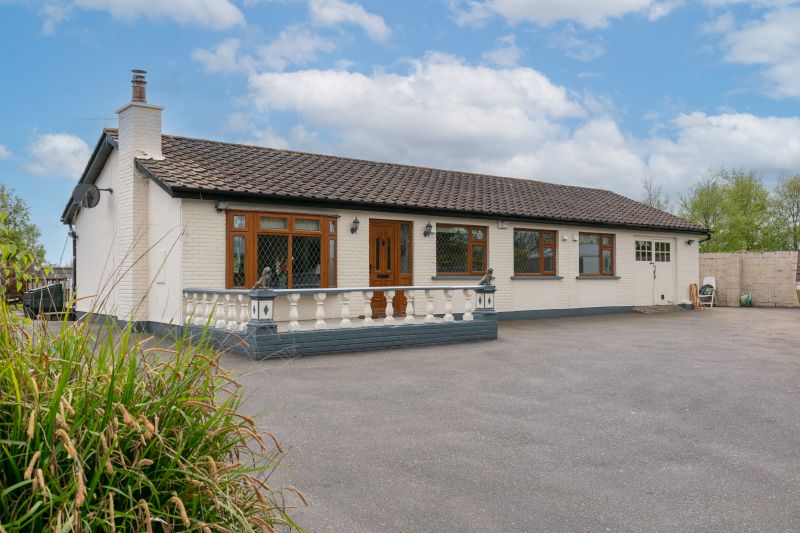Knockroe Cottage, Middleton, Gorey, Co. Wexford

- P.O.A
- 135 M2
- 4 bedrooms
- File No. c826
- BER No. 105916118
- Performance 316.28 kWh/m2/yr

A unique opportunity to acquire a private escape just off the Wexford coastline, a four bedroom bungalow tucked away in Middletown. With easy access to the M11 Dublin Motorway and Dublin is reached within 1 hour. There are a host of amenities on the doorstep including Ballymoney Golf Club, Seafield Hotel & Spa Resort with seafront golf club. A short 1.5km walk to Ardamine Beach.
A wonderful family home or weekend retreat, with private grounds and asphalt avenue. This enclosed and gated site extends to c. 0.7 acres, with apple & pear trees, mature gardens and patio decking, ideal for al-fresco dining.
Inside the property is spacious and full of natural light. From the kitchen/dining room French doors lead out to the patio decking area. There are four bedrooms and a family bathroom. This is an entertainer’s home with a dedicated shebeen / bar separate from the main house.
Viewing comes highly recommended and is by prior appointment with the sole selling agents only. Contact Kehoe & Assoc. on 053 9144393.
| Accommodation |
|
|
| Front Porch | 1.27m x 0.99m | Tiled floor with painted brick wall. Short step up: |
| Entrance Hallway | 3.16m x 1.47m | |
| Open Plan Kitchen/
Living Room |
Living Room
6.85m x 3.63m
Kitchen 6.70m x 3.78m |
Timber laminate flooring, solid fuel stove, mantle brick surround and timber mantlepiece. Dual aspect to the front and rear of the property. Bay window to the front, sliding patio doors to the rear garden.
Timber laminate flooring, timber fitted kitchen with built-in floor and eye level units, worktop and splashback. Integrated fridge, integrated dishwasher, free-standing Range Master Leisure – dual fuelled, electric and gas with a brick splashback and overhead extractor fan. Stainless steel sink unit. French doors leading out to rear garden. |
| Hallway | c.85m x 0.89m | Laminate flooring, coving. Stira attic access and alarm system. Hotpress with dual immersion water heater and fitted shelving. |
| Bedroom 1 | 2.90m x 2.40m | Laminate flooring. |
| Bedroom 2 | 2.90m x 2.70m | Laminate flooring |
| Bedroom 3 | 3.87m x 2.77m | Laminate flooring |
| Master Bedroom | 3.97m x 2.86m | Laminate flooring, coving & t.v. point. |
| Boiler House/Utility Room | 3.85m x 1.85m |
| Separate entrance to Shebeen (at the rear of the property) | ||
| Front Hallway | 3.00m x 1.25m | |
| Sheebeen Area | 5.00m x 3.56m | Bar/Lounge area. With w.c. & w.h.b. |
| Detached Garage | 6.79m x 4.26m | With loft access via a Stira. Roller door access & side door access, electricity & separate alarm |
| En-suite | 2.28m x 1.80m | Fully tiled, corner shower stall with pressure pump shower, w.c., w.h.b. with mirror & lighting overhead, radiator cover |
Services
OFCH
Mains water
Mains drainage
Broadband
House alarm
Gate intercom
Outside
Site extending to c. 0.7 acres
Electric gate access, private avenue
Dedicated home bar with draft cooling system and guest bathroom.
Apple & pear trees
Garage c. 29 sq.m. with roller door access and loft storage (alarmed)
