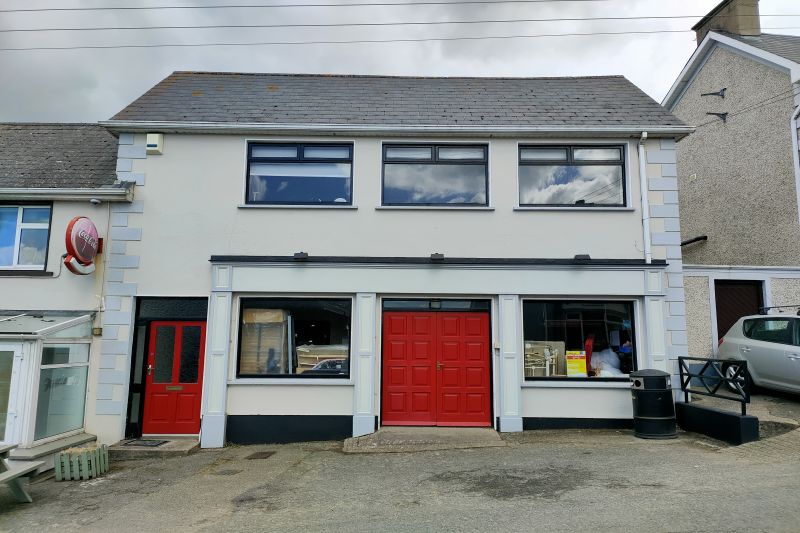Retail Unit & Apt. above, Main Street, Blackwater, Co. Wexford

- P.O.A
- 185 M2
- 2 bedrooms
- File No. d160

The property is located on Main Street in Blackwater Village, Co. Wexford. This location is approximately 17km north of Wexford Town, 19km east of Enniscorthy and 30km south of the Gorey junction of the M11 Motorway. Blackwater is less than 10 minutes’ driving distance south of Kilmuckridge Village and less than 10 minutes’ driving distance north of Curracloe on the R742. Local amenities in the area include primary school, St. Brigids Blackwater GAA Club, church, pubs, supermarket, coffee shop, hair salon, takeaway, service station, etc.
The subject property comprises an open plan ground floor retail unit with a staff area and w.c. on the first floor to the rear of the building. Adjacent to this staff area is a 2-bedroom apartment comprising an open plan kitchen/living/dining area, 2 bedrooms and a bathroom. The property is ready for immediate occupancy and would suit a variety of uses. It has the benefit of oil-fired central heating throughout. In our opinion there is potential to produce a rent of €20,000 per annum. It would also be a perfect investment opportunity for anybody starting or expanding a business in a village thriving with holiday makers during the summer months.
| ACCOMMODATION | ||
| Retail Unit | 15.93m x 7.12m (max) | Carpet flooring, stairwell to staff quarters. |
| Staff Canteen/Kitchenette | 5.22m x 4.56m | Carpet flooring, kitchenette with floor & eye level units. Door to adjacent apartment. |
| W.C. | 1.51m x 1.00m | Carpet flooring, w.c. & w.h.b., tiled splashback. |
| Apartment | ||
| Hallway | 4.30m x 1.51m &
4.66m x 0.88m |
Hotpress with dual immersion |
| Open Plan Kitchen/
Living/Dining |
8.41m x 4.22m (max)
Kitchen/Dining: 4.55m x 3.10m (max) Living Area: 3.88m x 4.22m (max) |
Lino flooring, floor & eye level units, electric oven, hob & extractor fan, stainless steel sink, dishwasher, plumbed for washing machine, tiled splashback.
With carpet flooring. |
| Family Bathroom | 2.54m x 1.49m | Laminate flooring, bathtub with T90si electric shower, w.c. and w.h.b. Vanity unit. |
| Bedroom 1 | 3.62m x 3.60m (max) | With carpet flooring |
| Bedroom 2 | 3.27m x 2.65m | With carpet flooring. |
| Total Floor Area: Retail Unit: c. 89.17 sq.m. / 959.82 sq.ft.
Staff Quarters: c. 25.31 sq.m. / 272.43 sq.ft. Apartment: c. 71.21 sq.m. / 766.50 sq.ft. |
||
BER: Upon Request
Services: OFCH, mains water & mains drainage, single glazed teak windows.
Local Authority Rates: We understand the figure for Local authority Rates for the retail unit is in the region of €1,520 per annum.
AMV: €225,000 (Exclusive of VAT)
