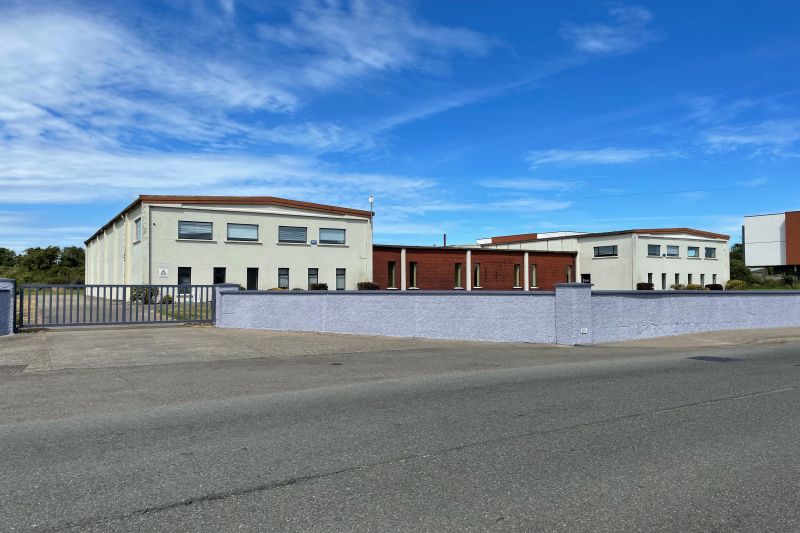Blackhorse Business Park, Sinnottstown, Drinagh, Wexford

- P.O.A
- 1338 M2
- File No. d187
- BER No. 800737330
- Performance 357 kWh/m2/yr

Situated at Sinnottstown, Drinagh, on the southern outskirts of Wexford Town, this is an excellent location. It is most accessible, just set back from the R730 which is an important link road taking traffic from Wexford Town onto the N25. There is ease of access onto Wexford’s Ring Road. This property is only 10 minutes’ drive south of the M11 Motorway connection at Oilgate and approximately 15 minutes’ drive from Rosslare Europort.
Rosslare Europort is the ‘gateway to Europe from Ireland’. There are multiple daily sailings to the Continent including Stenna Line, Brittany Ferries, DFDS, Irish Ferries, Neptune Lines, etc. At Sinnottstown the subject property is adjacent to Chadwicks, Leisure Max, Drinagh Retail Park, Infosys, Celtic Linen, Coca Cola, Waters Technology, etc.
This is a key location for some of Wexford’s largest employers. The property is situated on the Wexford Town – Drinagh route local bus route. This area of Wexford is approximately 1 hour, 30 minutes driving distance from South County Dublin.
GENERAL DESCRIPTION: We understand the subject property was constructed in the 1970’s. It comprises a commercial building with a mix of industrial and office space, in total extending to c. 1,338 sq.m. At ground floor level there is 1,166 sq.m. and an additional 172 sq.m. at first floor level. This building offers a good balance between warehouse accommodation, office, canteen, w.c.’s, etc. It occupies a prominent site extending to just over three acres. Sinnottstown is an important link road between the Rosslare road and the Coolballow road, adjacent to Wexford’s Ring Road on the southern outskirts of Wexford Town. The property benefits from extensive frontage onto the public road and dual vehicular access points.
Industrial space - c. 906 sq.m. / Offices - c. 290 sq.m. (net areas)
| Accommodation | ||
| Entrance Sales Office | 5.63m x 5.51m | |
| Computer Room | 5.65m x 5.51m | |
| Ladies W.C. | ||
| Store | 5.64m x 4.47m | |
| Old Lab | 6.97m x 4.03m | |
| Gents W.C. | ||
| Store Room | 6.11m x 3.40m | |
| Inner Store | 17.03m x 9.50m | |
| Marketing Room | 5.86m x 3.30m | |
| Archive Room | 6.13m x 3.40m | |
| Sample Room | 7.42m x 5.59m | |
| Stairs to first floor | ||
| General Manager’s Office | 5.61m x 5.48m | |
| Customer Service Office | 7.75m x 5.68m | |
| W.C. | ||
| Accountant’s Office | 5.59m x 5.24m | |
| Canteen | 6.16m x 5.37m | |
| Warehouse No. 1 | 27.86m x 11.82m
(c. 323 sq.m.) |
Roller shutter door |
| Warehouse No. 2 | 27.71m x 11.58m
(c. 322 sq.m.) |
Roller shutter door |
|
Boiler house accommodating oil burner for central heating system |
||
| TOTAL FLOOR AREA: c. 1,338 sq.m. / 14,402 sq.ft. | ||
Services
Mains water
Mains sewerage
Mains drainage
3-Phase ESB
OFCH
Outside
Extensive parking
Dual vehicular access
Hardstand area to rear.
Level site
Expansion opportunity
Local Authority Rates: The Valuation Office reference no. is 2009191. The Net Annual Valuation (NAV) of this property is 61,300. The Annual Rate on Valuation (ARV), determined by Wexford County Council, in 2021 is 0.246. Therefore the current annual rates figure for this premises is €15,080.
