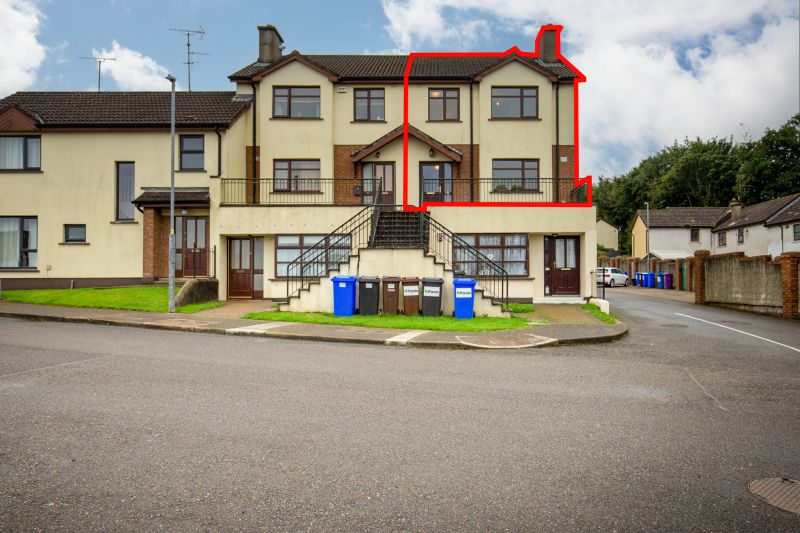75 Cromwells Fort Grove, Mulgannon, Co. Wexford

- P.O.A
- 96 M2
- 3 bedrooms
- File No. d241
- BER No. 114289176
- Performance 241.61 kWh/m2/yr

Spacious 3 bedroomed semi-detached duplex style family home, nicely positioned overlooking the green area and playground. Conveniently situated close to Wexford Golf Club, Tesco and Wexford Garda Station. Only a short stroll from Wexford Town Centre with its wealth of amenities on offer, including shops, restaurants, pubs, National Opera House, Arts Centre and Fabulous Waterfront. Walking distance of primary schools, secondary schools and some excellent childcare facilities. The property has been well maintained and recently upgraded with new uPVC front and rear doors. It is tastefully decorated and is presented to the market in excellent condition throughout. Offering generously proportioned well laid out accommodation that is sure to satisfy the needs of any growing family. Spacious balcony to the front with lovely views over the town and Wexford Harbour. Enclosed rear garden with direct access to ample communal parking and lovely sunny aspect perfect for outdoor dining. Due to its proximity to the town centre, Cromwells Fort has proven equally popular with families and investors alike. Early viewing of this conveniently located family home comes highly recommended. Contact Wexford Auctioneers Kehoe & Associates 053-9144393
Accommodation
Entrance Hallway
4.61m x 1.87m
Sitting Room
4.62m x 3.90m
With open fireplace, timber floors and double doors to:
Kitchen
5.87m x 3.40m
With built-in floor and eye level units, integrated hob, extractor, oven, dishwasher, tumble dryer, fridge freezer, part tiled floor and part laminate floor and door to outside.
First Floor
Bedroom 1
3.96m x 3.77m
With excellent range of built-in wardrobes and shower room ensuite.
Ensuite
1.64m x 1.66m
With tiled shower stall, w.c., w.h.b. and tiled floor.
Bedroom 2
3.52m x 2.72m
With built-in wardrobe.
Bedroom 3
3.04m x 2.46m
Hot press
With dual immersion.
Bathroom
1.96m x 1.73m
Fully tiled with bath with electric shower over, w.c. and w.h.b.
Outside
Mains electricity
Mains drainage
Mains water
OFCH
Services
Spacious balcony to the front.
Westerly facing rear garden
Enclosed garden with rear access
Ample communal parking
