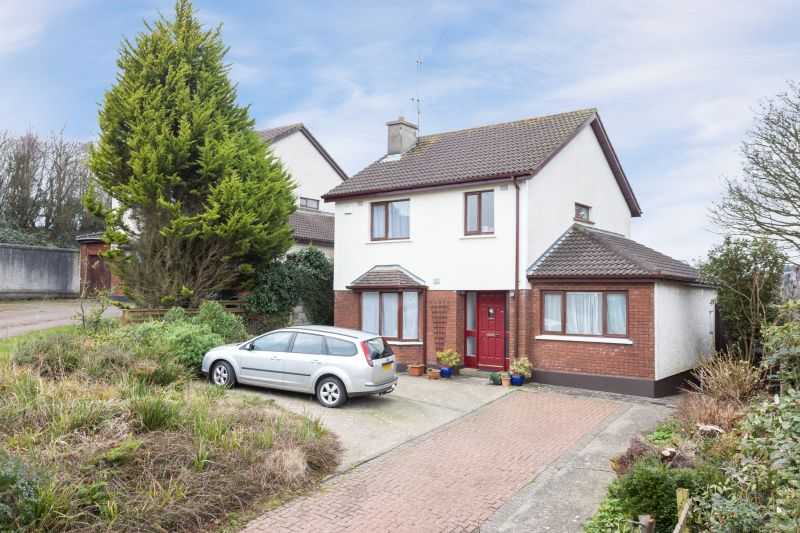42 Priory Hall, Spawell Road, Wexford

- P.O.A
- 116 M2
- 3 bedrooms
- File No. c078
- BER No. 110840824
- Performance 283.64 kWh/m2/yr

Spawell Road is one of Wexford Town’s most sought after residential addresses. Priory Hall enjoys an almost un-paralleled sense of convenience. It is within easy walking distance of the town centre and all possible amenities in particular Tennis Club, Boat Club, Bus & Train Station. No. 42 Priory Hall has been well maintained over the years and is presented to the market in excellent condition throughout. This wonderful home is the perfect choice for those seeking a comfortable family home with spacious garden, situated in a well-established, mature and highly convenient residential location. Outside there is an extensive cobble-lock driveway providing off street parking for a number of cars and low maintenance front garden. To the rear there is a private enclosed rear garden with sunny aspect, boiler house and 2 garden sheds. For further information contact Wexford Auctioneers Kehoe & Associates 053 9144393.
| Accommodation | ||
| Entrance Hallway | 4.78m x 1.95m | With understairs storage press. |
| Guest Toilet | With w.c and w.h.b | |
| Sitting Room | 3.89m x 5.03m | With feature open fireplace, bay window and double doors to: |
| Kitchen/Dining Area | 6.01m x 4.31m | With built-in floor and eye level units, gas cooker, dishwasher and sliding patio doors to rear garden. |
| Utility Room | 2.73m x 1.48m | With built-in storage presses, washing machine, tumble dryer, fridge and door to outside. |
| Bedroom 4/ Play Room | 4.95m x 2.76m | |
| First Floor | ||
| Bathroom | 2.07m x 2.18m | Bath with electric shower over, w.c, w.h.b, part tiled walls and built-in storage press. |
| Bedroom 1 | 3.69m x 3.36m | With built-in wadrobes and shower room en-suite. |
| En-Suite | 1.57m x 1.79m | With tiled shower stall, w.c and w.h.b |
| Hot Press | With dual immersion. | |
| Bedroom 2 | 3.48m x 3.05m | With built-in wardrobes. |
| Bedroom 3 | 3.02m x 2.45m |
Service
Mains wate
Mains drainage
Mains electricity
OFCH
Outside
Extensive cobble-lock/concrete drive with parking for a number of cars.
Low maintenance front garden
Enclosed rear garden with sunny aspect
Boiler house and 2 barna sheds
NOTE: The sale is inclusive of all carpets, curtains, blinds, light fittings, electrical appliances and most furniture. The dressing table in bedroom 4/Playroom, 2 x armchairs and cabinet/bureau in the living room, all pictures, lamps and personal items are expressly excluded from the sale.
