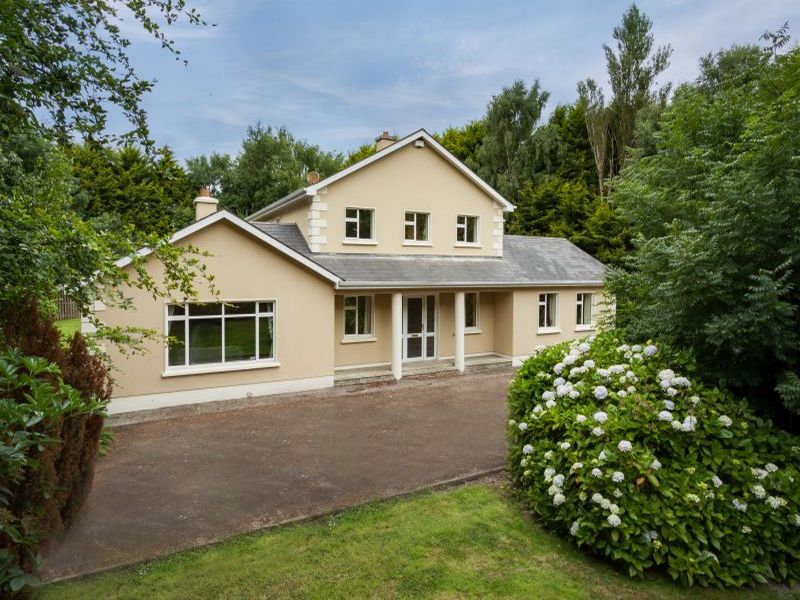Killiane, Drinagh, Wexford

- P.O.A
- 195 M2
- 6 bedrooms
- File No. b918
- BER No. 109945253
- Performance 290.36 kWh/m2/yr

An impressive and deceptively spacious detached family residence in what can only be described as one of the most sought after areas close to Wexford Town. Conveniently located beside Killiane Driving Range and Killiane Castle Country House and Farm, only 5 minutes’ drive from Wexford Town, close to the coast and amenities of Piercestown Village including an excellent primary school. The accommodation throughout is well balanced with ample living and bedroom space, the garden is private and mature and boasts a large garage suitable as a garage or workshop. Viewing is highly recommended by the sole selling agents, Kehoe & Assoc. at 053 9144393.
| Accommodation | ||
| Entrance Hallway | 4.68m x 1.78m | Carpeted, phone point. |
| Living Room | 5.42m x 4.17m (average) | With feature fireplace, TV point. |
| Inner Hallway | 3.75m x 2.51m | Carpeted, stairs to first floor. |
| Office | 2.33m x 1.95m | Carpeted, shelving. |
| Kitchen/Dining Area | 5.46m x 4.22m | With solid fitted kitchen, eye and waist level units, five ring gas hob, extractor fan, double oven, tiled splashback and double doors to: |
| Lounge | 3.63m x 3.61m | With brick fireplace, corner units, patio area through sliding doors, carpeted, phone point. |
| Utility Room | 3.15m x 1.47m | Tiled floor, fitted units, plumbed for washing machine, door to back garden and door to w.c. |
| Guest w.c. | 1.47m x 0.95m | Part tiled wall and tiled floor, w.c., w.h.b. and window. |
| Hallway | 4.85m x 2.08 (average) | Door to back garden, carpeted. Boiler room off. |
| Bedroom 5 | 3.27m x 2.38m | Carpeted. |
| Bedroom 6 | 3.27m x 2.38m | Carpeted. |
| Staircase Leading to First Floor | ||
| Landing | 4.01m x 4.00m (average) | Carpeted, hotpress off. |
| Master Bedroom | 4.13m x 3.61m | Carpeted, fitted wardrobes and built-in dressing table |
| Ensuite | 2.61m x 1.12m | Carpeted, w.c., w.h.b., shower stall, fully tilled with Triton t90si electric shower and window. |
| Family Bathroom | 2.61m x 1.85m | Timber floor, w.c., w.h.b, tiled splashback, mirror and shaving light, bath with Triton shower over, fully tiled around bath and window. |
| Bedroom 2 | 2.60m x 2.50m | Carpeted, plumbed for w.h.b. |
| Bedroom 3 | 3.41m x 2.99m (average) | Carpeted. |
| Bedroom 4 | 3.00m x 2.62m | Carpeted, fully fitted wardrobes with w.h.b. and mirror. |
Services
Mains water.
Septic tank.
OFCH.
Outside
c. 0.74 acre site.
Detached garage to rear.
Smaller shed at very back of site.
Patio area to rear.
Sunny back garden.
