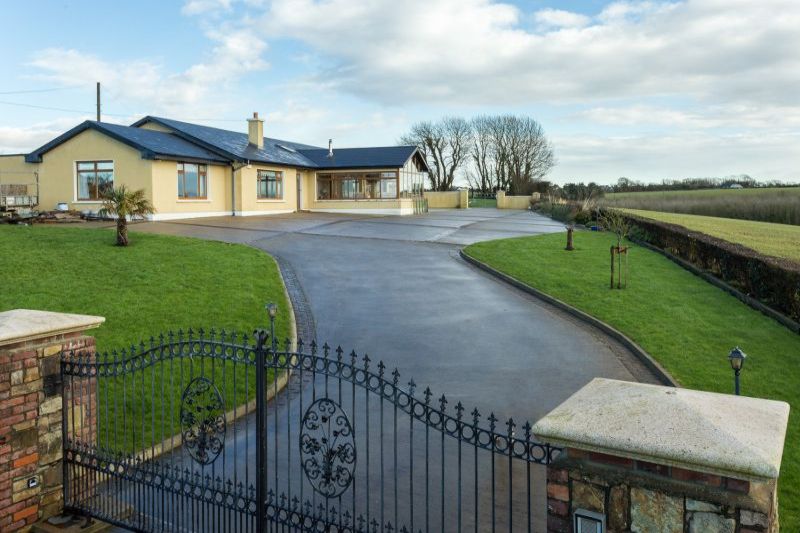Newtown, Duncannon, Co. Wexford

- P.O.A
- 225 M2
- 5 bedrooms
- File No. c058
- BER No. 110728680
- Performance 170.3 kWh/m2/yr

Stunning 5 Bed-roomed detached bungalow located on an elevated site at Newtown, Duncannon. It occupies a mature site and is perfectly positioned in this much sought after location. Internally this home offers tastefully decorated and wonderfully bright accommodation offering contemporary, cosy living with an open free-flowing floor plan. The property also boasts a car port and detached garage all finished exceptionally well. Duncannon beach is only c. 2.5km from the property, c. 34 km from Wexford town and c.22km from New Ross. This property is close to many tourist attractions such as Hook Lighthouse, Tintern Abbey, Passage East Ferry. All in all this is a superb family home and we highly recommend viewing. Viewing is strictly by appointment with the sole selling agents only, contact Kehoe & Assoc. at 053 9144393.
| Accommodation | ||
| Entrance Hall | 5.04m x 1.98m | Tiled floor, alarm and large hotpress with plenty of storage. |
| Inner Hallway | 16.95m x .99m | Tiled floor, wall lighting at ground level, glass blocks in hall looking into kitchen diner which attracts lots of natural daylight, velux windows. |
| Kitchen/Dining Area | 8.15m x 4.26m | Tiled floor, eye and waist level shaker style kitchen units with granite worktop, granite splashback and tiled splashback, double oven, integrated fridge, integrated dish washer, 5 ring electric hob, velux windows with plenty of light, glass blocks looking out into the hall, sunroom leading off kitchen/dining area. |
| Sun Room | 5.28m x 5.11m | Timber floor covering double doors to patio area, vaulted ceiling with timber beams and timber ceiling, stove in brickwork fireplace above granite and beautiful views. |
| Utility Room | 3.65m x 3.47 | Tiled floor, eye and waist level units, stainless steel sink, tiled splashback, very spacious utility. |
| Back Hall | 3.65m x 1.22m | Fully tiled, glass door to car port, w.c, off. |
| Toilet | 1.50m x .95 | Tiled floor, w.c, whb. |
| Living Room | 4.90m x 4.0m | Timber floor covering stove with timber surround coving, double doors into the master bedroom. |
| Master Bedroom | 6.13m x 3.45m | Timber floor covering vaulted ceiling with beams, timber ceiling, wall lights, 2 windows with great views, walk in wadrobe off, fully shelved and rails, en-suite off. |
| En-suite | 3.02m x 1.29m | Porcelin tiled floor to ceiling, w.c, whb, bath, velux window. |
| Bedroom 2 | 4.21m x4.34m | Built-in wardrobes, built-in chest of drawers, en-suite off. |
| En-suite | 1.73m x 2.31m | Tiled floor to celing, w.c, whb, built-in units, large power shower with glass blocks and door, timber ceiling lights, window. |
| Bedroom 3 | 3.75m x 3.00m | Timber floor covering, built-in wardrobes. |
| Bedroom 4 | 3.75m x 3.00m | Timber floor covering, built-in wardrobes. |
| Shower Room | 2.39m x1.83m | Tiled floor to ceiling, w.c, whb, built-in units, very large power shower, heated towel rail, timber ceiling painted cream. |
| Bedroom 5 | 3.75m x 3.05m | Timber floor covering, built-in wardrobes. |
| Detached Garage | 7.14m x 3.45m | Roller door, side double-glazed door. |
Services
OFCH (zoned)
Mains water.
Bio-crete septic tank.
Mains electricity.
Broadband.
Outside
Electronic gates.
Concrete driveway with brick design.
Gardens kerbed and tastefully finished.
Car port.
Detached garage to rear of property.
