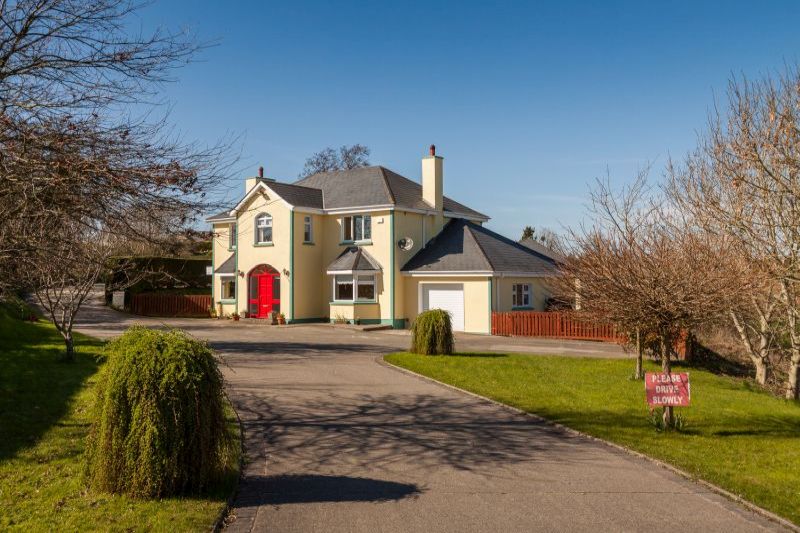House & Investment at Sinnott’s Mill, Castlebridge, Co. Wexford

- P.O.A
- 302 M2
- 4 bedrooms
- File No. b779
- BER No. 109795229
- Performance 213.2 kWh/m2/yr

Family home together with investment property. This sale represents an opportunity to acquire a substantial family home together with an investment property producing €20,000 p.a. It is situated at Sinnott’s Mill, just outside Castlebridge Village, only 10 minutes’ drive from Wexford Town. The family home is presented in excellent order and extends to c. 2,288 sq.ft. The adjacent building comprises a purpose built detached crèche/ Montessori facility. This is let on a 5 year agreement from August 2017 and currently yielding €20,000 p.a. The entire property is presented in excellent order throughout. It represents a perfect opportunityto acquire a spacious residence and to have the benefit of the substantial rental income from the adjacent investment.
| Accommodation | ||
| Entrance Hallway | 5.82m x 3.08m | With part tiled and timber floor. |
| Lounge | 8.11m x 4.25m | Ceiling coving, centre pieces, bay window, ope for fireplace. French doors to enclosed patio area outside. |
| Family Room | 4.14m x 3.55m | Feature fireplace, timber surround, cast iron inset and fitted shove. Ceiling coving and centre piece. |
| Kitchen/Dining Room | 7.30m x 3.39m | Extensive fitted kitchen, wall and floor units, integrated appliances including oven, hob, fridge freezer, dishwasher and double oven. Tiled splashback, breakfast bar, French doors to outside and patio area. |
| Utility Room | 3.24m x 2.69m | Fitted wall and floor units, stainless steel sink unit, plumbed for washing machine and dryer. |
| Shower Room | 2.63m x 1.24m | W.C., w.h.b., shower stall with Triton power shower. Tiled floor, splashback and shower stall. |
| Integral Garage | 5.06m x 4.29m | With automated roller door. |
| Timber stairs to first floor | ||
| Spacious Landing Area | 7.01m x 3.04m | Large fitted hotpress. |
| Master Bedroom | 4.82m x 4.42m | Solid timber floor. |
| En-suite | 2.07m x 1.68m | W.C., w.h.b., shower stall with Triton T90z electric shower. Tiled splashback and shower stall. |
| Bedroom 2 | 4.18m x.3.63m | |
| Bedroom 3 | 3.66m x 3.34m | |
| Bedroom 4 | 3.76m x 3.37m | |
| Family Bathroom | 3.01m x 1.97m | W.C., w.h.b., corner Jacuzzi bath. |
| T&G Timber floors throughout first floor | ||
Adjoining Investment – producing €20,000 p.a. rental income - t/a ‘Wonderwise’ Childcare Facility
‘WonderWise’ is an established crèche, Montessori & After School Care and thriving business – extending to c. 90 sq.m. (c. 968 sq.ft.). It is open since 1999. It can accommodate 26 children at any one time. Excellent reputation with a team of qualified and experienced staff. Currently running at full capacity with ongoing bookings confirmed into next year. ‘WonderWise’ is purpose built and caters for children from four months to twelve years. Services include full day, part-time, and pre-school including participation in the ECCE scheme ( free pre-school spaces). A fully equipped Montessori classroom, a large outdoor play area. ‘WonderWise’ also provides a bus collection to and from local schools.
Services
Mains water.
Sewerage Treatment Plant.
ESB.
Telephone.
Broadband.
Outside
Some mature boundaries.
Large customer carpark.
Extensive concrete driveway
Mature gardens.
Extensive patio area and rear yard.
