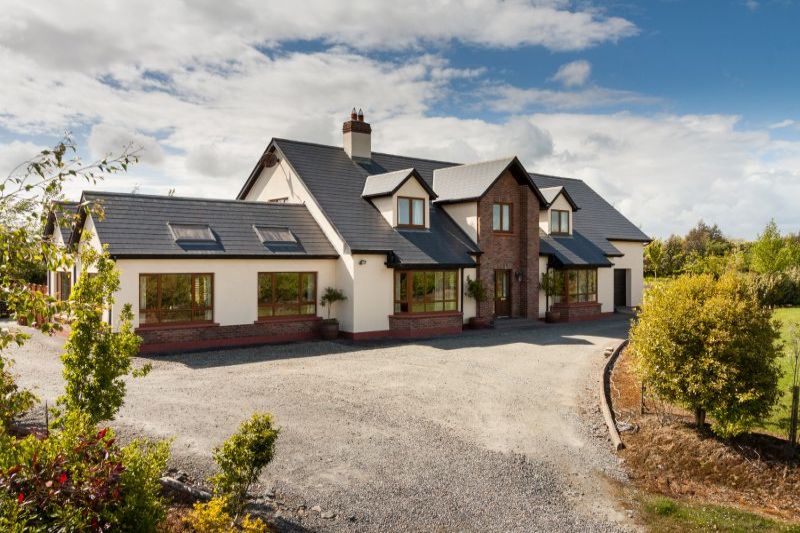Residence at Ballinamorragh, Curracloe, Co. Wexford

- P.O.A
- 398 M2
- 4 bedrooms
- File No. b878
- BER No. 109772780

Extending to c. 4,284 sq.ft. this delightful family home must be viewed. It is set on approximately c. 1 acre with an option to purchase extra land and would be ideal for those with an equestrian interest in mind. Quietly tucked away, close to the coastline and Curracloe Village, the location is perfect. A 10 minute drive will take you into Wexford town and all local amenities available in Curracloe include church, school, shop, post office, hotel, etc. Curracloe offers one of the finest stretches of sandy beaches this country has to offer. There is also a wonderful woodland walk at The Raven Forest. This property represents a superb opportunity to acquire a family home with very well proportioned and balanced accommodation. All rooms are generous is size with a very high standard of finish. There is also the benefit of an integral garage. All in all it is a wonderful family home and we highly recommend viewing.
| Accommodation | ||
| Entrance Hallway | 5.62m x 3.21m | Solid timber floor and handmade timber staircase. Ceiling coving. |
| Sitting Room | 6.03m x 5.00m | Feature fireplace, inset solid fuel burning stove and marble hearth. Solid timber floor, bay window and ceiling coving. |
| Kitchen/Dining/Living Room | 9.42m x 5.49m | Extensive fitted kitchen, wall and floor units, integrated appliances, double oven, microwave, hob, extractor hood, dishwasher and fridge. Tiled floor and splashback, stainless steel sink unit with double drainer. Feature brick built fireplace with marble overmantle, stove and ceiling coving. |
| Sun Room | 8.31m x 7.76m | Vaulted ceiling, Velux roof windows, solid timber floor, French doors to outside and patio area. |
| Utility Room/Back Kitchen | 4.62m x 4.53m | Wall and floor units, stainless steel sink unit, plumbed for washing machine. Tiled floor and splashback. Door to outside. Door to: |
| Integral Garage | 9.46m x 4.32m | With automated roller door. |
| Shower Room | 3.54m x 1.55m | W.C., w.h.b., shower laid out in wet-room format. Tiled floor to ceiling. |
| Bedroom 1 | 6.23m x 4.00m | Feature bay window, solid timber floor, ceiling coving, large walk-in wardrobe. |
| En-suite Adjacent | 2.98m x 1.95m | W.C., w.h.b., Jacuzzi bath and mains shower above. Tiled floor and wall.
|
| Solid timber stairs to first floor – T&G solid timber floors throughout first floor | ||
| Spacious Landing Area | Hotpress | |
| Bedroom 2 | 5.20m x 3.91m | |
| En-suite | 3.54m x 2.46m | W.C., w.h.b., shower stall with mains shower tiled floor and half wall. |
| Walk-in Closet/Linen Room | 4.06m x 1.89m | |
| Bedroom 3 | 6.11m x 4.06m | With fitted wardrobes. Inter-connecting to: |
| Bathroom | 5.00m x 1.91m | W.C., w.h.b., double ended Jacuzzi bath, shower stall with Triton power shower. Tiled floor and half-wall. |
| Bedroom 4 | 6.14m x 4.27m | Walk-in wardrobe. |
| En-suite adjacent | W.C., w.h.b., shower stall with mains shower. Tiled floor and wall. | |
Services
uPVC double glazing.
OFCH.
ESB.
Telephone
Mains water.
Puraflow Treatment Plant
Outside
Set on approximately c. 1 acre with an option to purchase the house and a further c. 5.5 acres for €400,000
Paddocks to the rear.
Extensive driveway.
Extensive patio area.
Gardens in lawn.
Wide variety of plants, shrubs & trees.
Variety of fruit trees.
Raised planter beds.
