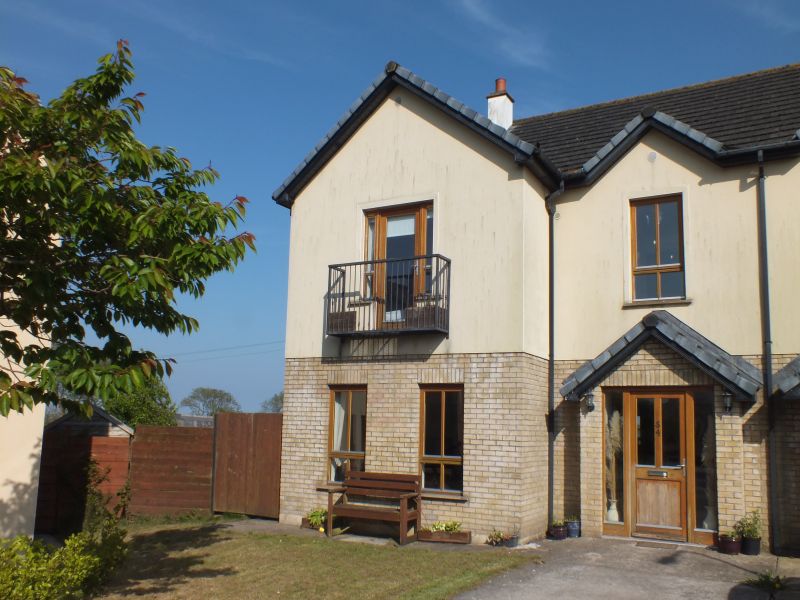34 Chapel Wood, Kilmuckridge, Co. Wexford

- P.O.A
- 130 M2
- 4 bedrooms
- File No. c147
- BER No. 103286290
- Performance 203.53 kWh/m2/yr

Set on a corner site within the popular Chapel Wood development boasting lovely sea views from the back this fine four bed detached home must be viewed. It is just the perfect family home, holiday home or weekend retreat. Chapel Wood is conveniently located close to the church in Kilmuckridge Village and walking distance to all amenities including primary school, secondary school, supermarket, pub, hotel, etc. It is also close to one of the finest beaches in the country at Morriscastle. This property is presented for sale in excellent order. Outside the gardens are laid out in lawn to front and rear and you have a parking space in front of the house. There is a large rear garden with a lovely decked area with nothing but fields behind you and of course your beautiful coastal view. We highly recommend viewing. For further details and to arrange a suitable viewing time contact the sole selling agents Kehoe & Associates at 053 9144393.
| Accommodation | ||
| Entrance Hallway | 3.69m x 3.12m | Tiled floor. Stairs to first floor, storage under stairs. |
| Living Room | 4.75m x 4.58m | Solid timber floor, marble fireplace with timber surround, t.v. point. |
| Kitchen/Dining Area | 5.84m x 3.93m | Tiled floor, waist and eye level shaker style kitchen units, tiled splashback. Double doors onto decking area. |
| Utility Room | 2.29m x 2.06m | Tiled floor, waist and eye level shaker style kitchen units, stainless steel sink unit, plumbed for washing machine, tiled splashback. Door to outside |
| Guest W.C. | 1.95m x 1.58m | With w.c, w.h.b, extractor fan and tiled floor. |
| First Floor | ||
| Landing | 3.94m x 1.11m | Carpeted, hotpress off. Stira to attic. |
| Master Bedroom | 4.72m x 4.21m | Carpeted. Door to balcony. |
| En-suite | W.C., w.h.b., shower stall with Triton T90si shower. Tiled floor | |
| Bedroom 2 | 3.83m x. 2.78m | Carpeted. Sea view from rear. |
| Bedroom 3 | 2.78m x 2.63m | Carpeted. |
| Bedroom 4 | 3.59m x 3.06m | Carpeted. |
| Family Bathroom | 2.58m x 1.67 | W.C, w.h.b., bath with shower connection above. Tiled floor. |
Services
Mains water.
Mains drainage.
ESB.
Broadband
Outside
Driveway to front.
Gardens in lawn to front & rear.
Private enclosed rear garden
Large site.
Large decked area.
Side access.
